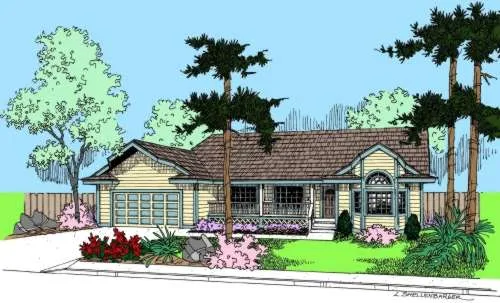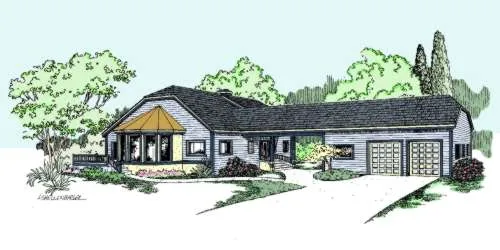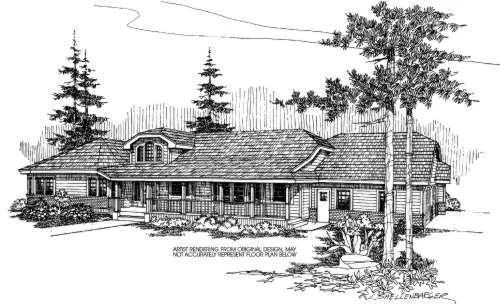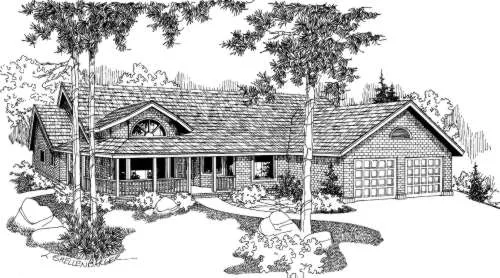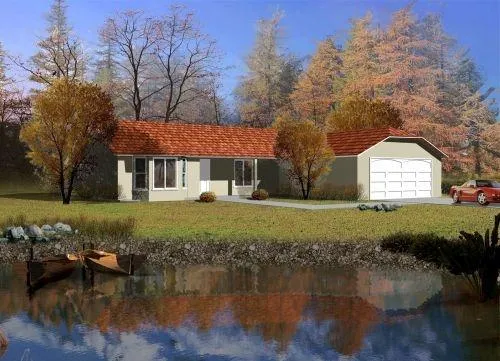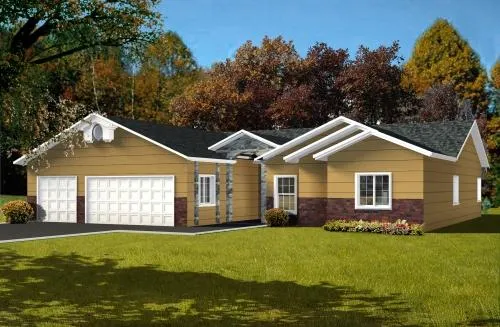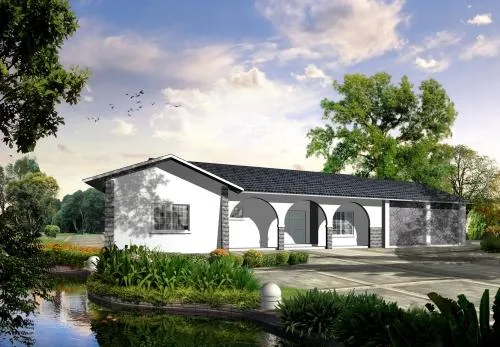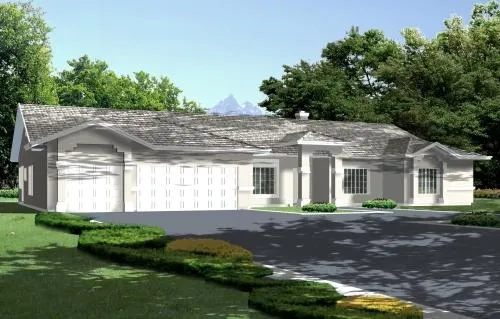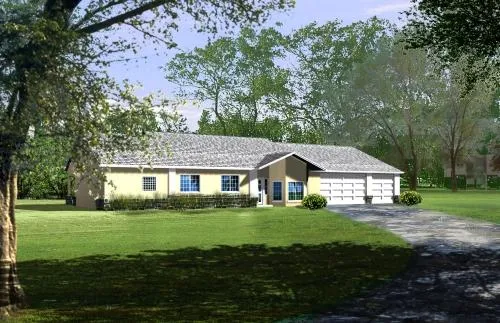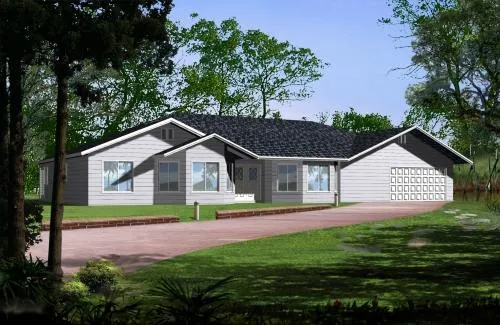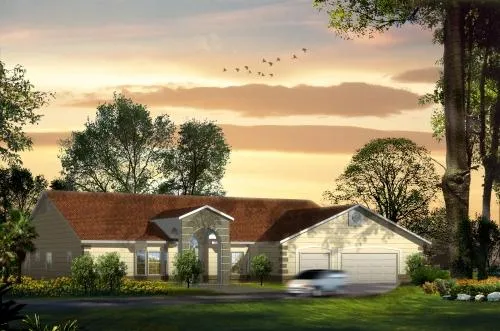House plans with Walk-in Pantry
- 2 Stories
- 3 Beds
- 2 - 1/2 Bath
- 2 Garages
- 2712 Sq.ft
- 1 Stories
- 3 Beds
- 2 Bath
- 2 Garages
- 2508 Sq.ft
- 2 Stories
- 3 Beds
- 2 - 1/2 Bath
- 2 Garages
- 2577 Sq.ft
- 1 Stories
- 3 Beds
- 2 Bath
- 3 Garages
- 2514 Sq.ft
- 1 Stories
- 3 Beds
- 2 Bath
- 2 Garages
- 1587 Sq.ft
- 2 Stories
- 2 Beds
- 3 Bath
- 2 Garages
- 3323 Sq.ft
- 1 Stories
- 3 Beds
- 2 - 1/2 Bath
- 3 Garages
- 2863 Sq.ft
- 1 Stories
- 3 Beds
- 2 Bath
- 2 Garages
- 2363 Sq.ft
- 1 Stories
- 3 Beds
- 2 Bath
- 2 Garages
- 1670 Sq.ft
- 1 Stories
- 4 Beds
- 3 Bath
- 3 Garages
- 2085 Sq.ft
- 1 Stories
- 3 Beds
- 3 Bath
- 2 Garages
- 2111 Sq.ft
- 1 Stories
- 4 Beds
- 3 Bath
- 2 Garages
- 2487 Sq.ft
- 1 Stories
- 4 Beds
- 3 Bath
- 3 Garages
- 2619 Sq.ft
- 1 Stories
- 4 Beds
- 2 Bath
- 3 Garages
- 2762 Sq.ft
- 1 Stories
- 4 Beds
- 3 Bath
- 3 Garages
- 2772 Sq.ft
- 1 Stories
- 4 Beds
- 3 Bath
- 2 Garages
- 2805 Sq.ft
- 1 Stories
- 4 Beds
- 3 Bath
- 3 Garages
- 2969 Sq.ft
- 1 Stories
- 4 Beds
- 2 - 1/2 Bath
- 3 Garages
- 3296 Sq.ft




