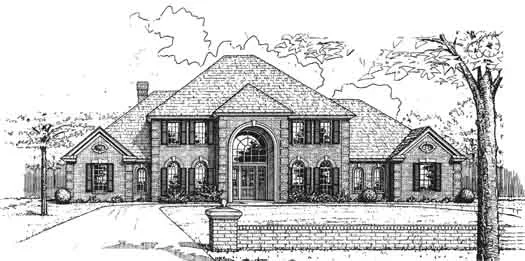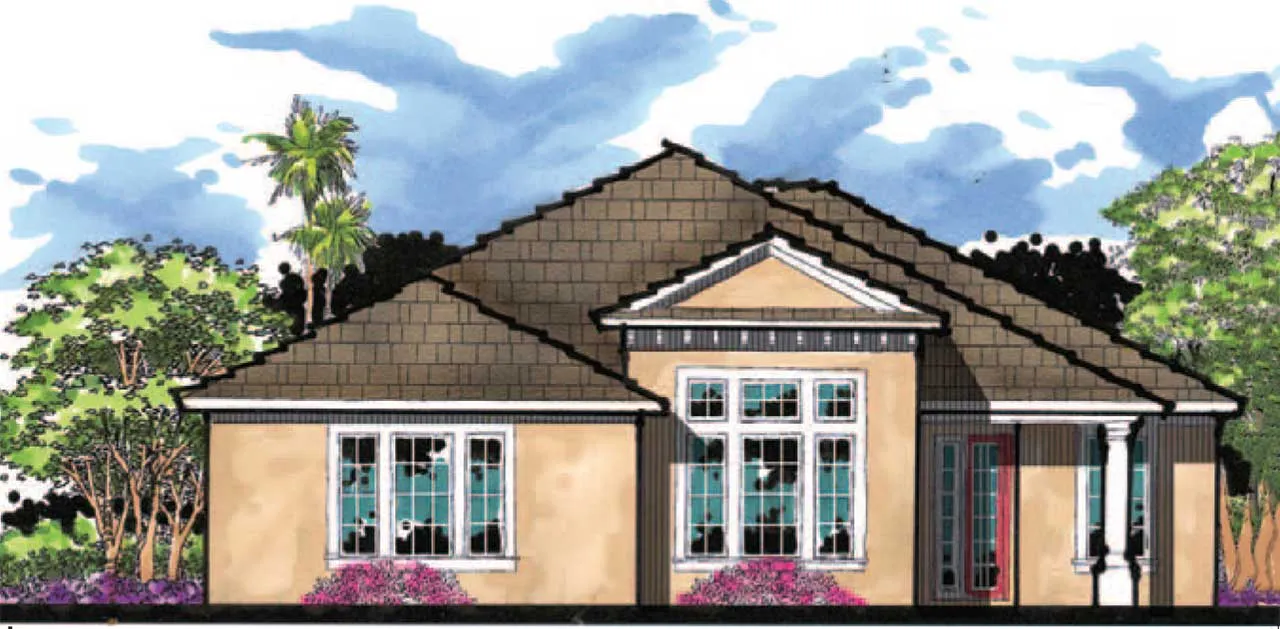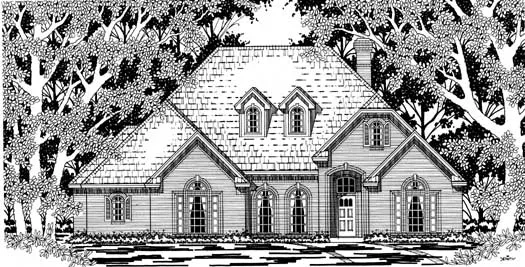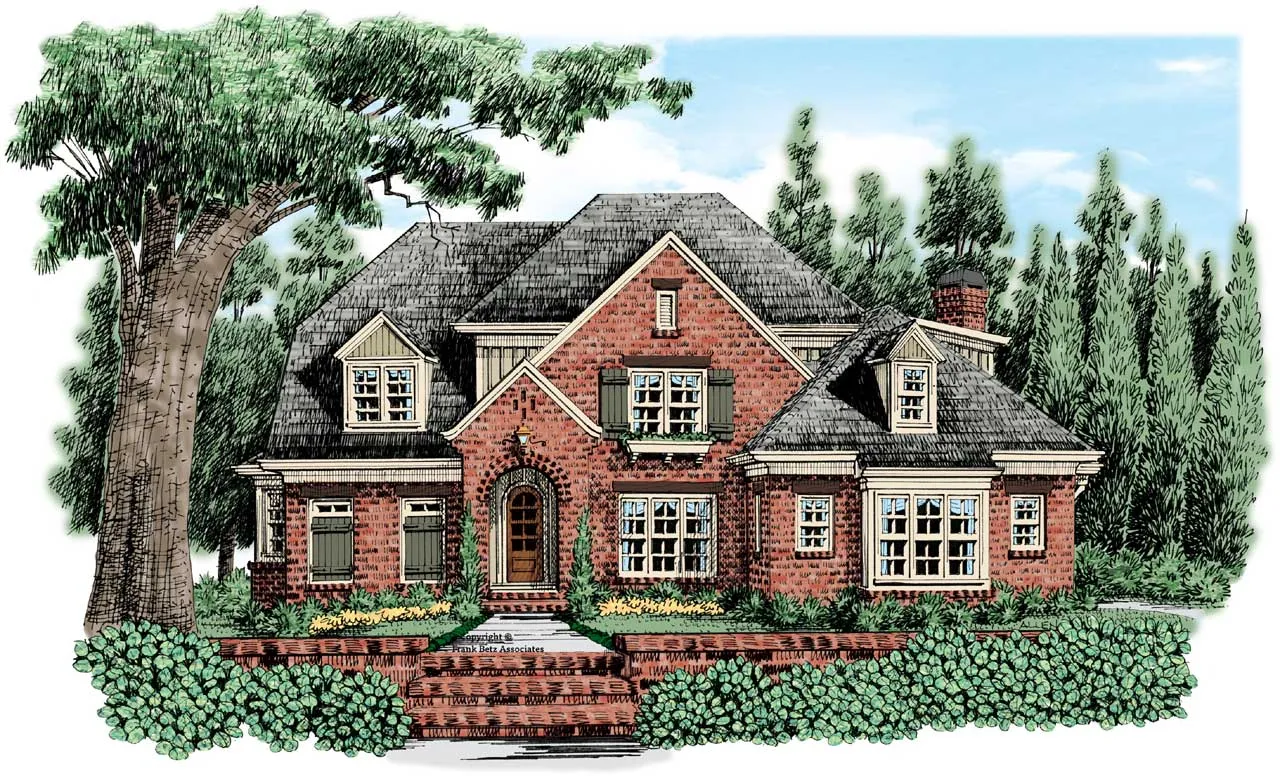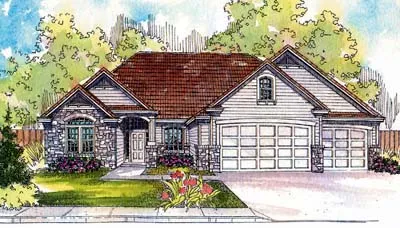House plans with Walk-in Pantry
Plan # 8-935
Specification
- 2 Stories
- 4 Beds
- 3 - 1/2 Bath
- 3 Garages
- 3640 Sq.ft
Plan # 8-939
Specification
- 2 Stories
- 4 Beds
- 3 - 1/2 Bath
- 3 Garages
- 3851 Sq.ft
Plan # 73-158
Specification
- 1 Stories
- 3 Beds
- 2 Bath
- 2 Garages
- 2280 Sq.ft
Plan # 75-471
Specification
- 1 Stories
- 3 Beds
- 2 Bath
- 2 Garages
- 2424 Sq.ft
Plan # 85-752
Specification
- 2 Stories
- 3 Beds
- 3 - 1/2 Bath
- 2 Garages
- 3247 Sq.ft
Plan # 7-514
Specification
- 2 Stories
- 3 Beds
- 2 - 1/2 Bath
- 3 Garages
- 2462 Sq.ft
Plan # 7-710
Specification
- 1 Stories
- 4 Beds
- 3 Bath
- 3 Garages
- 2787 Sq.ft
Plan # 7-754
Specification
- 2 Stories
- 4 Beds
- 3 - 1/2 Bath
- 3 Garages
- 3206 Sq.ft
Plan # 7-755
Specification
- 2 Stories
- 4 Beds
- 3 - 1/2 Bath
- 3 Garages
- 3551 Sq.ft
Plan # 17-522
Specification
- 1 Stories
- 3 Beds
- 2 - 1/2 Bath
- 3 Garages
- 3126 Sq.ft
Plan # 4-203
Specification
- 2 Stories
- 4 Beds
- 2 - 1/2 Bath
- 2 Garages
- 2532 Sq.ft
Plan # 6-509
Specification
- 2 Stories
- 4 Beds
- 3 Bath
- 2 Garages
- 2134 Sq.ft
Plan # 6-827
Specification
- 2 Stories
- 3 Beds
- 3 Bath
- 2 Garages
- 2679 Sq.ft
Plan # 6-1039
Specification
- 2 Stories
- 3 Beds
- 4 - 1/2 Bath
- 3 Garages
- 3560 Sq.ft
Plan # 6-1083
Specification
- 2 Stories
- 3 Beds
- 3 Bath
- 3 Garages
- 3277 Sq.ft
Plan # 21-126
Specification
- 2 Stories
- 4 Beds
- 3 Bath
- 3 Garages
- 2738 Sq.ft
Plan # 21-178
Specification
- 1 Stories
- 4 Beds
- 3 Bath
- 3 Garages
- 3110 Sq.ft
Plan # 21-206
Specification
- 2 Stories
- 4 Beds
- 3 - 1/2 Bath
- 3 Garages
- 3352 Sq.ft

