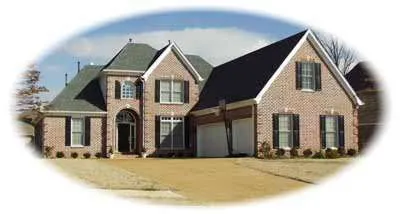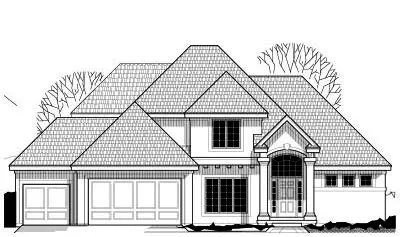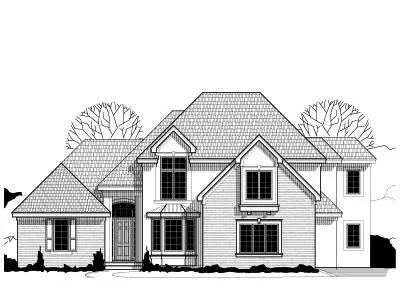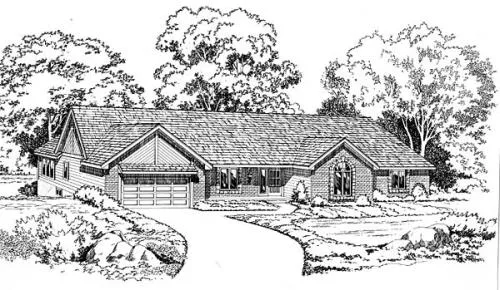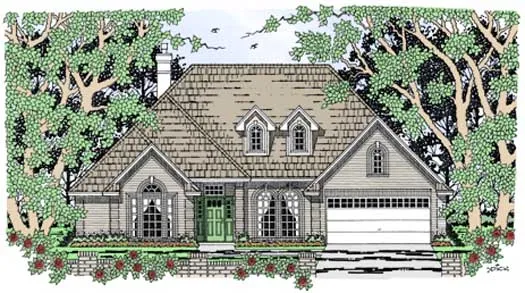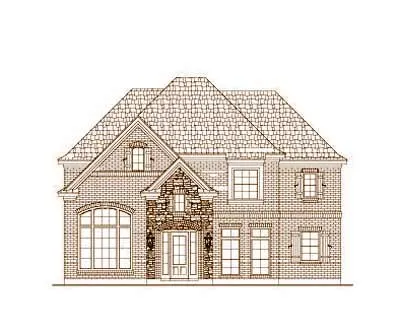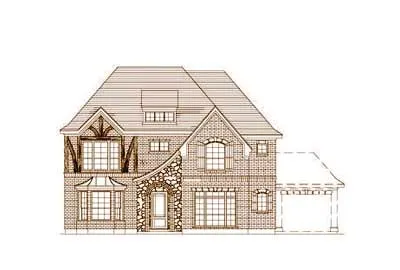House plans with Walk-in Pantry
Plan # 8-192
Specification
- 1 Stories
- 3 Beds
- 2 Bath
- 2 Garages
- 1912 Sq.ft
Plan # 17-266
Specification
- 1 Stories
- 3 Beds
- 2 Bath
- 2 Garages
- 2030 Sq.ft
Plan # 6-836
Specification
- 2 Stories
- 3 Beds
- 2 - 1/2 Bath
- 3 Garages
- 3317 Sq.ft
Plan # 6-892
Specification
- 2 Stories
- 4 Beds
- 3 - 1/2 Bath
- 3 Garages
- 3487 Sq.ft
Plan # 6-1039
Specification
- 2 Stories
- 3 Beds
- 4 - 1/2 Bath
- 3 Garages
- 3560 Sq.ft
Plan # 21-155
Specification
- 2 Stories
- 4 Beds
- 3 - 1/2 Bath
- 3 Garages
- 2393 Sq.ft
Plan # 21-171
Specification
- 1 Stories
- 4 Beds
- 4 Bath
- 3 Garages
- 3405 Sq.ft
Plan # 21-177
Specification
- 1 Stories
- 4 Beds
- 4 Bath
- 3 Garages
- 3120 Sq.ft
Plan # 21-178
Specification
- 1 Stories
- 4 Beds
- 3 Bath
- 3 Garages
- 3110 Sq.ft
Plan # 21-593
Specification
- 2 Stories
- 4 Beds
- 3 - 1/2 Bath
- 3 Garages
- 3236 Sq.ft
Plan # 19-293
Specification
- 2 Stories
- 3 Beds
- 2 - 1/2 Bath
- 2 Garages
- 3270 Sq.ft
Plan # 46-178
Specification
- 1 Stories
- 3 Beds
- 3 - 1/2 Bath
- 2 Garages
- 2280 Sq.ft
Plan # 6-1606
Specification
- 2 Stories
- 3 Beds
- 2 - 1/2 Bath
- 2 Garages
- 2133 Sq.ft
Plan # 8-929
Specification
- 2 Stories
- 4 Beds
- 3 - 1/2 Bath
- 3 Garages
- 3301 Sq.ft
Plan # 75-448
Specification
- 1 Stories
- 4 Beds
- 2 Bath
- 2 Garages
- 2188 Sq.ft
Plan # 19-316
Specification
- 2 Stories
- 4 Beds
- 3 - 1/2 Bath
- 3 Garages
- 3996 Sq.ft
Plan # 19-482
Specification
- 2 Stories
- 4 Beds
- 3 - 1/2 Bath
- 3967 Sq.ft
Plan # 19-496
Specification
- 2 Stories
- 5 Beds
- 3 - 1/2 Bath
- 3998 Sq.ft


