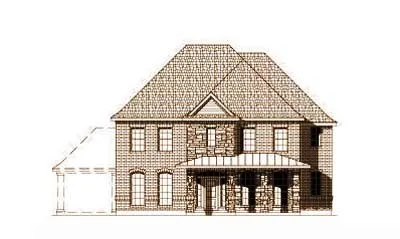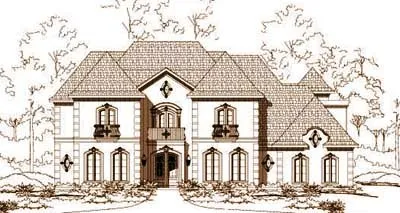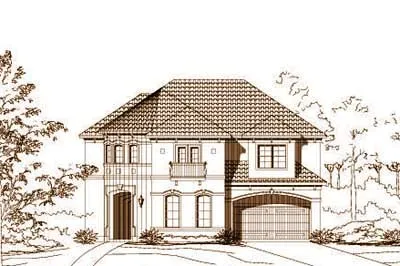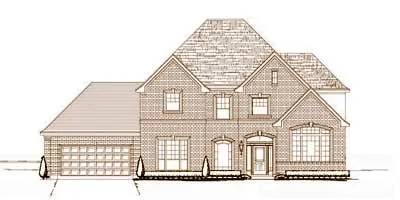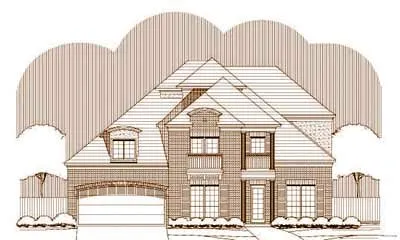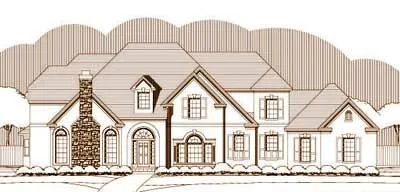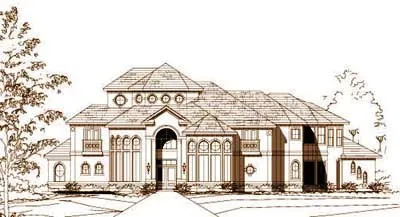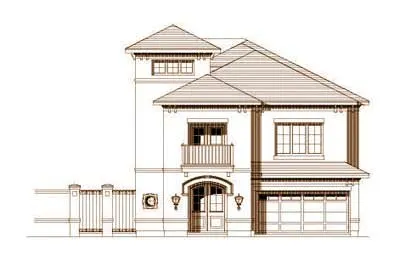House plans with Loft / Balcony
Plan # 19-807
Specification
- 2 Stories
- 4 Beds
- 3 - 1/2 Bath
- 3674 Sq.ft
Plan # 19-922
Specification
- 2 Stories
- 4 - 1/2 Bath
- 3 Garages
- 4001 Sq.ft
Plan # 19-924
Specification
- 2 Stories
- 5 Beds
- 3 - 1/2 Bath
- 3 Garages
- 4233 Sq.ft
Plan # 19-964
Specification
- 2 Stories
- 4 Beds
- 3 - 1/2 Bath
- 3 Garages
- 4926 Sq.ft
Plan # 19-1012
Specification
- 2 Stories
- 4 Beds
- 3 - 1/2 Bath
- 2 Garages
- 4176 Sq.ft
Plan # 19-1137
Specification
- 2 Stories
- 4 Beds
- 4 - 1/2 Bath
- 2 Garages
- 3688 Sq.ft
Plan # 19-1186
Specification
- 2 Stories
- 5 Beds
- 4 - 1/2 Bath
- 3 Garages
- 4830 Sq.ft
Plan # 19-1284
Specification
- 2 Stories
- 5 Beds
- 3 - 1/2 Bath
- 2 Garages
- 4170 Sq.ft
Plan # 19-1292
Specification
- 2 Stories
- 4 Beds
- 3 - 1/2 Bath
- 2 Garages
- 3569 Sq.ft
Plan # 19-1326
Specification
- 2 Stories
- 5 Beds
- 3 - 1/2 Bath
- 2 Garages
- 4148 Sq.ft
Plan # 19-1352
Specification
- 3 Stories
- 3 Beds
- 5 - 1/2 Bath
- 2 Garages
- 4135 Sq.ft
Plan # 19-1355
Specification
- 2 Stories
- 5 Beds
- 4 - 1/2 Bath
- 4690 Sq.ft
Plan # 19-1389
Specification
- 2 Stories
- 4 Beds
- 3 - 1/2 Bath
- 3 Garages
- 4084 Sq.ft
Plan # 19-1555
Specification
- 2 Stories
- 5 Beds
- 5 - 1/2 Bath
- 3 Garages
- 6125 Sq.ft
Plan # 19-1557
Specification
- 3 Stories
- 4 Beds
- 3 - 1/2 Bath
- 3 Garages
- 5035 Sq.ft
Plan # 19-1561
Specification
- 2 Stories
- 5 Beds
- 3 - 1/2 Bath
- 4 Garages
- 5613 Sq.ft
Plan # 19-1565
Specification
- 3 Stories
- 3 Beds
- 4 - 1/2 Bath
- 2 Garages
- 3961 Sq.ft
Plan # 19-1580
Specification
- 2 Stories
- 4 Beds
- 4 - 1/2 Bath
- 3 Garages
- 4287 Sq.ft
