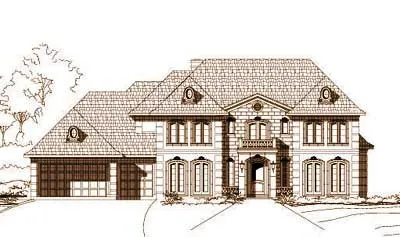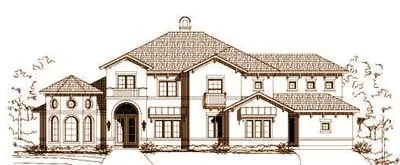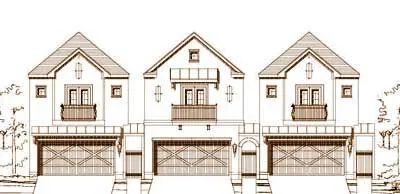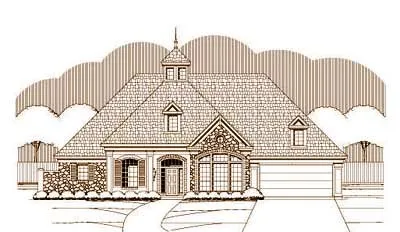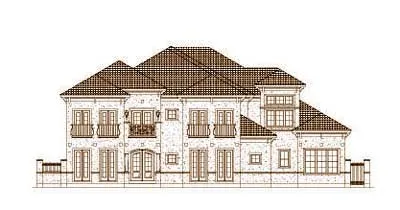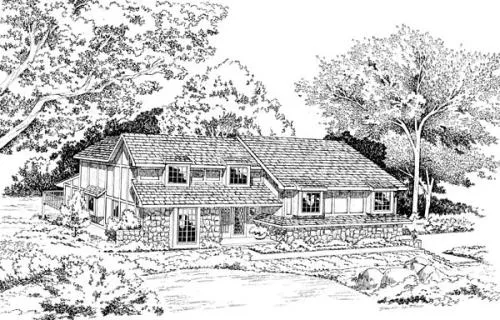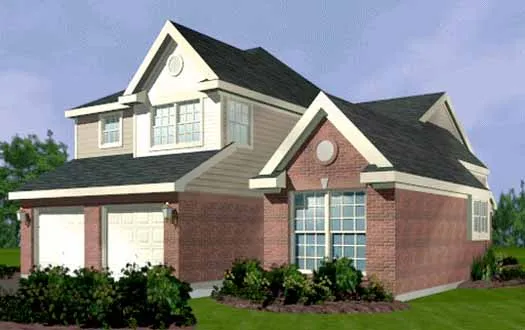House plans with Loft / Balcony
Plan # 19-558
Specification
- 2 Stories
- 4 Beds
- 3 - 1/2 Bath
- 3 Garages
- 4027 Sq.ft
Plan # 19-726
Specification
- 2 Stories
- 5 Beds
- 4 Bath
- 4 Garages
- 4525 Sq.ft
Plan # 19-815
Specification
- 2 Stories
- 4 Beds
- 4 - 1/2 Bath
- 3 Garages
- 6691 Sq.ft
Plan # 19-941
Specification
- 2 Stories
- 4 Beds
- 4 - 1/2 Bath
- 2 Garages
- 3498 Sq.ft
Plan # 19-950
Specification
- 2 Stories
- 5 Beds
- 4 - 1/2 Bath
- 3 Garages
- 4760 Sq.ft
Plan # 19-1042
Specification
- 2 Stories
- 4 Beds
- 3 - 1/2 Bath
- 3 Garages
- 4265 Sq.ft
Plan # 19-1066
Specification
- 2 Stories
- 3 Beds
- 2 - 1/2 Bath
- 2 Garages
- 2607 Sq.ft
Plan # 19-1192
Specification
- 2 Stories
- 5 Beds
- 4 - 1/2 Bath
- 2 Garages
- 4437 Sq.ft
Plan # 19-1294
Specification
- 2 Stories
- 5 Beds
- 6 - 1/2 Bath
- 2 Garages
- 6724 Sq.ft
Plan # 19-1325
Specification
- 2 Stories
- 5 Beds
- 3 - 1/2 Bath
- 2 Garages
- 4148 Sq.ft
Plan # 19-1346
Specification
- 2 Stories
- 4 Beds
- 3 - 1/2 Bath
- 2 Garages
- 4231 Sq.ft
Plan # 19-1579
Specification
- 2 Stories
- 4 Beds
- 4 - 1/2 Bath
- 3 Garages
- 4287 Sq.ft
Plan # 19-1594
Specification
- 2 Stories
- 5 Beds
- 4 Bath
- 3 Garages
- 4205 Sq.ft
Plan # 19-1615
Specification
- 2 Stories
- 5 Beds
- 4 Bath
- 3 Garages
- 4233 Sq.ft
Plan # 19-1648
Specification
- 2 Stories
- 4 Beds
- 4 - 1/2 Bath
- 3 Garages
- 6222 Sq.ft
Plan # 6-1459
Specification
- 2 Stories
- 3 Beds
- 2 - 1/2 Bath
- 3126 Sq.ft
Plan # 46-176
Specification
- 3 Stories
- 4 Beds
- 3 - 1/2 Bath
- 3 Garages
- 2884 Sq.ft
Plan # 58-392
Specification
- 2 Stories
- 3 Beds
- 2 - 1/2 Bath
- 2 Garages
- 1866 Sq.ft
