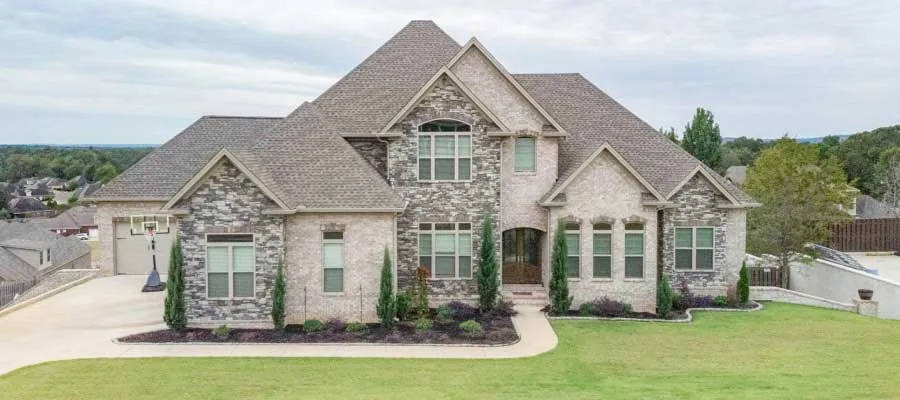House plans with Suited For Corner Lots
Plan # 50-394
Specification
- 1 Stories
- 3 Beds
- 2 Bath
- 2 Garages
- 1398 Sq.ft
Plan # 38-553
Specification
- 2 Stories
- 4 Beds
- 4 Bath
- 3 Garages
- 3952 Sq.ft
Plan # 50-384
Specification
- 1 Stories
- 4 Beds
- 3 - 1/2 Bath
- 3 Garages
- 3366 Sq.ft
Plan # 61-116
Specification
- 1 Stories
- 3 Beds
- 3 Bath
- 2 Garages
- 2267 Sq.ft
Plan # 61-225
Specification
- 1 Stories
- 3 Beds
- 2 - 1/2 Bath
- 2 Garages
- 2486 Sq.ft
Plan # 50-539
Specification
- 1 Stories
- 3 Beds
- 3 - 1/2 Bath
- 2 Garages
- 2650 Sq.ft
Plan # 87-293
Specification
- 1 Stories
- 4 Beds
- 3 Bath
- 2 Garages
- 2393 Sq.ft
Plan # 78-103
Specification
- 1 Stories
- 4 Beds
- 3 - 1/2 Bath
- 3 Garages
- 2800 Sq.ft
Plan # 63-115
Specification
- 2 Stories
- 7 Beds
- 7 - 1/2 Bath
- 6 Garages
- 15079 Sq.ft
Plan # 24-247
Specification
- 1 Stories
- 3 Beds
- 3 - 1/2 Bath
- 3 Garages
- 2484 Sq.ft
Plan # 87-242
Specification
- 2 Stories
- 6 Beds
- 4 - 1/2 Bath
- 3 Garages
- 6858 Sq.ft
Plan # 63-593
Specification
- 1 Stories
- 4 Beds
- 4 Bath
- 3 Garages
- 3065 Sq.ft
Plan # 50-427
Specification
- 1 Stories
- 3 Beds
- 3 - 1/2 Bath
- 3 Garages
- 2974 Sq.ft
Plan # 50-416
Specification
- 1 Stories
- 3 Beds
- 2 - 1/2 Bath
- 3 Garages
- 2454 Sq.ft
Plan # 90-169
Specification
- 2 Stories
- 6 Beds
- 5 - 1/2 Bath
- 3 Garages
- 4991 Sq.ft
Plan # 103-405
Specification
- 1 Stories
- 5 Beds
- 3 Bath
- 3 Garages
- 3880 Sq.ft
Plan # 12-272
Specification
- 3 Stories
- 5 Beds
- 5 - 1/2 Bath
- 3 Garages
- 5689 Sq.ft
Plan # 104-383
Specification
- 2 Stories
- 5 Beds
- 3 Bath
- 3 Garages
- 2743 Sq.ft



















