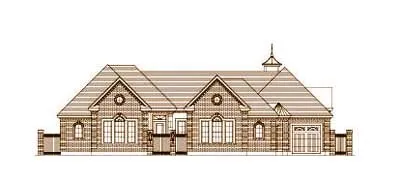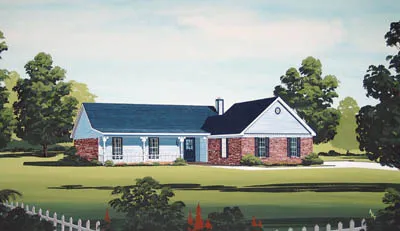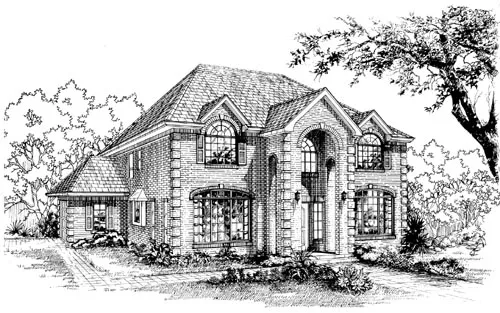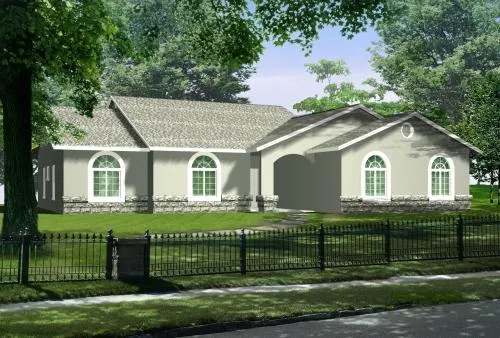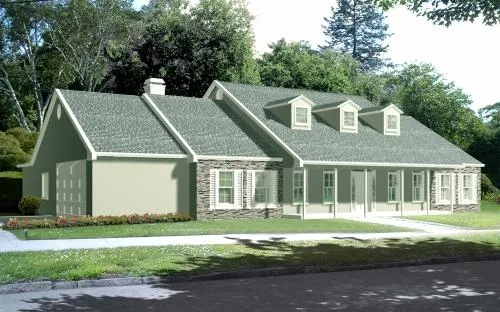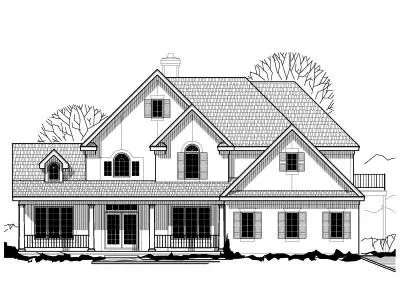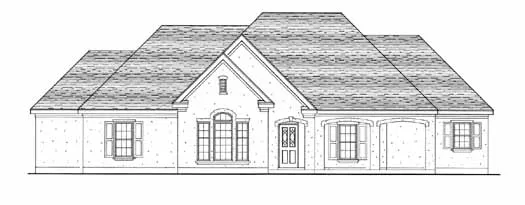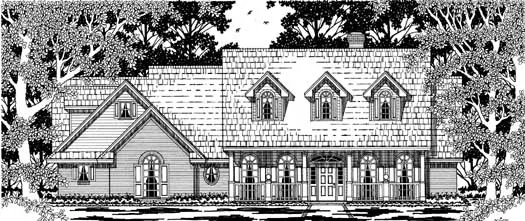House plans with Suited For Corner Lots
- 2 Stories
- 5 Beds
- 4 - 1/2 Bath
- 4 Garages
- 5144 Sq.ft
- 1 Stories
- 3 Beds
- 3 - 1/2 Bath
- 3 Garages
- 3940 Sq.ft
- 1 Stories
- 3 Beds
- 2 Bath
- 2 Garages
- 1273 Sq.ft
- 2 Stories
- 4 Beds
- 2 - 1/2 Bath
- 2 Garages
- 2808 Sq.ft
- 1 Stories
- 4 Beds
- 2 Bath
- 2 Garages
- 2038 Sq.ft
- 1 Stories
- 3 Beds
- 2 Bath
- 2 Garages
- 2161 Sq.ft
- 1 Stories
- 4 Beds
- 2 - 1/2 Bath
- 3 Garages
- 2912 Sq.ft
- 2 Stories
- 4 Beds
- 3 - 1/2 Bath
- 3 Garages
- 3609 Sq.ft
- 2 Stories
- 4 Beds
- 4 - 1/2 Bath
- 3 Garages
- 4742 Sq.ft
- 2 Stories
- 4 Beds
- 3 - 1/2 Bath
- 2 Garages
- 3716 Sq.ft
- 2 Stories
- 4 Beds
- 2 - 1/2 Bath
- 2 Garages
- 2737 Sq.ft
- 1 Stories
- 3 Beds
- 2 Bath
- 2 Garages
- 1346 Sq.ft
- 1 Stories
- 4 Beds
- 2 Bath
- 2 Garages
- 1771 Sq.ft
- 2 Stories
- 3 Beds
- 2 - 1/2 Bath
- 2 Garages
- 3019 Sq.ft
- 2 Stories
- 4 Beds
- 3 - 1/2 Bath
- 3 Garages
- 3673 Sq.ft
- 2 Stories
- 4 Beds
- 3 - 1/2 Bath
- 3 Garages
- 3153 Sq.ft
- 1 Stories
- 3 Beds
- 2 Bath
- 2 Garages
- 2313 Sq.ft
- 1 Stories
- 4 Beds
- 2 Bath
- 3 Garages
- 2522 Sq.ft

