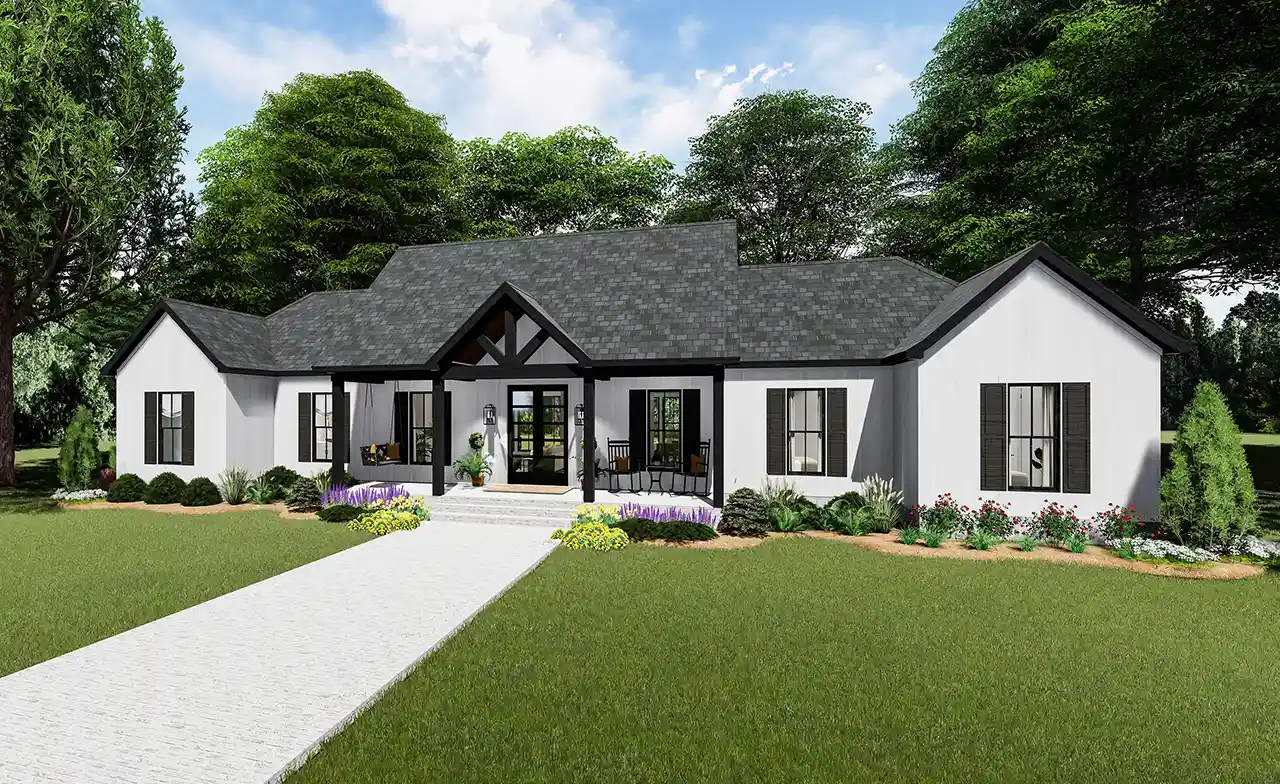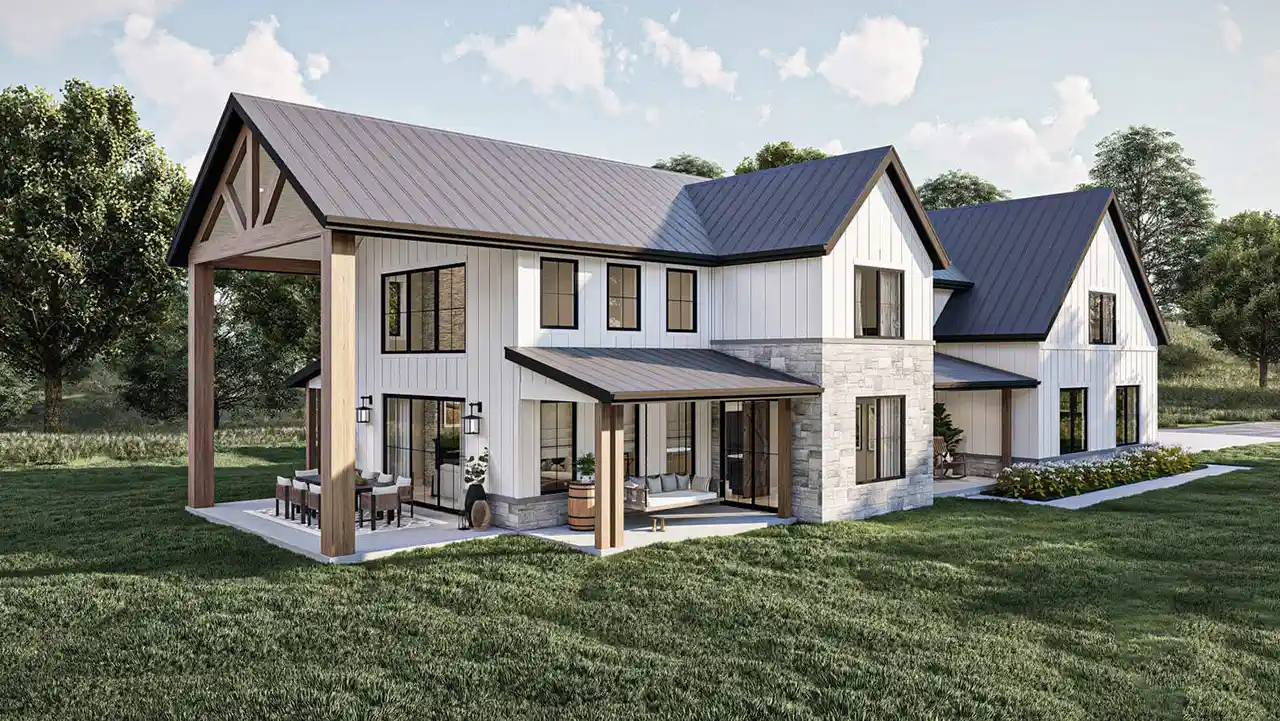House plans with Suited For Corner Lots
Plan # 47-369
Specification
- 1 Stories
- 3 Beds
- 2 Bath
- 2 Garages
- 1953 Sq.ft
Plan # 68-109
Specification
- 2 Stories
- 5 Beds
- 4 - 1/2 Bath
- 3 Garages
- 4826 Sq.ft
Plan # 61-120
Specification
- 2 Stories
- 4 Beds
- 4 Bath
- 3 Garages
- 3349 Sq.ft
Plan # 18-487
Specification
- 1 Stories
- 4 Beds
- 4 Bath
- 3 Garages
- 3388 Sq.ft
Plan # 13-143
Specification
- 2 Stories
- 6 Beds
- 3 - 1/2 Bath
- 2 Garages
- 2750 Sq.ft
Plan # 12-1744
Specification
- 2 Stories
- 7 Beds
- 8 - 1/2 Bath
- 3 Garages
- 11715 Sq.ft
Plan # 50-389
Specification
- 1 Stories
- 3 Beds
- 2 - 1/2 Bath
- 2 Garages
- 2358 Sq.ft
Plan # 49-208
Specification
- 1 Stories
- 3 Beds
- 2 Bath
- 2 Garages
- 1611 Sq.ft
Plan # 52-636
Specification
- 2 Stories
- 4 Beds
- 4 - 1/2 Bath
- 2 Garages
- 3767 Sq.ft
Plan # 74-1029
Specification
- 1 Stories
- 1 Beds
- 1 Bath
- 528 Sq.ft
Plan # 52-463
Specification
- 1 Stories
- 3 Beds
- 2 - 1/2 Bath
- 2 Garages
- 2076 Sq.ft
Plan # 52-728
Specification
- 1 Stories
- 3 Beds
- 2 - 1/2 Bath
- 3 Garages
- 2744 Sq.ft
Plan # 85-417
Specification
- 2 Stories
- 5 Beds
- 5 - 1/2 Bath
- 3 Garages
- 5466 Sq.ft
Plan # 61-223
Specification
- 2 Stories
- 4 Beds
- 3 - 1/2 Bath
- 2 Garages
- 2526 Sq.ft
Plan # 49-233
Specification
- 1 Stories
- 3 Beds
- 2 Bath
- 2 Garages
- 1620 Sq.ft
Plan # 63-163
Specification
- 1 Stories
- 4 Beds
- 4 - 1/2 Bath
- 3 Garages
- 6610 Sq.ft
Plan # 12-1493
Specification
- 2 Stories
- 5 Beds
- 6 - 1/2 Bath
- 5 Garages
- 7519 Sq.ft
Plan # 50-411
Specification
- 1 Stories
- 3 Beds
- 2 - 1/2 Bath
- 2 Garages
- 2395 Sq.ft



















