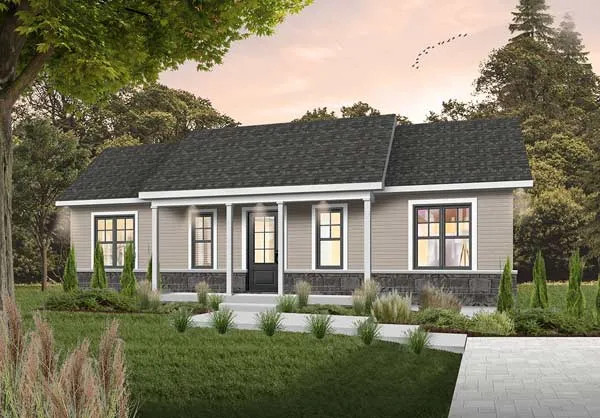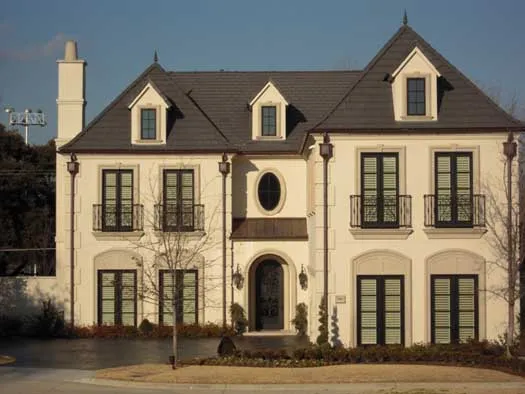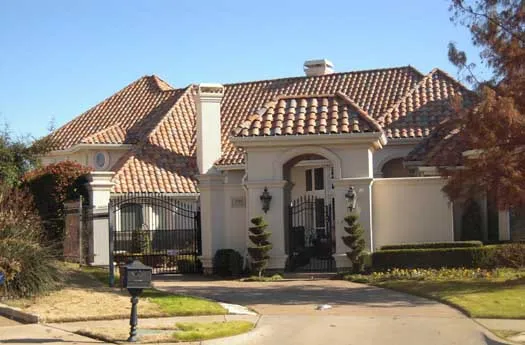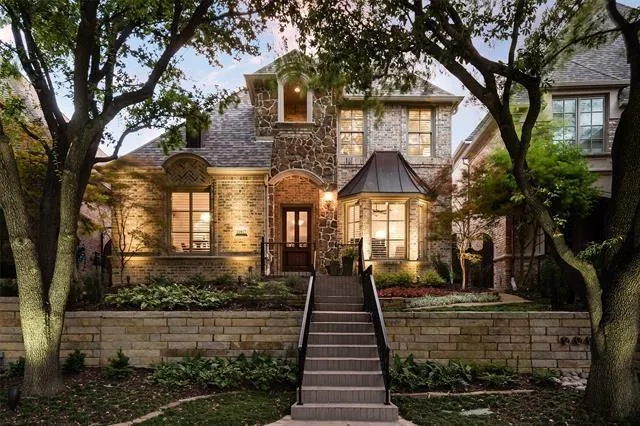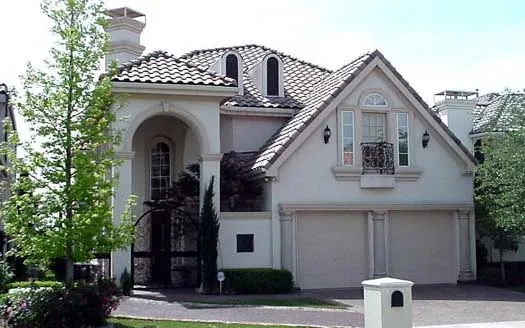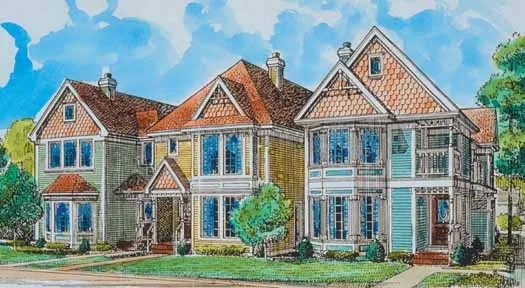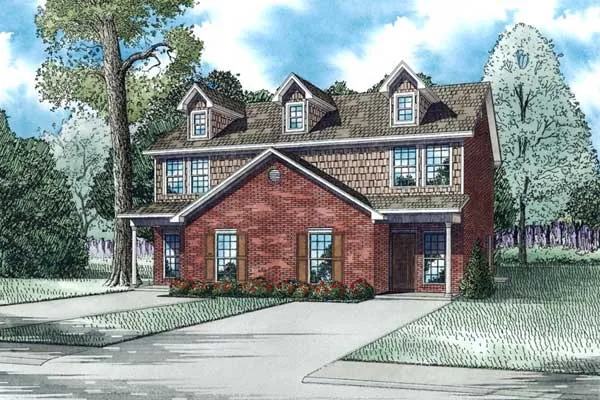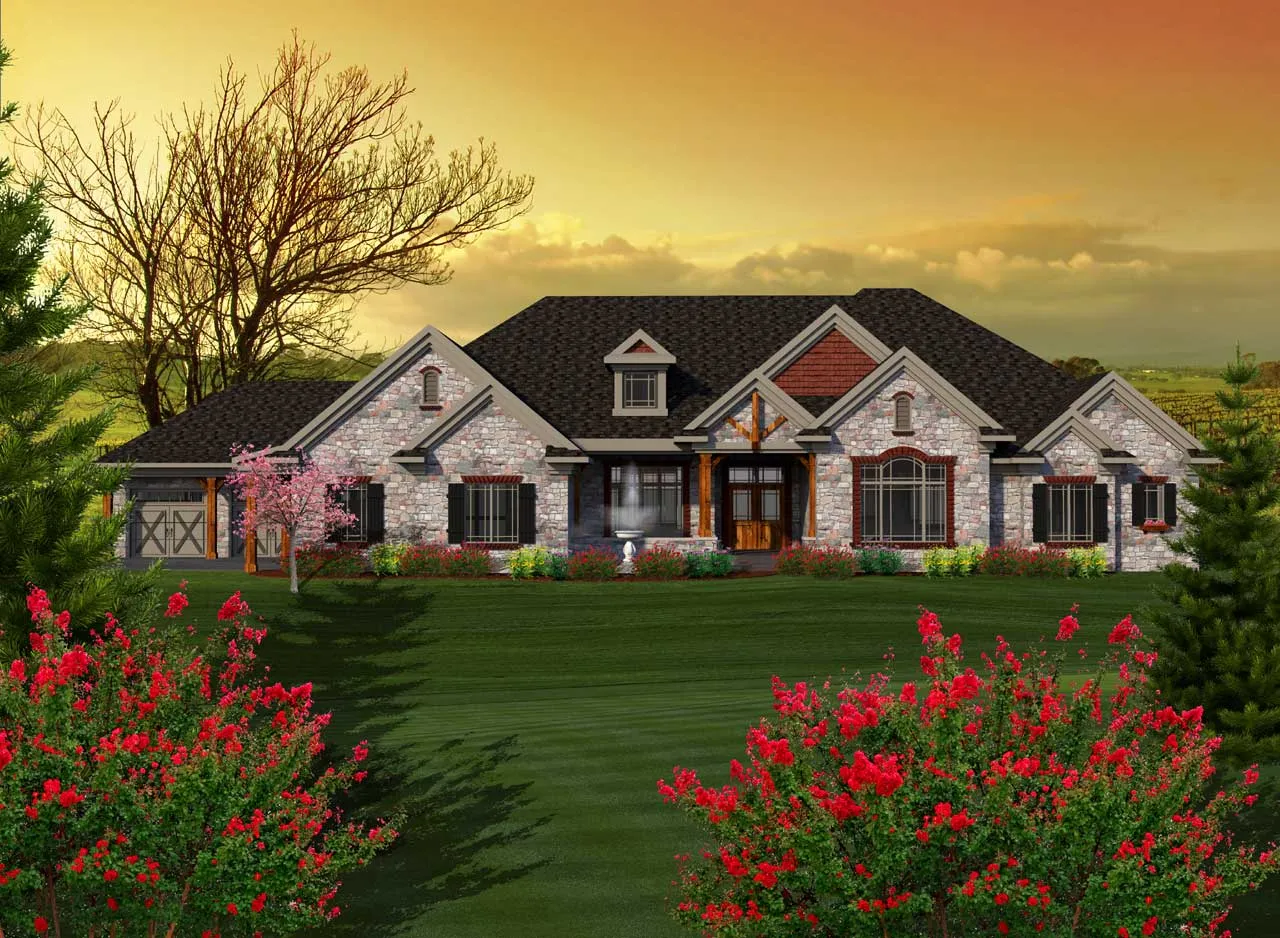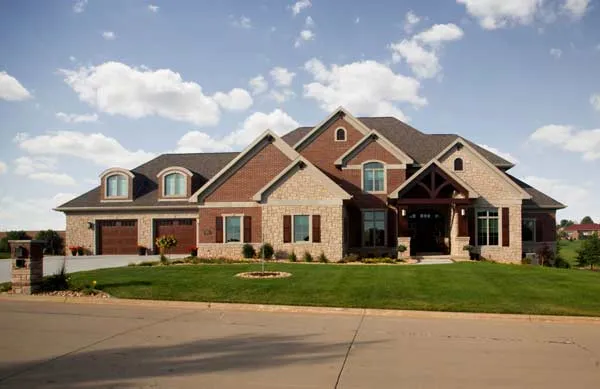House plans with Zero Lot-line
Plan # 11-568
Specification
- 1 Stories
- 2 Beds
- 2 Bath
- 790 Sq.ft
Plan # 2-111
Specification
- 1 Stories
- 2 Beds
- 1 Bath
- 800 Sq.ft
Plan # 88-227
Specification
- 2 Stories
- 4 Beds
- 2 - 1/2 Bath
- 3 Garages
- 2110 Sq.ft
Plan # 63-311
Specification
- 1 Stories
- 3 Beds
- 2 - 1/2 Bath
- 2 Garages
- 2148 Sq.ft
Plan # 5-119
Specification
- 1 Stories
- 3 Beds
- 1 Bath
- 1053 Sq.ft
Plan # 7-1344
Specification
- 2 Stories
- 5 Beds
- 4 - 1/2 Bath
- 4 Garages
- 4724 Sq.ft
Plan # 63-297
Specification
- 2 Stories
- 3 Beds
- 3 - 1/2 Bath
- 3 Garages
- 5799 Sq.ft
Plan # 63-101
Specification
- 2 Stories
- 3 Beds
- 4 - 1/2 Bath
- 3 Garages
- 4356 Sq.ft
Plan # 63-120
Specification
- 2 Stories
- 3 Beds
- 3 - 1/2 Bath
- 2 Garages
- 3020 Sq.ft
Plan # 63-103
Specification
- 2 Stories
- 4 Beds
- 4 - 1/2 Bath
- 2 Garages
- 3924 Sq.ft
Plan # 88-1034
Specification
- 3 Stories
- 4 Beds
- 3 - 1/2 Bath
- 1 Garages
- 1986 Sq.ft
Plan # 63-193
Specification
- 2 Stories
- 4 Beds
- 4 - 1/2 Bath
- 3 Garages
- 6270 Sq.ft
Plan # 61-180
Specification
- 3 Stories
- 6 Beds
- 7 - 1/2 Bath
- 2 Garages
- 3967 Sq.ft
Plan # 58-310
Specification
- 2 Stories
- 2 Beds
- 2 - 1/2 Bath
- 2 Garages
- 1614 Sq.ft
Plan # 12-1462
Specification
- 2 Stories
- 6 Beds
- 4 - 1/2 Bath
- 3000 Sq.ft
Plan # 63-105
Specification
- 2 Stories
- 3 Beds
- 4 - 1/2 Bath
- 3 Garages
- 5498 Sq.ft
Plan # 7-1124
Specification
- 1 Stories
- 3 Beds
- 3 - 1/2 Bath
- 4 Garages
- 3794 Sq.ft
Plan # 7-1355
Specification
- 2 Stories
- 6 Beds
- 3 - 1/2 Bath
- 4 Garages
- 7605 Sq.ft




