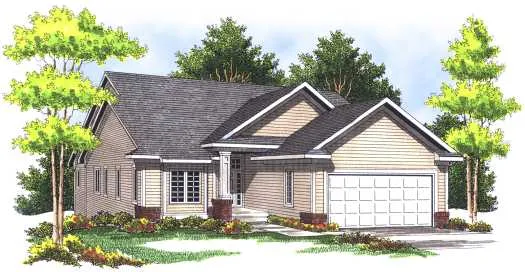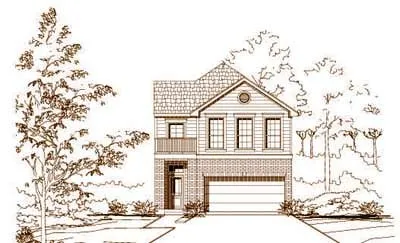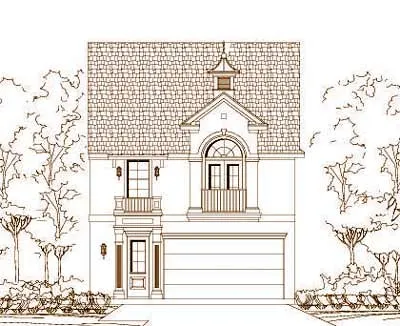House plans with Zero Lot-line
Plan # 7-431
Specification
- 1 Stories
- 3 Beds
- 3 Bath
- 2 Garages
- 2903 Sq.ft
Plan # 7-511
Specification
- 1 Stories
- 4 Beds
- 4 - 1/2 Bath
- 3 Garages
- 4122 Sq.ft
Plan # 19-857
Specification
- 2 Stories
- 3 Beds
- 2 - 1/2 Bath
- 2 Garages
- 1925 Sq.ft
Plan # 6-1656
Specification
- 2 Stories
- 3 Beds
- 3 Bath
- 2 Garages
- 1863 Sq.ft
Plan # 7-293
Specification
- 2 Stories
- 3 Beds
- 2 - 1/2 Bath
- 3 Garages
- 2706 Sq.ft
Plan # 7-584
Specification
- 2 Stories
- 4 Beds
- 2 - 1/2 Bath
- 2 Garages
- 2420 Sq.ft
Plan # 7-789
Specification
- 2 Stories
- 5 Beds
- 3 - 1/2 Bath
- 3 Garages
- 5009 Sq.ft
Plan # 19-1549
Specification
- 2 Stories
- 3 Beds
- 2 - 1/2 Bath
- 3 Garages
- 3651 Sq.ft
Plan # 19-1619
Specification
- 3 Stories
- 4 Beds
- 3 - 1/2 Bath
- 2 Garages
- 2294 Sq.ft










