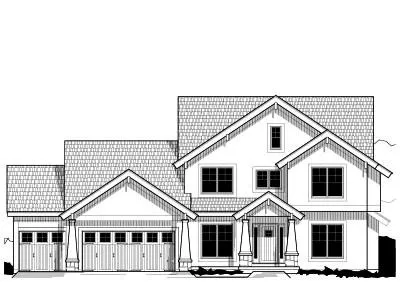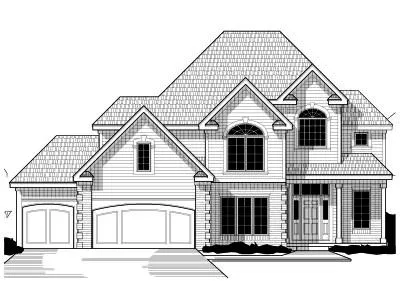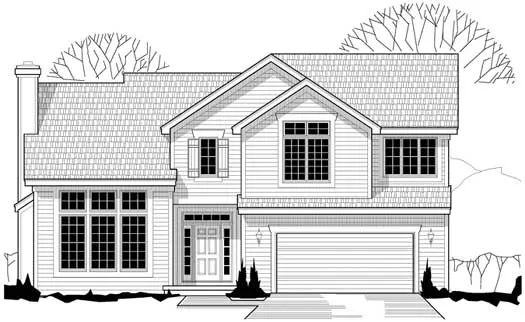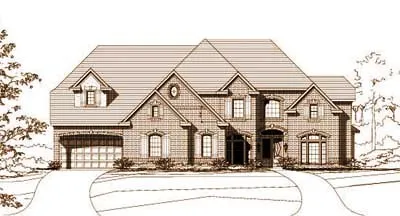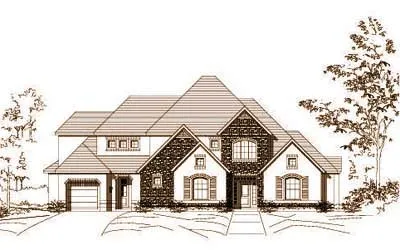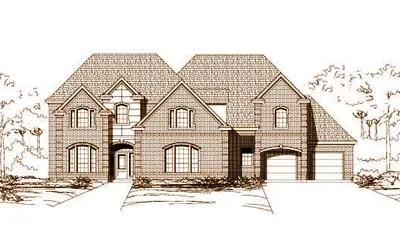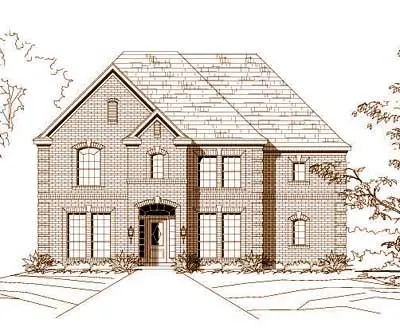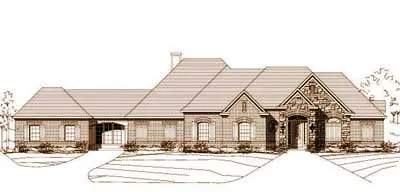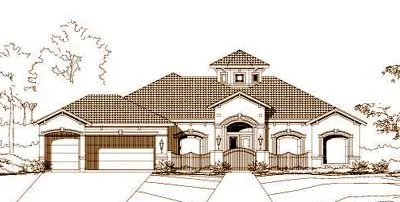House plans with Master Sitting Area/Nursery
Plan # 21-224
Specification
- 2 Stories
- 4 Beds
- 3 - 1/2 Bath
- 3 Garages
- 3381 Sq.ft
Plan # 21-300
Specification
- 1 Stories
- 3 Beds
- 3 - 1/2 Bath
- 3 Garages
- 4105 Sq.ft
Plan # 21-499
Specification
- 2 Stories
- 4 Beds
- 3 - 1/2 Bath
- 3 Garages
- 2753 Sq.ft
Plan # 21-500
Specification
- 2 Stories
- 4 Beds
- 4 - 1/2 Bath
- 3 Garages
- 2785 Sq.ft
Plan # 21-540
Specification
- 2 Stories
- 4 Beds
- 4 - 1/2 Bath
- 3 Garages
- 3580 Sq.ft
Plan # 21-554
Specification
- 2 Stories
- 4 Beds
- 3 - 1/2 Bath
- 3 Garages
- 2546 Sq.ft
Plan # 21-607
Specification
- 2 Stories
- 5 Beds
- 6 - 1/2 Bath
- 3 Garages
- 5409 Sq.ft
Plan # 21-637
Specification
- 2 Stories
- 4 Beds
- 3 - 1/2 Bath
- 3 Garages
- 2965 Sq.ft
Plan # 21-733
Specification
- Multi-level
- 3 Beds
- 2 - 1/2 Bath
- 2 Garages
- 2307 Sq.ft
Plan # 19-223
Specification
- 2 Stories
- 4 Beds
- 3 - 1/2 Bath
- 3 Garages
- 5145 Sq.ft
Plan # 19-291
Specification
- 2 Stories
- 4 Beds
- 3 - 1/2 Bath
- 2 Garages
- 4543 Sq.ft
Plan # 19-502
Specification
- 2 Stories
- 4 Beds
- 3 - 1/2 Bath
- 3 Garages
- 4879 Sq.ft
Plan # 19-569
Specification
- 2 Stories
- 5 Beds
- 3 - 1/2 Bath
- 4 Garages
- 4920 Sq.ft
Plan # 19-594
Specification
- 2 Stories
- 4 Beds
- 3 - 1/2 Bath
- 3499 Sq.ft
Plan # 19-596
Specification
- 3 Stories
- 4 Beds
- 5 - 1/2 Bath
- 2 Garages
- 4769 Sq.ft
Plan # 19-653
Specification
- 1 Stories
- 4 Beds
- 2 - 1/2 Bath
- 2 Garages
- 3518 Sq.ft
Plan # 19-677
Specification
- 2 Stories
- 3 Beds
- 2 - 1/2 Bath
- 3 Garages
- 3942 Sq.ft
Plan # 19-694
Specification
- 1 Stories
- 4 Beds
- 3 Bath
- 3136 Sq.ft



