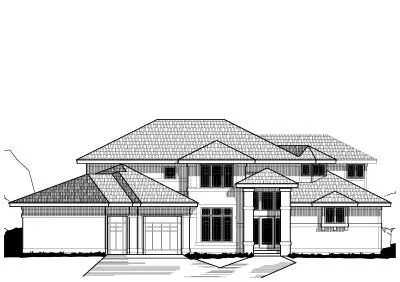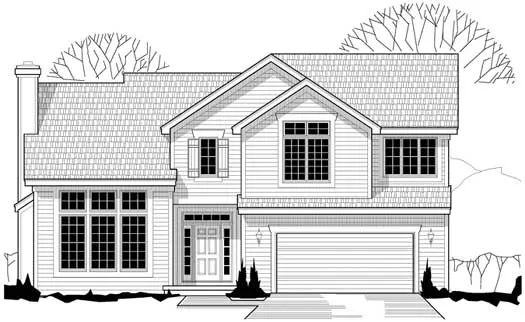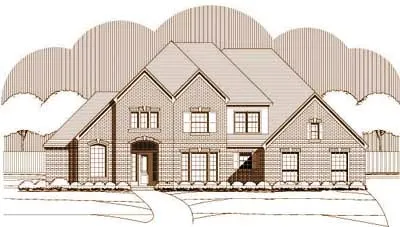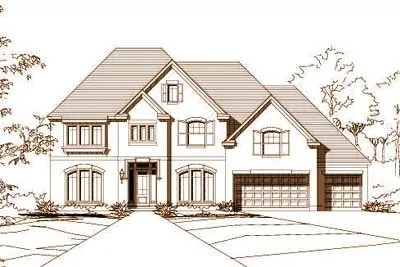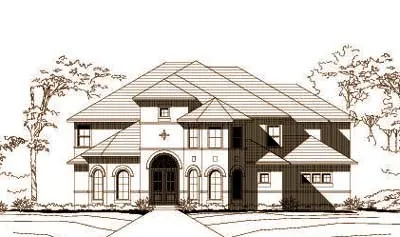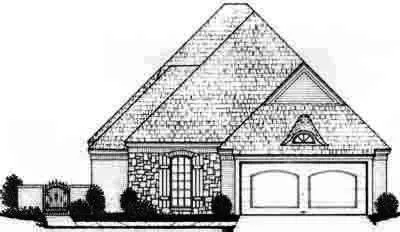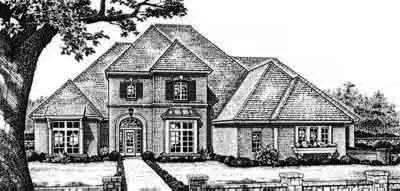House plans with Master Sitting Area/Nursery
Plan # 4-203
Specification
- 2 Stories
- 4 Beds
- 2 - 1/2 Bath
- 2 Garages
- 2532 Sq.ft
Plan # 15-140
Specification
- 1 Stories
- 4 Beds
- 3 Bath
- 3 Garages
- 2770 Sq.ft
Plan # 21-104
Specification
- 1 Stories
- 3 Beds
- 3 Bath
- 3 Garages
- 3436 Sq.ft
Plan # 21-222
Specification
- 2 Stories
- 4 Beds
- 3 - 1/2 Bath
- 3 Garages
- 3243 Sq.ft
Plan # 21-388
Specification
- 2 Stories
- 4 Beds
- 3 - 1/2 Bath
- 3 Garages
- 2517 Sq.ft
Plan # 21-607
Specification
- 2 Stories
- 5 Beds
- 6 - 1/2 Bath
- 3 Garages
- 5409 Sq.ft
Plan # 21-652
Specification
- 2 Stories
- 4 Beds
- 3 - 1/2 Bath
- 3 Garages
- 3658 Sq.ft
Plan # 21-733
Specification
- Multi-level
- 3 Beds
- 2 - 1/2 Bath
- 2 Garages
- 2307 Sq.ft
Plan # 19-259
Specification
- 2 Stories
- 5 Beds
- 4 - 1/2 Bath
- 3 Garages
- 4652 Sq.ft
Plan # 19-320
Specification
- 2 Stories
- 4 Beds
- 3 - 1/2 Bath
- 3 Garages
- 4292 Sq.ft
Plan # 19-335
Specification
- 2 Stories
- 5 Beds
- 4 - 1/2 Bath
- 3 Garages
- 4347 Sq.ft
Plan # 19-707
Specification
- 1 Stories
- 3 Beds
- 2 - 1/2 Bath
- 3 Garages
- 2747 Sq.ft
Plan # 19-939
Specification
- 2 Stories
- 6 Beds
- 3 - 1/2 Bath
- 6601 Sq.ft
Plan # 19-1404
Specification
- 2 Stories
- 4 Beds
- 3 - 1/2 Bath
- 3 Garages
- 4130 Sq.ft
Plan # 8-286
Specification
- 1 Stories
- 3 Beds
- 3 Bath
- 2 Garages
- 2256 Sq.ft
Plan # 8-543
Specification
- 2 Stories
- 4 Beds
- 3 Bath
- 3 Garages
- 3615 Sq.ft
Plan # 8-589
Specification
- 2 Stories
- 4 Beds
- 3 - 1/2 Bath
- 3 Garages
- 4187 Sq.ft
Plan # 8-636
Specification
- 2 Stories
- 4 Beds
- 3 - 1/2 Bath
- 3 Garages
- 3840 Sq.ft






