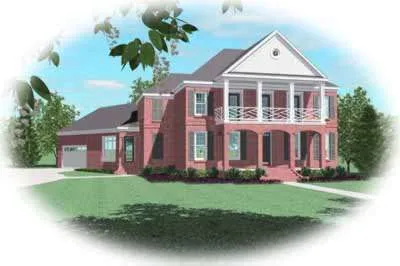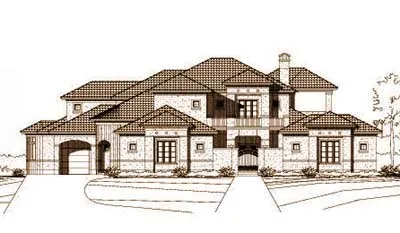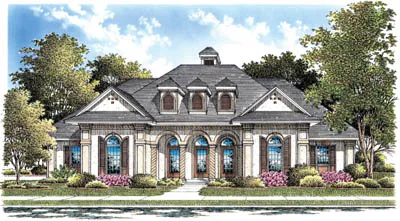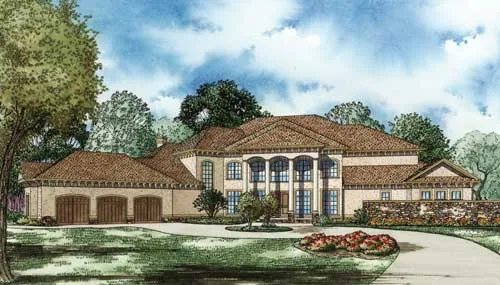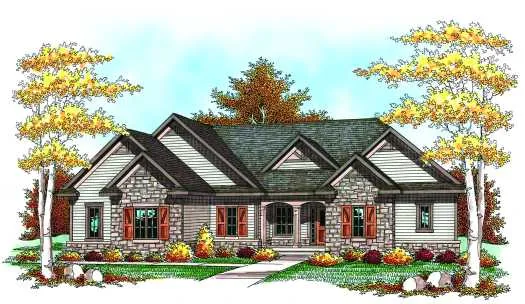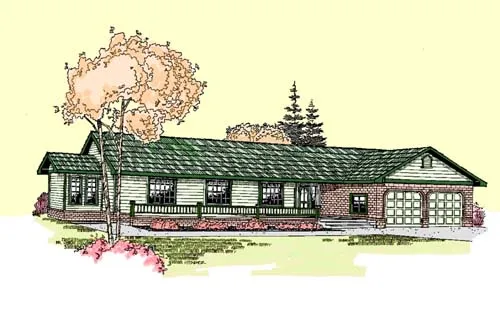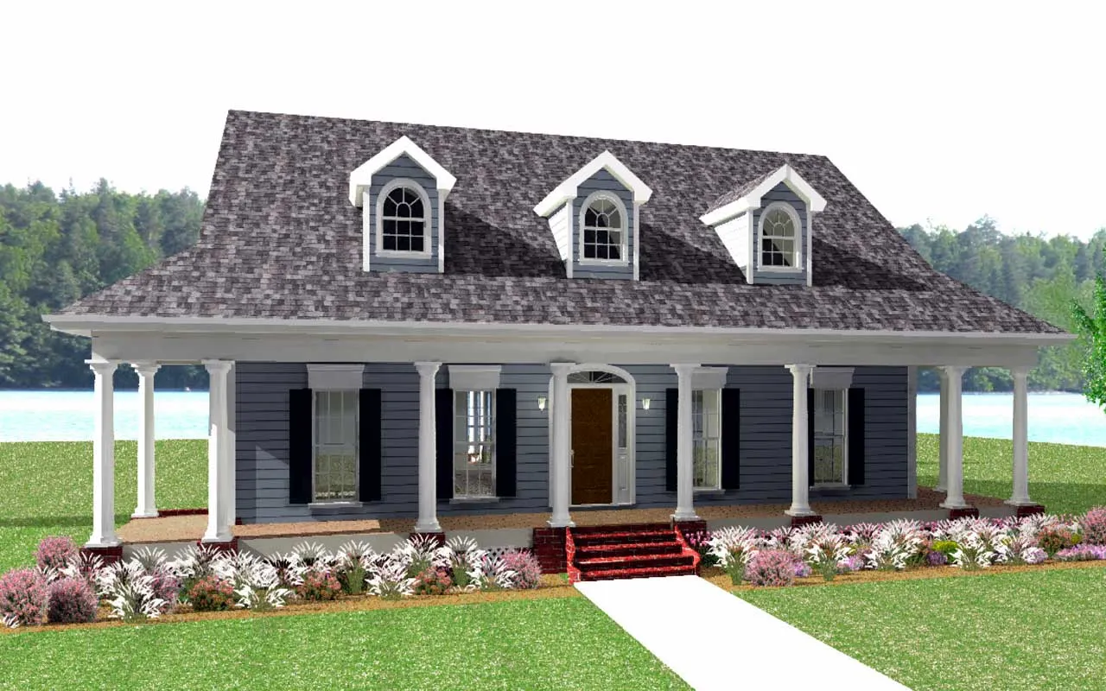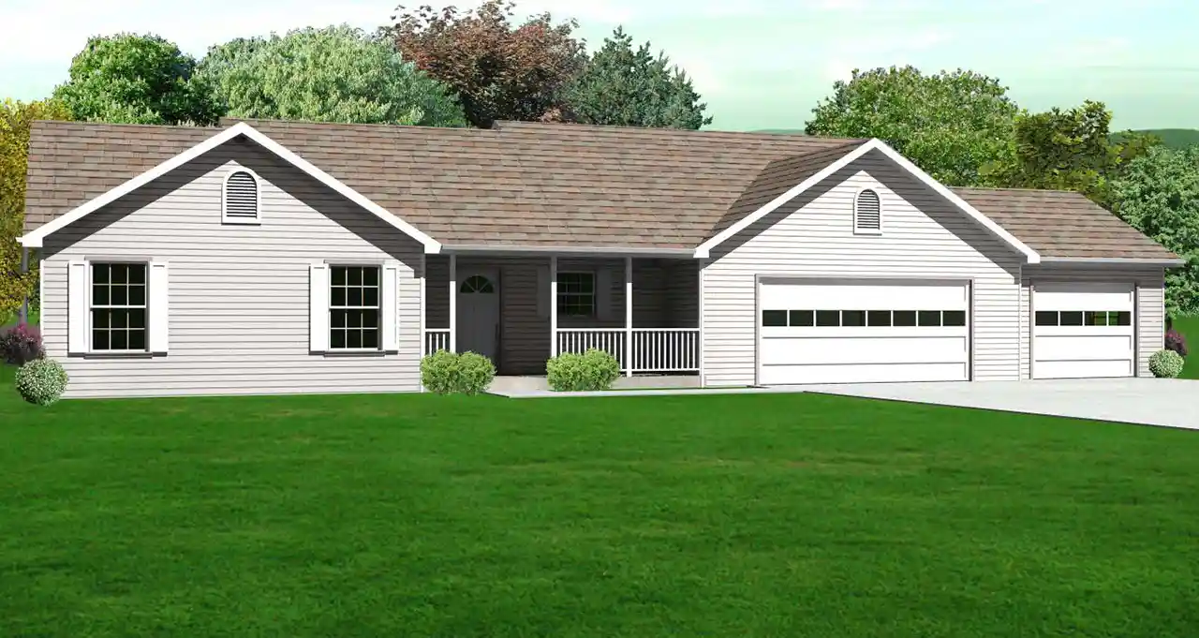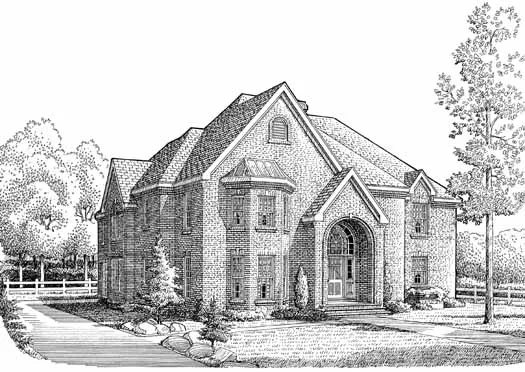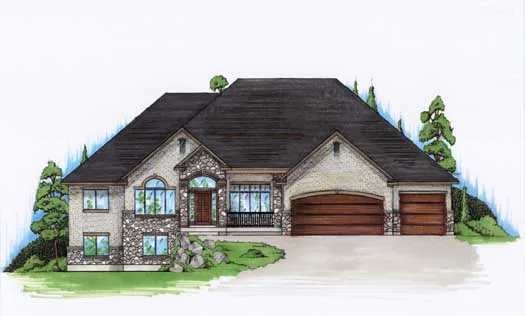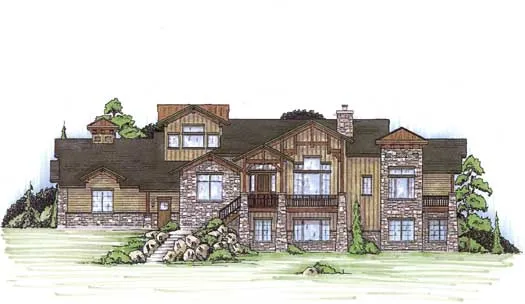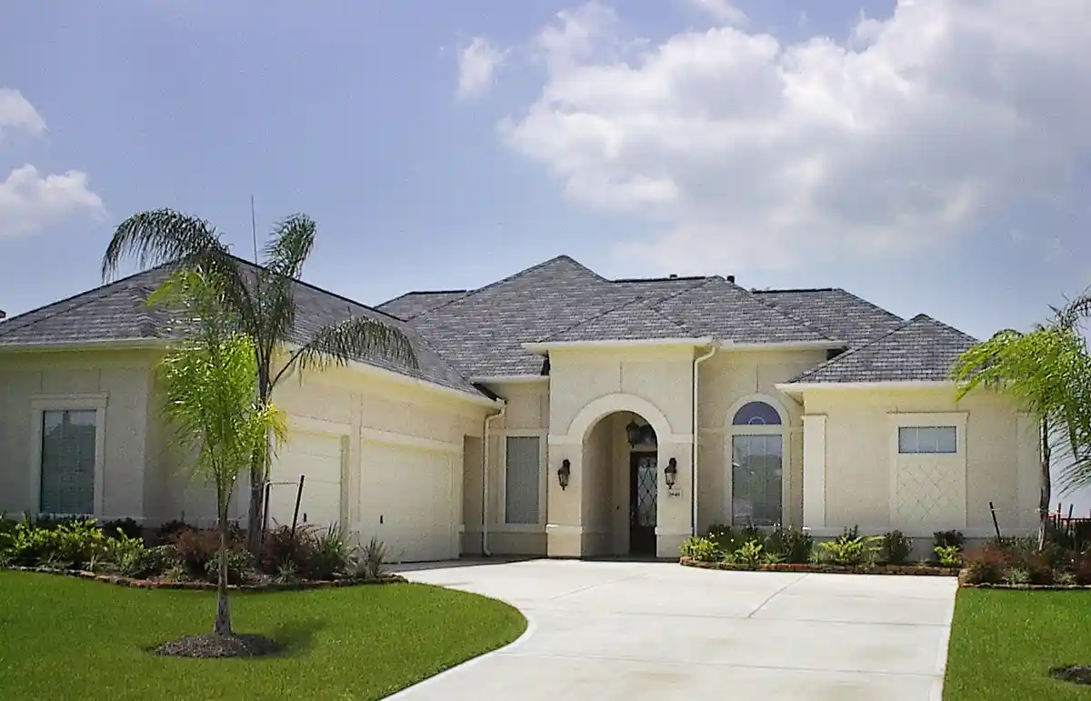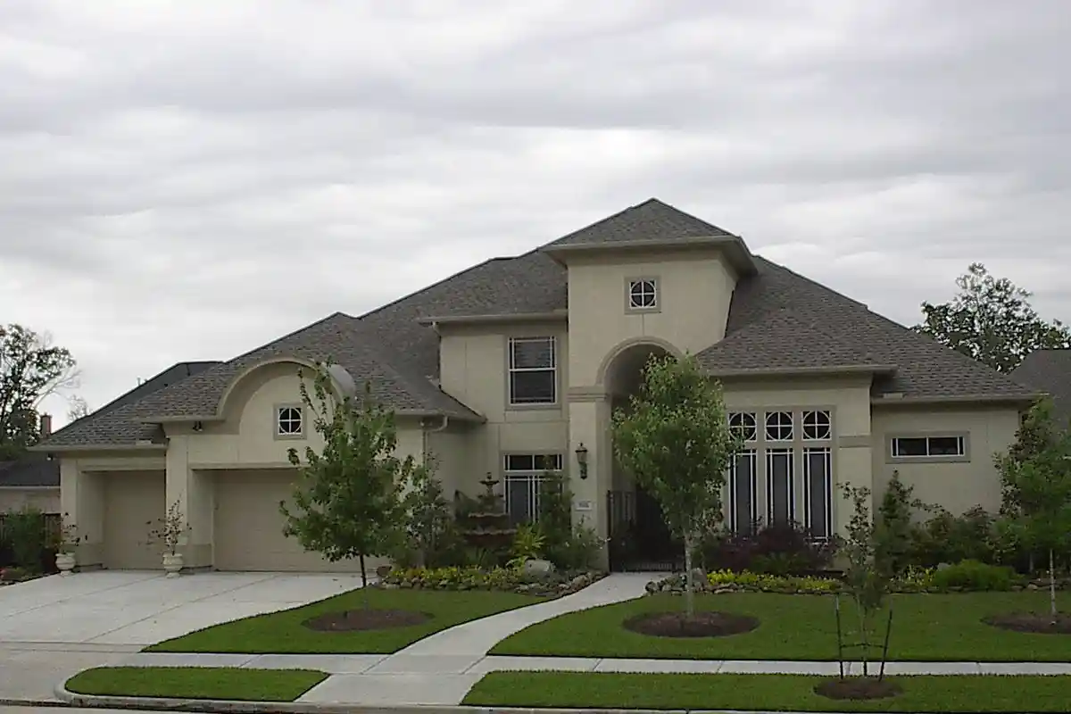House plans with Master Sitting Area/Nursery
Plan # 6-1022
Specification
- 2 Stories
- 3 Beds
- 2 - 1/2 Bath
- 2 Garages
- 3350 Sq.ft
Plan # 15-740
Specification
- 2 Stories
- 5 Beds
- 5 Bath
- 3 Garages
- 4092 Sq.ft
Plan # 19-333
Specification
- 2 Stories
- 5 Beds
- 4 - 1/2 Bath
- 3 Garages
- 5378 Sq.ft
Plan # 30-259
Specification
- 1 Stories
- 3 Beds
- 2 Bath
- 2 Garages
- 2328 Sq.ft
Plan # 12-1092
Specification
- 2 Stories
- 4 Beds
- 4 - 1/2 Bath
- 3 Garages
- 8484 Sq.ft
Plan # 7-919
Specification
- 1 Stories
- 3 Beds
- 2 - 1/2 Bath
- 3 Garages
- 2915 Sq.ft
Plan # 7-938
Specification
- 2 Stories
- 4 Beds
- 3 - 1/2 Bath
- 4 Garages
- 3899 Sq.ft
Plan # 33-264
Specification
- 1 Stories
- 4 Beds
- 3 Bath
- 2 Garages
- 2557 Sq.ft
Plan # 41-1235
Specification
- 1 Stories
- 3 Beds
- 3 - 1/2 Bath
- 3 Garages
- 5199 Sq.ft
Plan # 46-172
Specification
- 2 Stories
- 3 Beds
- 2 - 1/2 Bath
- 3 Garages
- 3119 Sq.ft
Plan # 49-161
Specification
- 1 Stories
- 3 Beds
- 2 - 1/2 Bath
- 2337 Sq.ft
Plan # 51-183
Specification
- 1 Stories
- 3 Beds
- 2 Bath
- 3 Garages
- 1798 Sq.ft
Plan # 58-328
Specification
- 2 Stories
- 5 Beds
- 4 - 1/2 Bath
- 2 Garages
- 4281 Sq.ft
Plan # 53-178
Specification
- 1 Stories
- 3 Beds
- 2 - 1/2 Bath
- 3 Garages
- 2490 Sq.ft
Plan # 53-242
Specification
- 1 Stories
- 2 Beds
- 2 Bath
- 3 Garages
- 2335 Sq.ft
Plan # 62-169
Specification
- 2 Stories
- 3 Beds
- 4 Bath
- 3 Garages
- 3304 Sq.ft
Plan # 62-266
Specification
- 2 Stories
- 3 Beds
- 3 - 1/2 Bath
- 3 Garages
- 3955 Sq.ft
Plan # 62-280
Specification
- 2 Stories
- 4 Beds
- 3 - 1/2 Bath
- 3 Garages
- 4056 Sq.ft
