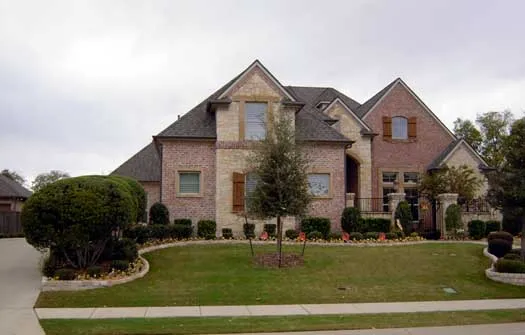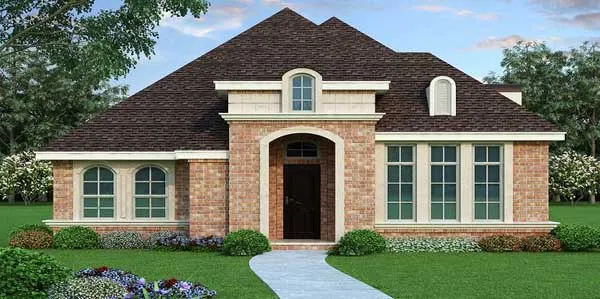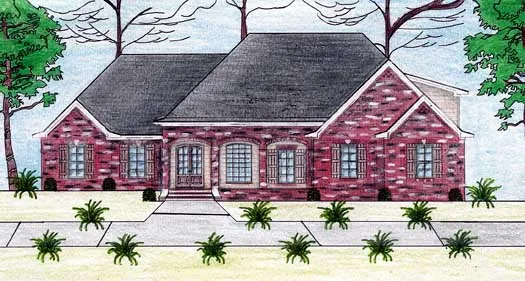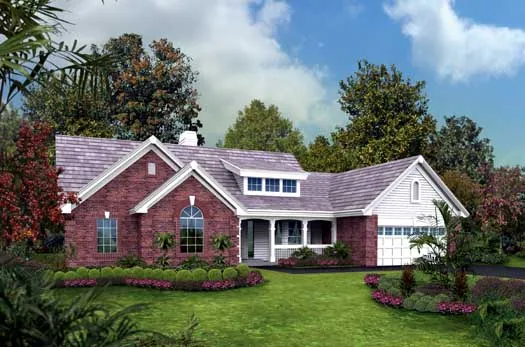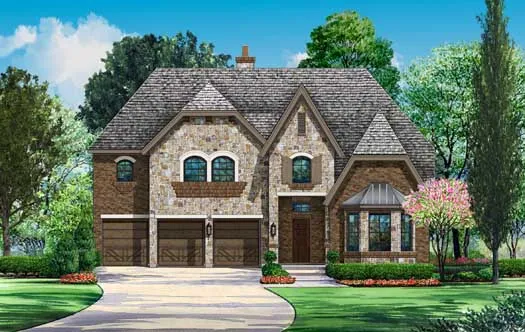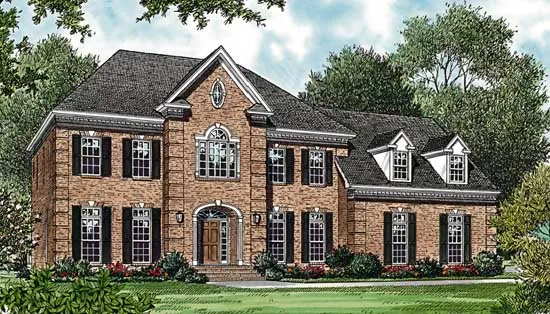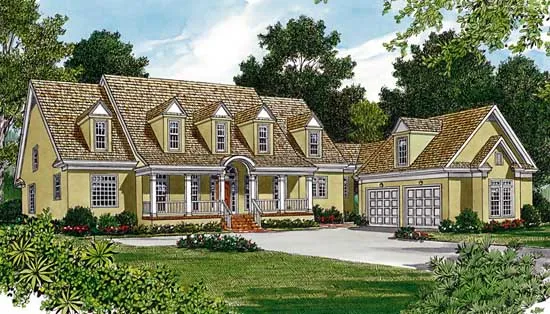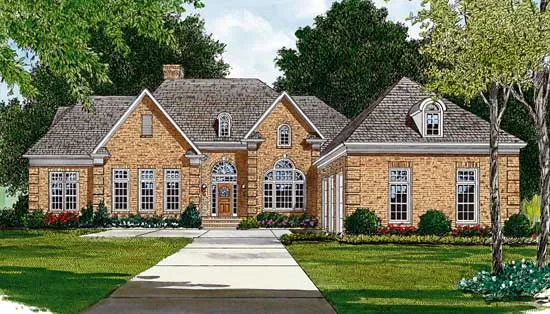-
Valentine's Day Sale - 15% Off Most Designs
House plans with Master Sitting Area/Nursery
Plan # 63-247
Specification
- 1 Stories
- 4 Beds
- 4 - 1/2 Bath
- 3 Garages
- 3774 Sq.ft
Plan # 63-258
Specification
- 1 Stories
- 3 Beds
- 3 Bath
- 2 Garages
- 3047 Sq.ft
Plan # 63-293
Specification
- 2 Stories
- 3 Beds
- 4 Bath
- 3 Garages
- 3673 Sq.ft
Plan # 63-304
Specification
- 2 Stories
- 4 Beds
- 5 - 1/2 Bath
- 3 Garages
- 6391 Sq.ft
Plan # 56-110
Specification
- 1 Stories
- 3 Beds
- 3 - 1/2 Bath
- 3 Garages
- 2723 Sq.ft
Plan # 71-368
Specification
- 1 Stories
- 5 Beds
- 4 Bath
- 2 Garages
- 2972 Sq.ft
Plan # 63-412
Specification
- 2 Stories
- 5 Beds
- 4 Bath
- 2 Garages
- 3062 Sq.ft
Plan # 77-282
Specification
- 1 Stories
- 4 Beds
- 2 - 1/2 Bath
- 2 Garages
- 1599 Sq.ft
Plan # 63-393
Specification
- 2 Stories
- 5 Beds
- 5 Bath
- 3 Garages
- 4827 Sq.ft
Plan # 8-1213
Specification
- 1 Stories
- 3 Beds
- 2 - 1/2 Bath
- 3 Garages
- 2297 Sq.ft
Plan # 6-1912
Specification
- 2 Stories
- 5 Beds
- 3 - 1/2 Bath
- 3 Garages
- 4836 Sq.ft
Plan # 7-1193
Specification
- 2 Stories
- 3 Beds
- 2 - 1/2 Bath
- 2 Garages
- 2363 Sq.ft
Plan # 106-216
Specification
- 2 Stories
- 4 Beds
- 3 - 1/2 Bath
- 2 Garages
- 3267 Sq.ft
Plan # 88-457
Specification
- 2 Stories
- 5 Beds
- 3 - 1/2 Bath
- 2 Garages
- 4225 Sq.ft
Plan # 106-335
Specification
- 2 Stories
- 4 Beds
- 3 - 1/2 Bath
- 2 Garages
- 3042 Sq.ft
Plan # 106-391
Specification
- 2 Stories
- 4 Beds
- 3 - 1/2 Bath
- 3 Garages
- 3256 Sq.ft
Plan # 106-452
Specification
- 2 Stories
- 4 Beds
- 3 - 1/2 Bath
- 2 Garages
- 3636 Sq.ft
Plan # 106-473
Specification
- 1 Stories
- 4 Beds
- 3 Bath
- 3 Garages
- 3797 Sq.ft
