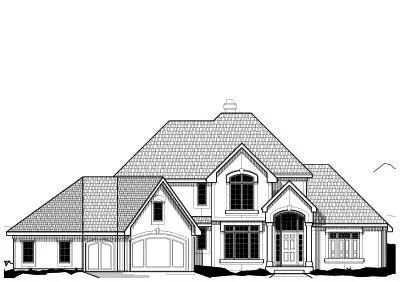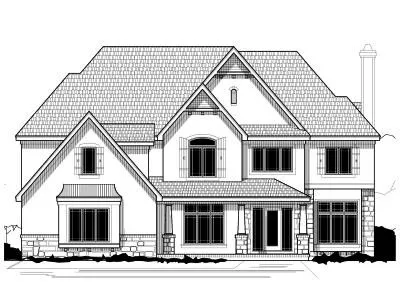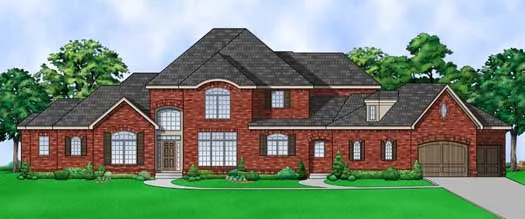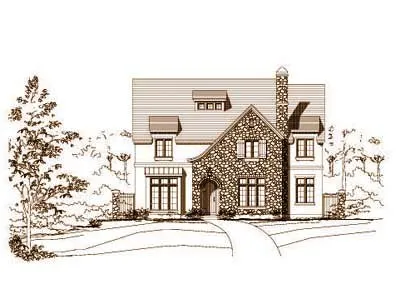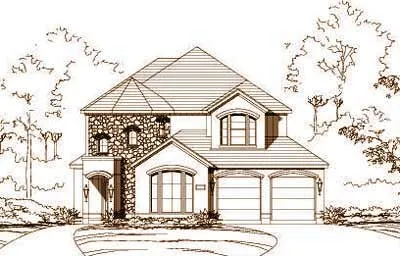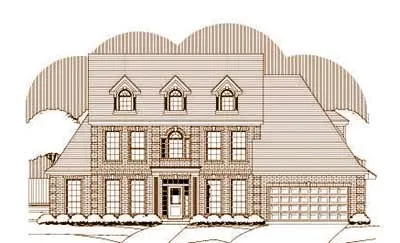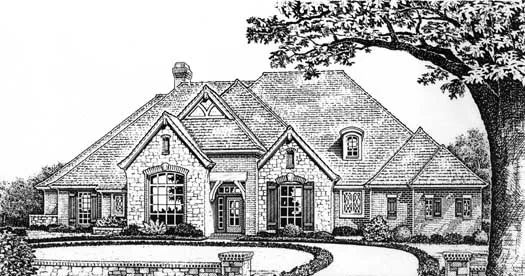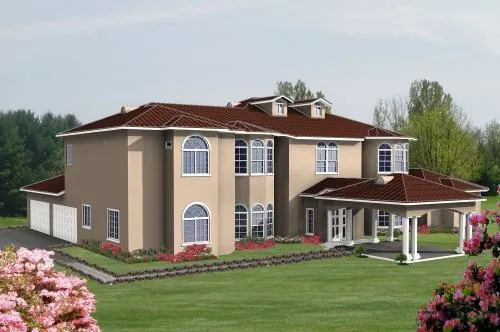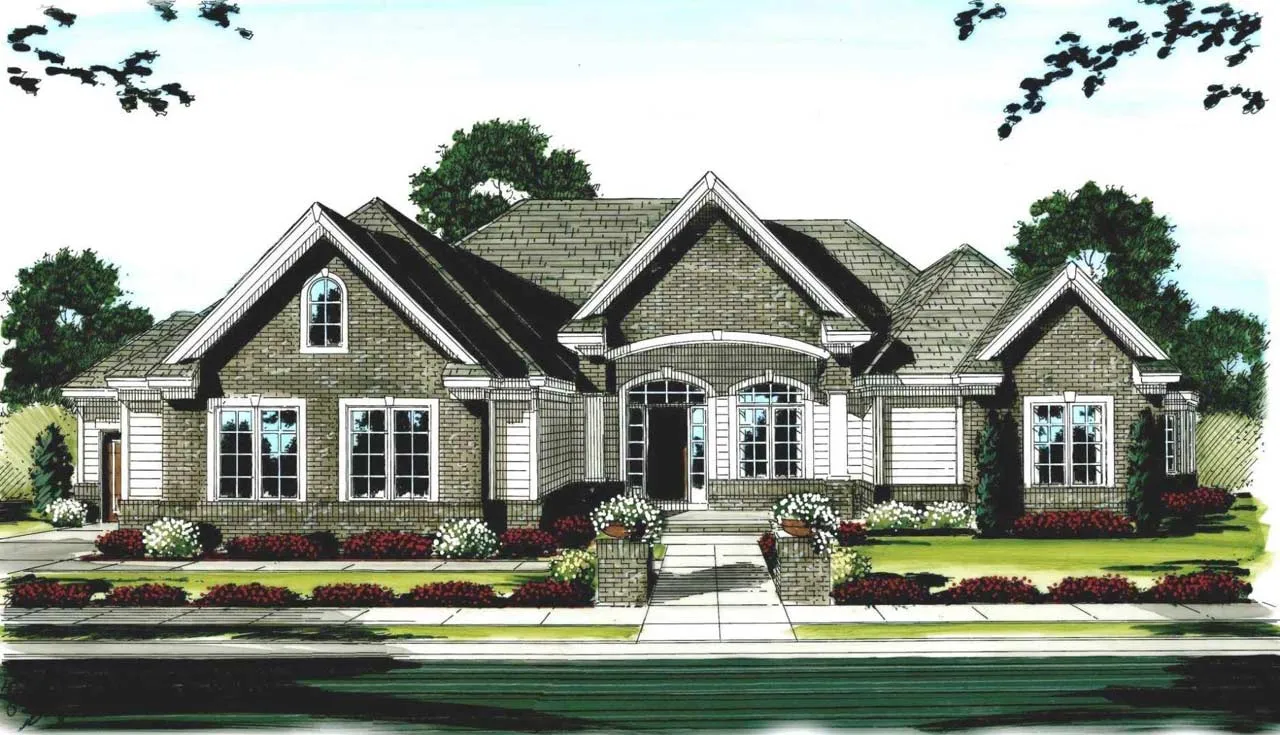House plans with Master Sitting Area/Nursery
Plan # 17-487
Specification
- 2 Stories
- 4 Beds
- 3 - 1/2 Bath
- 3 Garages
- 4955 Sq.ft
Plan # 21-283
Specification
- Multi-level
- 3 Beds
- 2 - 1/2 Bath
- 3 Garages
- 2311 Sq.ft
Plan # 21-431
Specification
- 2 Stories
- 4 Beds
- 4 - 1/2 Bath
- 3 Garages
- 5676 Sq.ft
Plan # 21-559
Specification
- 2 Stories
- 6 Beds
- 4 - 1/2 Bath
- 3 Garages
- 4766 Sq.ft
Plan # 21-599
Specification
- 2 Stories
- 4 Beds
- 4 - 1/2 Bath
- 3 Garages
- 4655 Sq.ft
Plan # 21-708
Specification
- 2 Stories
- 6 Beds
- 5 - 1/2 Bath
- 3 Garages
- 5676 Sq.ft
Plan # 19-278
Specification
- 2 Stories
- 5 Beds
- 5 - 1/2 Bath
- 3 Garages
- 6114 Sq.ft
Plan # 19-357
Specification
- 2 Stories
- 5 Beds
- 6 - 1/2 Bath
- 4 Garages
- 8552 Sq.ft
Plan # 19-412
Specification
- 3 Stories
- 4 Beds
- 4 - 1/2 Bath
- 3 Garages
- 5507 Sq.ft
Plan # 19-752
Specification
- 2 Stories
- 5 Beds
- 4 - 1/2 Bath
- 3 Garages
- 5285 Sq.ft
Plan # 19-1000
Specification
- 2 Stories
- 4 Beds
- 3 - 1/2 Bath
- 2 Garages
- 3562 Sq.ft
Plan # 19-1317
Specification
- 2 Stories
- 4 Beds
- 3 - 1/2 Bath
- 3 Garages
- 3514 Sq.ft
Plan # 19-1674
Specification
- 2 Stories
- 3 Beds
- 3 - 1/2 Bath
- 2 Garages
- 3750 Sq.ft
Plan # 8-625
Specification
- 1 Stories
- 4 Beds
- 3 - 1/2 Bath
- 3 Garages
- 3262 Sq.ft
Plan # 41-944
Specification
- 2 Stories
- 4 Beds
- 3 Bath
- 2 Garages
- 2584 Sq.ft
Plan # 41-1222
Specification
- 1 Stories
- 5 Beds
- 5 - 1/2 Bath
- 4 Garages
- 4820 Sq.ft
Plan # 41-1234
Specification
- 2 Stories
- 4 Beds
- 5 Bath
- 4 Garages
- 5157 Sq.ft
Plan # 52-147
Specification
- 2 Stories
- 2 Beds
- 2 - 1/2 Bath
- 3 Garages
- 2494 Sq.ft



