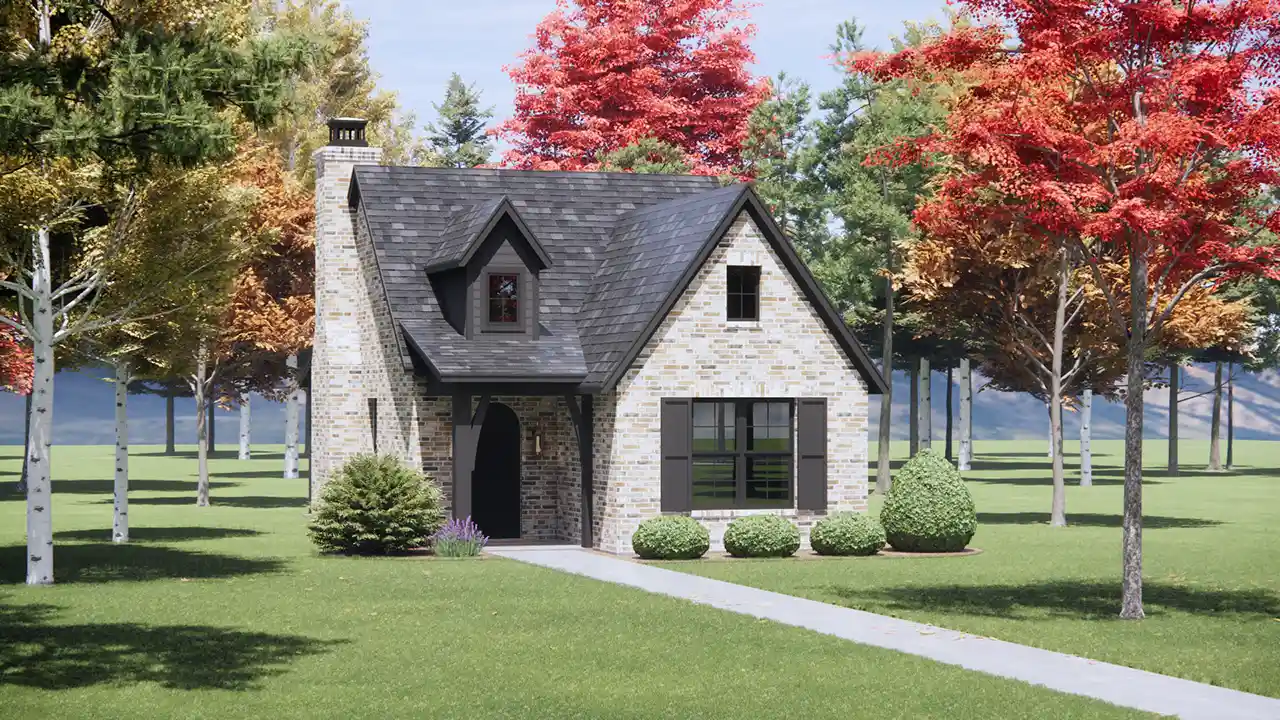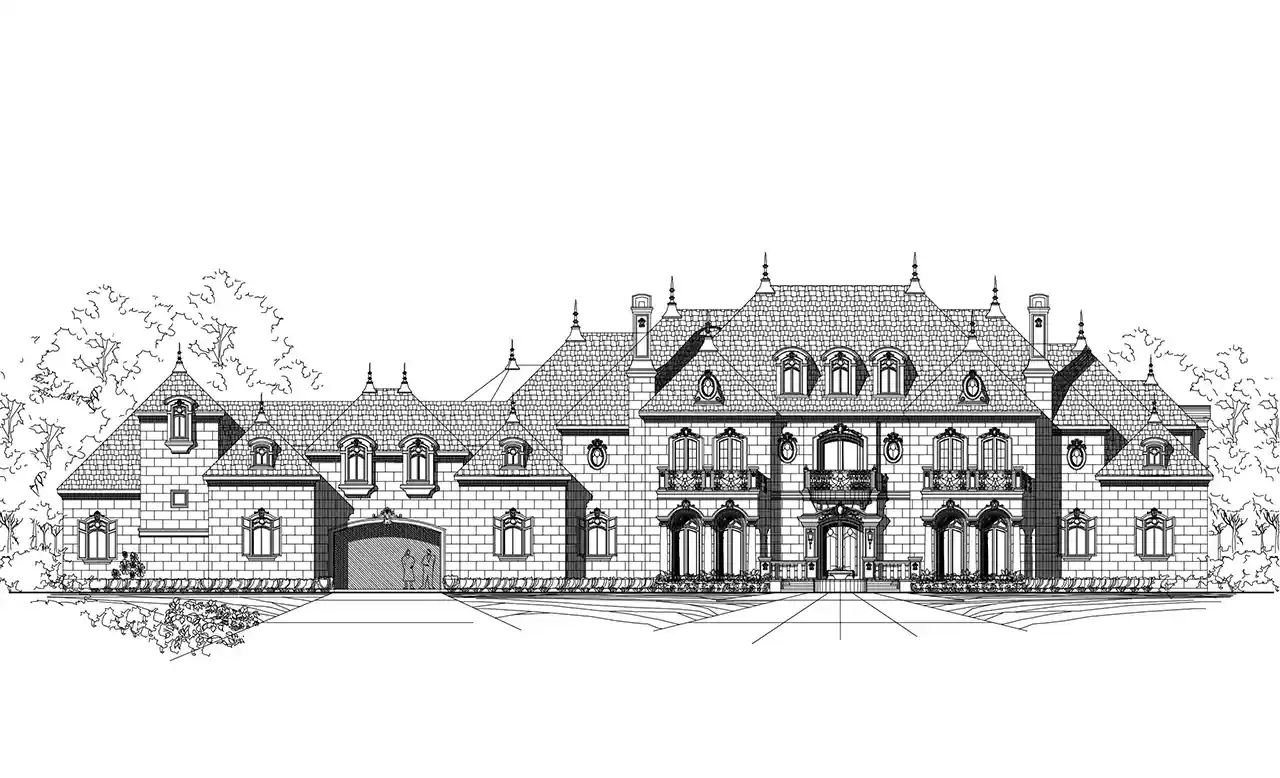-
He Is Risen!!!
House Plans with Mother-In-Law Suite
House plans with a mother-in-law suite offer a versatile and practical solution for multi-generational living. These thoughtfully designed homes include a separate living area, often complete with a bedroom, bathroom, kitchenette, and sometimes even a private entrance. Perfect for accommodating extended family, guests, or even providing rental income, mother-in-law suites provide privacy and independence while keeping loved ones close. Explore our collection of house plans with mother-in-law suites and find the perfect layout to enhance your family's living experience, blending convenience, comfort, and flexibility in one cohesive design.
Read More- 2 Stories
- 5 Beds
- 5 - 1/2 Bath
- 4 Garages
- 4874 Sq.ft
- 1 Stories
- 2 Beds
- 2 Bath
- 800 Sq.ft
- 1 Stories
- 2 Beds
- 2 Bath
- 800 Sq.ft
- 1 Stories
- 4 Beds
- 4 Bath
- 4 Garages
- 3416 Sq.ft
- 2 Stories
- 6 Beds
- 6 - 1/2 Bath
- 4 Garages
- 9360 Sq.ft
- 2 Stories
- 9 Beds
- 8 - 1/2 Bath
- 9 Garages
- 14727 Sq.ft
- 1 Stories
- 1 Beds
- 1 Bath
- 654 Sq.ft
- 1 Stories
- 6 Beds
- 6 Bath
- 3 Garages
- 4696 Sq.ft
- 1 Stories
- 4 Beds
- 3 - 1/2 Bath
- 4 Garages
- 3213 Sq.ft
- 2 Stories
- 6 Beds
- 4 - 1/2 Bath
- 4 Garages
- 4954 Sq.ft
- 1 Stories
- 3 Beds
- 2 - 1/2 Bath
- 3 Garages
- 2830 Sq.ft
- 1 Stories
- 2 Beds
- 2 Bath
- 897 Sq.ft
- 2 Beds
- 1 Bath
- 784 Sq.ft
- 1 Stories
- 1 Beds
- 1 - 1/2 Bath
- 872 Sq.ft
- 1 Stories
- 3 Beds
- 3 - 1/2 Bath
- 3 Garages
- 2484 Sq.ft
- 1 Stories
- 1 Beds
- 1 Bath
- 803 Sq.ft
- 1 Stories
- 1 Beds
- 1 Bath
- 672 Sq.ft
- 2 Stories
- 8 Beds
- 7 - 1/2 Bath
- 4 Garages
- 11877 Sq.ft
Options for Mother In Law Apartments
When it comes to accommodating extended family, house plans with a mother-in-law suite offer a variety of options to suit different needs and preferences. These thoughtfully designed spaces provide privacy and independence while keeping loved ones close. Here are two popular options:
Second Master Bedroom
A second master bedroom is a great choice for a mother-in-law suite within the main house. This option includes a spacious bedroom, often with an en-suite bathroom, offering comfort and convenience. Some designs may also feature a small sitting area or kitchenette, providing additional privacy and autonomy for your guests or family members. This arrangement allows for easy access to the main living areas while maintaining a sense of independence.
Detached Casita
For those seeking more separation, a detached casita provides an ideal solution. This standalone unit typically includes a bedroom, bathroom, living area, and kitchenette, creating a self-contained living space. A detached casita offers maximum privacy and can serve multiple purposes, such as housing for extended family, a guest house, or even a rental unit. It’s a versatile option that enhances your property’s functionality and appeal.
Benefits of a Mother In Law Suite
A mother-in-law suite offers numerous advantages that make it a valuable addition to any home:
- Increased Property Value: Adding a mother-in-law suite can significantly boost your home's market value. This extra living space is highly attractive to potential buyers looking for multi-generational living solutions or rental opportunities.
- Privacy and Independence: A mother-in-law suite provides a private space for family members or guests, allowing them to maintain their independence while still being close to the main household.
- Versatile Living Arrangements: These suites are perfect for accommodating aging parents, adult children, or long-term guests. They can also be used as a home office, rental unit, or guest house, offering flexibility in how the space is utilized.
- Cost Savings: For families with elderly parents, having them live in a mother-in-law suite can be more cost-effective than paying for assisted living facilities. It also allows for closer family bonds and more convenient caregiving.
- Enhanced Lifestyle: Mother-in-law suites can provide a retreat for family members who need quiet time or a space to relax away from the main living areas. This additional space can enhance the overall comfort and functionality of your home.
Designing for Accessibility
When designing a mother-in-law suite, it's important to consider accessibility features that ensure comfort and ease of use for all occupants, especially elderly family members or those with mobility issues:
- Wider Doorways: Ensure doorways are wide enough to accommodate wheelchairs or walkers, typically at least 32 inches wide.
- Step-Free Entry: Design the suite with a step-free entryway to make it easy for those with mobility challenges to enter and exit the space safely.
- Accessible Bathrooms: Incorporate grab bars in the shower and near the toilet, a walk-in shower or tub, and a raised toilet seat. Consider installing a vanity with knee space underneath for wheelchair access.
- Non-Slip Flooring: Choose flooring materials that are non-slip to reduce the risk of falls. Carpeting or textured tiles can provide better traction.
- Lever-Style Door Handles: Replace traditional doorknobs with lever-style handles that are easier to operate for those with limited hand strength or dexterity.
- Adequate Lighting: Ensure the suite is well-lit with ample natural light and strategically placed artificial lighting to enhance visibility and reduce trip hazards.
- Accessible Kitchen: In a suite with a kitchenette, consider lower countertops, accessible storage, and appliances that are easy to reach and operate.
By incorporating these accessibility features, you can create a mother-in-law suite that is comfortable, safe, and welcoming for everyone.
Find the Right Mother In Law Suite House Plan for You!
At Monster House Plans, we offer a diverse selection of house plans featuring mother-in-law suites to meet your specific needs. Whether you prefer an integrated second master bedroom or a detached casita, our designs are crafted to provide comfort, convenience, and style. Explore our extensive collection to find the perfect layout that suits your family’s lifestyle and preferences. Let Monster House Plans help you create a home that balances togetherness and independence, ensuring a harmonious living experience for everyone.




















