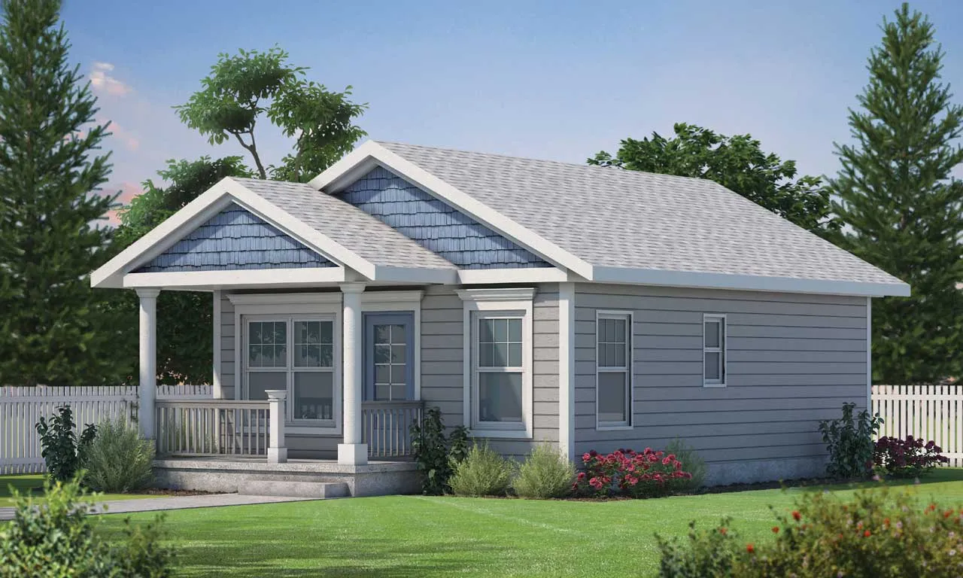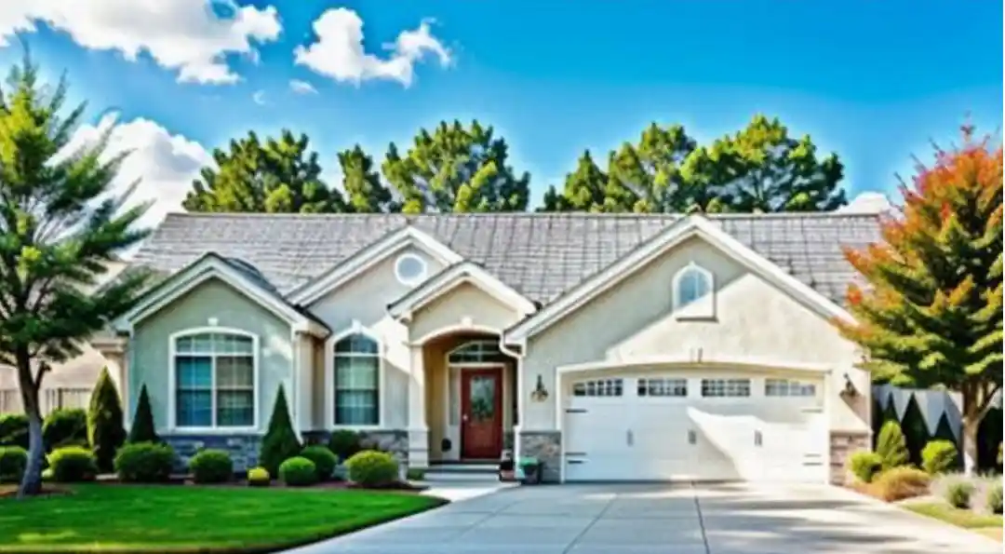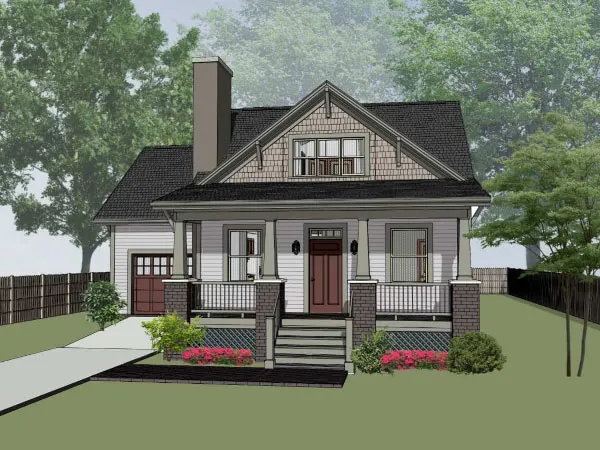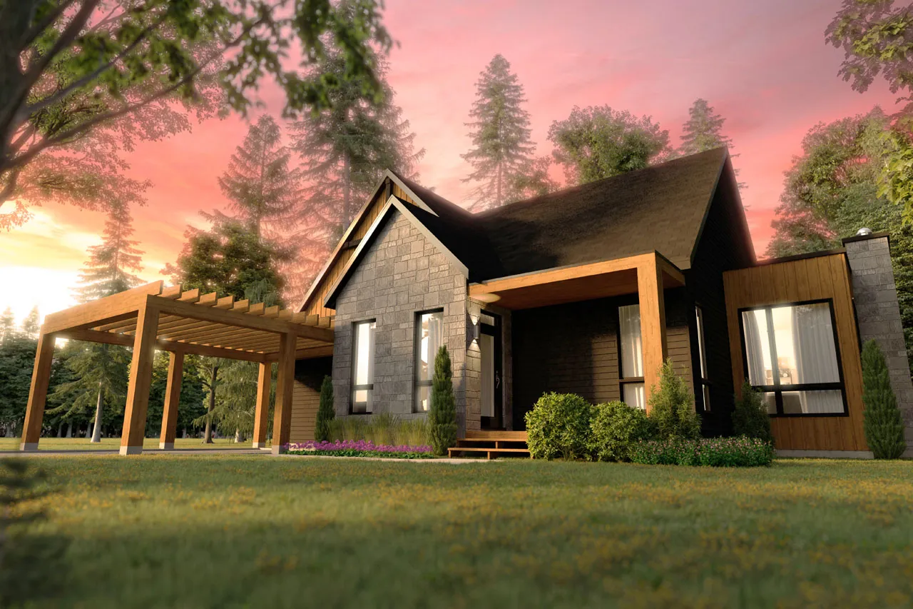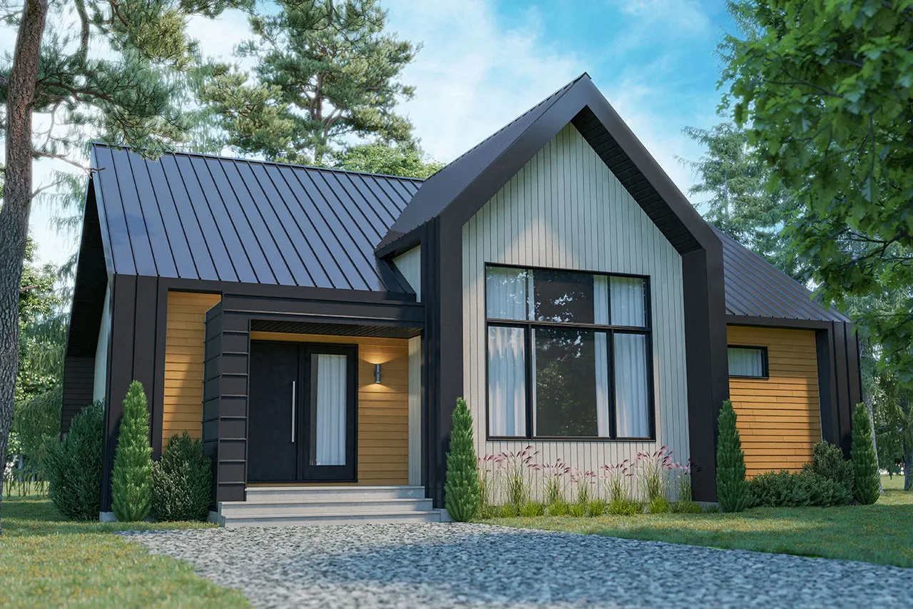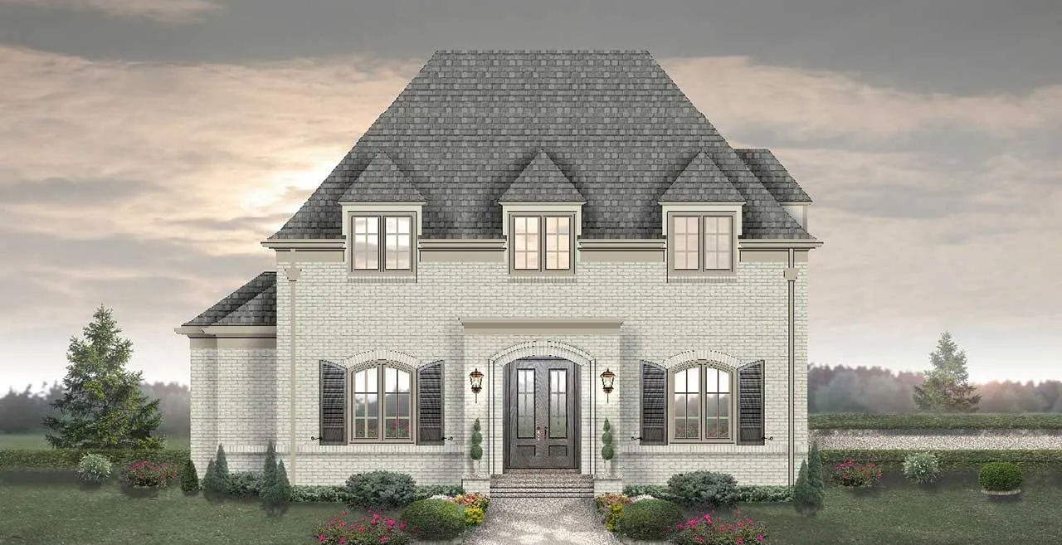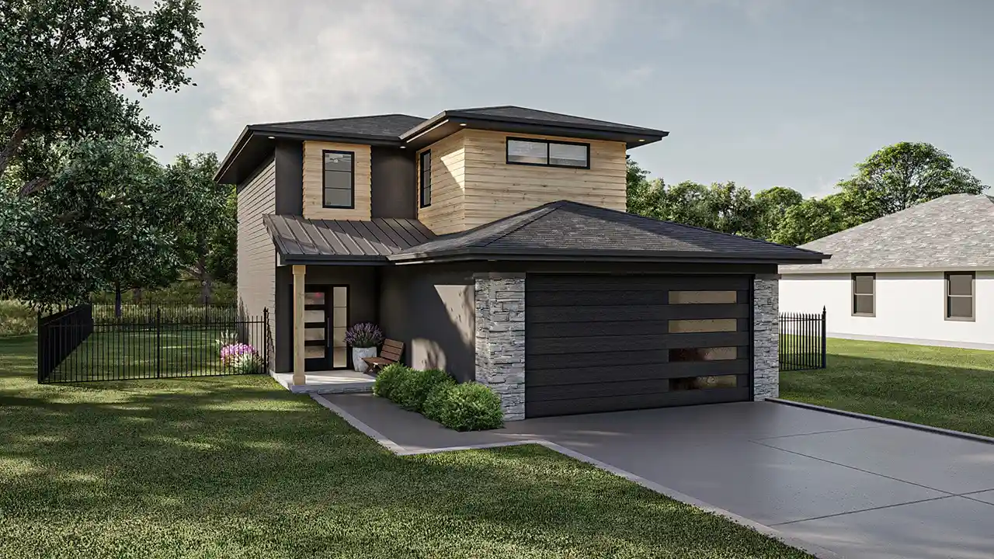-
Happy New Year !!! - 15% OFF MOST PLANS !!! - Today Only !!!
Narrow Lot Home Plans
Finding enough space to build new homes is challenging for home builders. As cities expand in size and population, there is less room for new homes and lot sizes are shrinking as well.
This challenge requires a unique solution: To help you live wherever you want, Monster House Plans has thousands of narrow lot options. These homes focus on lower square footage, taller shapes, and minimal yards—making them the perfect solution for dwindling resources.
Read More- 1 Stories
- 3 Beds
- 2 Bath
- 1428 Sq.ft
- 2 Stories
- 3 Beds
- 2 Bath
- 1625 Sq.ft
- 1 Stories
- 2 Beds
- 1 Bath
- 682 Sq.ft
- 1 Stories
- 2 Beds
- 1 Bath
- 686 Sq.ft
- 1 Stories
- 3 Beds
- 2 Bath
- 2 Garages
- 1108 Sq.ft
- 1 Stories
- 1 Beds
- 1 Bath
- 1600 Sq.ft
- 2 Stories
- 3 Beds
- 2 Bath
- 1 Garages
- 1232 Sq.ft
- 1 Stories
- 1 Beds
- 1 Bath
- 1102 Sq.ft
- 2 Stories
- 4 Beds
- 2 - 1/2 Bath
- 1587 Sq.ft
- 2 Stories
- 3 Beds
- 2 Bath
- 1525 Sq.ft
- 1 Stories
- 2 Beds
- 2 Bath
- 2 Garages
- 1323 Sq.ft
- 1 Stories
- 2 Beds
- 1 Bath
- 1447 Sq.ft
- 2 Stories
- 4 Beds
- 3 - 1/2 Bath
- 3 Garages
- 2957 Sq.ft
- 1 Stories
- 3 Beds
- 2 - 1/2 Bath
- 1176 Sq.ft
- 2 Stories
- 1 Beds
- 1 Bath
- 2 Garages
- 1517 Sq.ft
- 1 Stories
- 2 Beds
- 2 Bath
- 1158 Sq.ft
- 1 Stories
- 1 Beds
- 1 Bath
- 624 Sq.ft
- 2 Stories
- 3 Beds
- 2 - 1/2 Bath
- 2 Garages
- 1593 Sq.ft
Why Should You Consider Narrow Lot House Plans?
Narrow lot floor plans are exceptional designs for small spaces. Your lot may lack size, but your home makes up for it with ingenuity and cost savings.

These unique homes are perfect for singles and families looking to live closer to cities (or within city limits) where there is usually a lack of property available. As cities around the nation grow, land is scarce. Traditional homes required one to two acres, but today many towns have four to five houses on a single acre, if not more.
You should consider a few things when deciding on narrow house plans:
- Your home has a maximum width of 40ft.
- You will have little to no property, so you need to plan for exercise and space for larger pets.
- You will likely have to build up, so you might have two or three floors.
- Narrow lots have lower square footage.
- These homes cost less to build.
If you can live with each of these caveats, you are ready to consider the different features of your new home.
Features of Narrow Lot House Plans
Because narrow lot homes lack the width of a traditional home, it’s essential to think outside the box and find different solutions to make life easier. Some unique features to include in your house plans are an elevator, sun-deck, and an open-concept floor plan.
Elevator
Installing an elevator in your home is a great way to save space and increase your home’s value. Staircases take up a lot of room because they need to scale a wall vertically and horizontally.
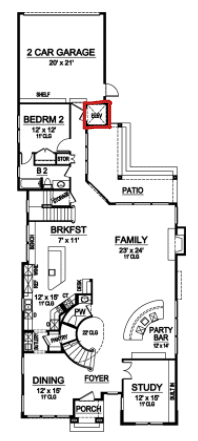
However, an elevator requires less square footage for installation and brings your home a unique feature for your family.
Sun Deck
A terrace or sun deck is an excellent option to increase your outdoor space, especially if you don’t have a yard. A sun deck can be a converted roof, or it can be adjacent to your second floor.

Regardless of the specific layout, a terrace is an excellent way to increase natural lighting, provide outdoor seating and entertainment, and enjoy beautiful weather in your small home.
Open-Concept Floor Plan
Low square footage is part of the tradeoff for location when building a narrow lot home. Therefore, you should implement an open-concept floor plan for your main floor to take advantage of your limited space.

Walls naturally make a space feel smaller, so limiting the number of walls to only necessary rooms like the bedroom and bathroom will help your home feel larger.
Benefits of Narrow Lot House Plans
When dealing with external restrictions for your house plan, you must find ways to make the home benefit your lifestyle in a way that provides value and justifies your purchase. A narrow lot house plan saves you money, minimizes maintenance, and lets you customize at an affordable rate.
- Save money: The average cost per square foot to build your home is $114 , so with less square footage, you spend less money.
- Minimize maintenance: It is much easier to clean when you have a smaller home. However, as with most small spaces, your narrow lot home will get messy quickly if you don’t clean regularly or stay organized.
- Customize your home: One of the great benefits of narrow lots is affordable customizations. You can upgrade furnishings and appliances, but you spend less than you would in a traditional home since you are outfitting a smaller space.
Conclusion
Narrow lot homes provide you and your family with many unique options for living. Looking for homes near cities that fit your budget and space is a difficult task and one that often ends in one of two ways: overpaying for a home or deciding to live outside the city.
A narrow lot home brings you an affordable living space on a small piece of property that can easily fit within city limits. If you already have a lot and need advice on customizing your dream home, check out our house plans and speak with an Architect who can help you customize plans for narrow lots.


