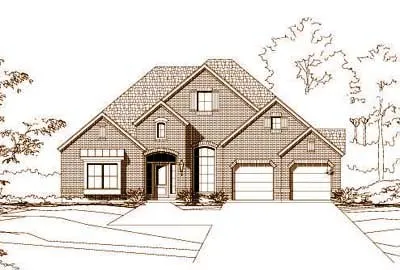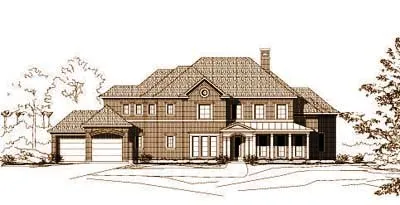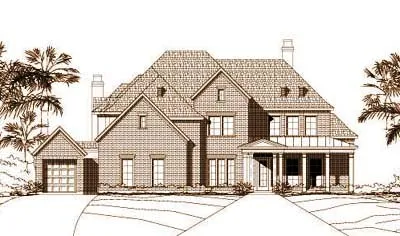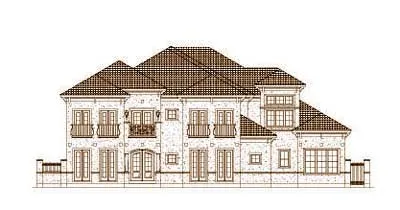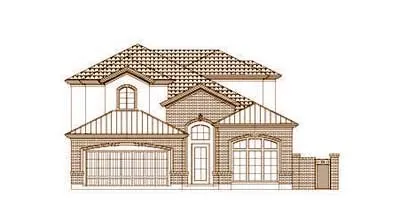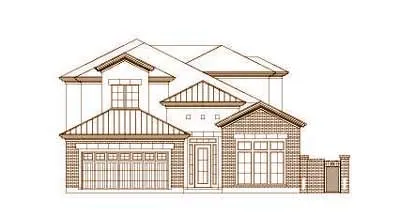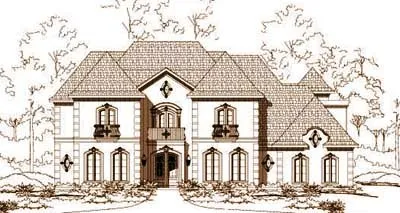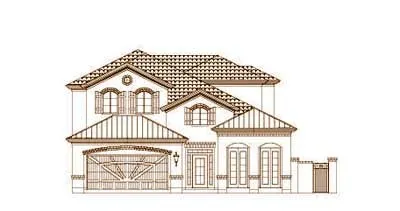Advanced Search Page
Plan # 12-1020
Specification
- 1 Stories
- 3 Beds
- 2 Bath
- 2 Garages
- 1359 Sq.ft
Plan # 19-146
Specification
- 2 Stories
- 4 Beds
- 4 - 1/2 Bath
- 4 Garages
- 6009 Sq.ft
Plan # 19-441
Specification
- 1 Stories
- 3 Beds
- 2 Bath
- 3 Garages
- 2586 Sq.ft
Plan # 19-586
Specification
- 2 Stories
- 4 Beds
- 4 - 1/2 Bath
- 3 Garages
- 4838 Sq.ft
Plan # 19-662
Specification
- 2 Stories
- 5 Beds
- 4 - 1/2 Bath
- 3 Garages
- 4932 Sq.ft
Plan # 19-1555
Specification
- 2 Stories
- 5 Beds
- 5 - 1/2 Bath
- 3 Garages
- 6125 Sq.ft
Plan # 19-1612
Specification
- 1 Stories
- 4 Beds
- 4 - 1/2 Bath
- 3 Garages
- 4237 Sq.ft
Plan # 19-1648
Specification
- 2 Stories
- 4 Beds
- 4 - 1/2 Bath
- 3 Garages
- 6222 Sq.ft
Plan # 19-1672
Specification
- 2 Stories
- 5 Beds
- 4 - 1/2 Bath
- 2 Garages
- 3551 Sq.ft
Plan # 19-1673
Specification
- 2 Stories
- 5 Beds
- 4 - 1/2 Bath
- 2 Garages
- 3551 Sq.ft
Plan # 12-554
Specification
- 1 Stories
- 4 Beds
- 2 Bath
- 2 Garages
- 2239 Sq.ft
Plan # 12-733
Specification
- 1 Stories
- 3 Beds
- 2 Bath
- 2 Garages
- 1966 Sq.ft
Plan # 19-690
Specification
- 2 Stories
- 5 Beds
- 4 - 1/2 Bath
- 3 Garages
- 4144 Sq.ft
Plan # 19-815
Specification
- 2 Stories
- 4 Beds
- 4 - 1/2 Bath
- 3 Garages
- 6691 Sq.ft
Plan # 19-964
Specification
- 2 Stories
- 4 Beds
- 3 - 1/2 Bath
- 3 Garages
- 4926 Sq.ft
Plan # 19-1671
Specification
- 2 Stories
- 5 Beds
- 4 - 1/2 Bath
- 2 Garages
- 3551 Sq.ft
Plan # 19-992
Specification
- 2 Stories
- 4 Beds
- 3 Bath
- 2 Garages
- 3244 Sq.ft


