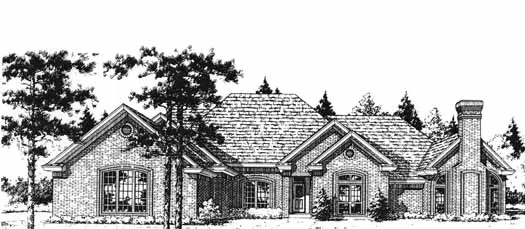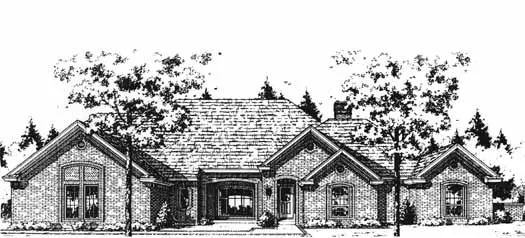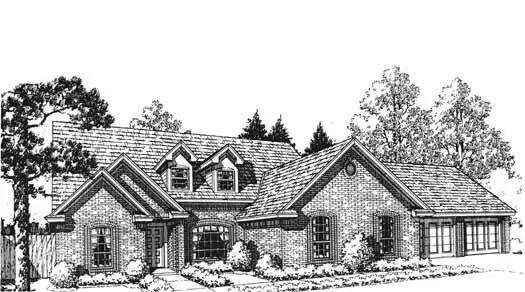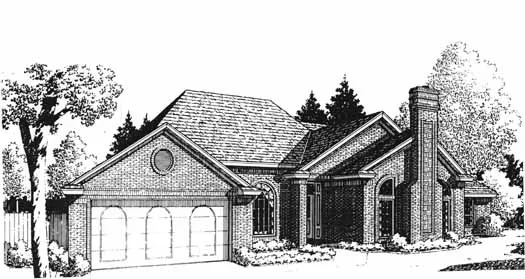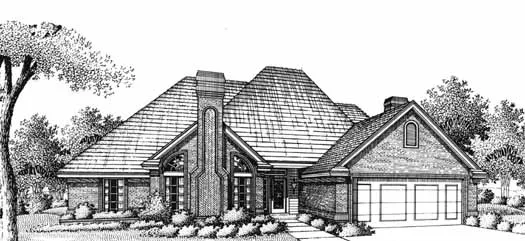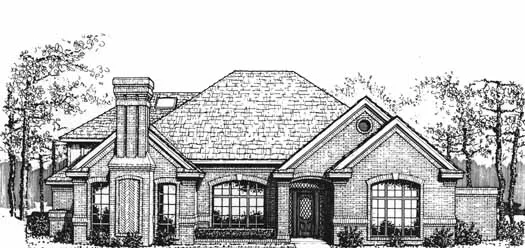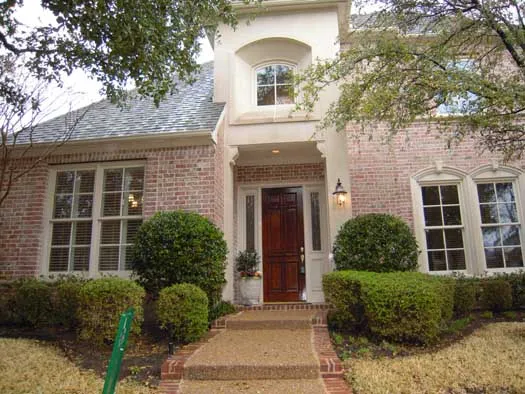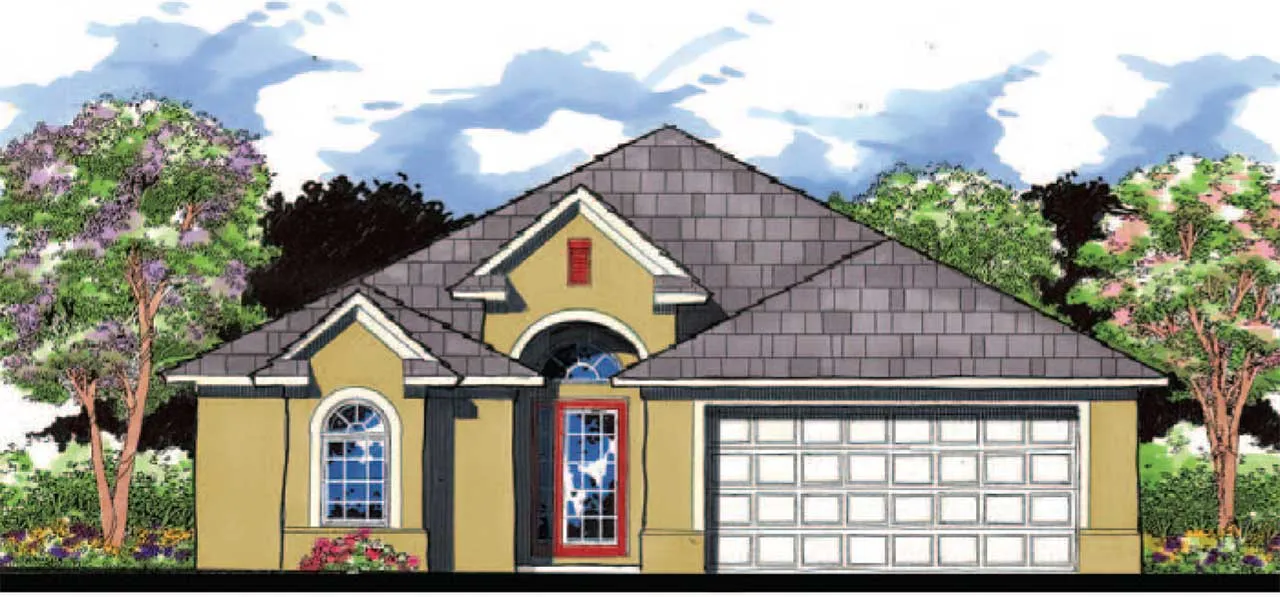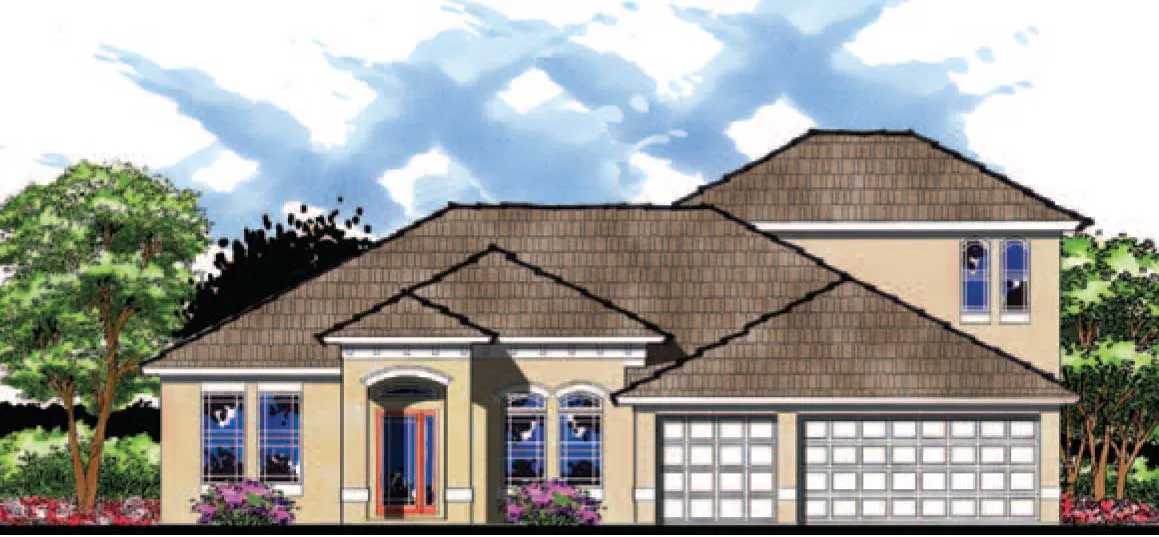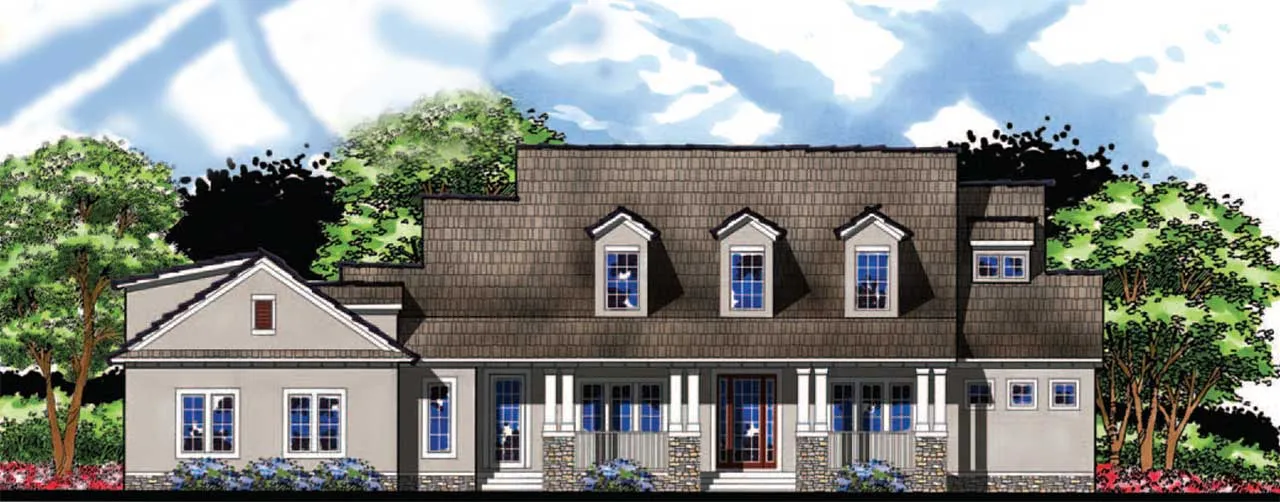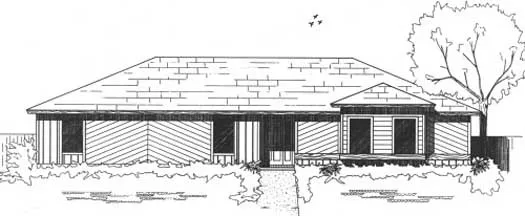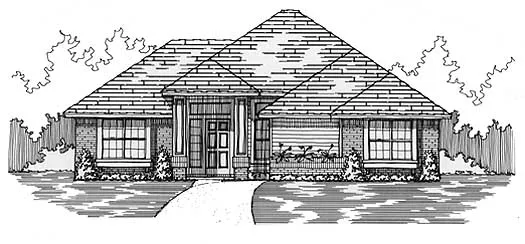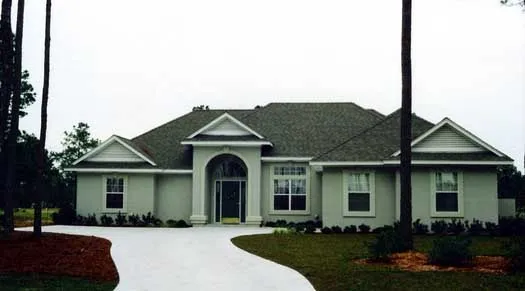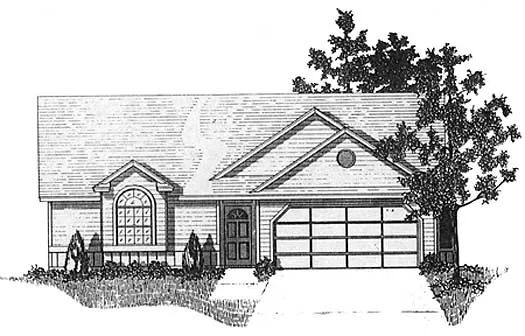House plans with Formal Dining Room
- 2 Stories
- 4 Beds
- 3 - 1/2 Bath
- 3 Garages
- 4133 Sq.ft
- 1 Stories
- 4 Beds
- 3 Bath
- 3 Garages
- 3292 Sq.ft
- 1 Stories
- 4 Beds
- 3 Bath
- 3 Garages
- 3410 Sq.ft
- 2 Stories
- 4 Beds
- 3 Bath
- 2 Garages
- 2464 Sq.ft
- 1 Stories
- 4 Beds
- 2 - 1/2 Bath
- 2 Garages
- 2529 Sq.ft
- 2 Stories
- 4 Beds
- 2 - 1/2 Bath
- 2 Garages
- 2536 Sq.ft
- 1 Stories
- 4 Beds
- 3 Bath
- 2 Garages
- 2597 Sq.ft
- 2 Stories
- 4 Beds
- 3 - 1/2 Bath
- 2 Garages
- 2952 Sq.ft
- 2 Stories
- 3 Beds
- 2 - 1/2 Bath
- 2 Garages
- 2110 Sq.ft
- 2 Stories
- 3 Beds
- 2 - 1/2 Bath
- 2 Garages
- 2866 Sq.ft
- 1 Stories
- 4 Beds
- 2 Bath
- 2 Garages
- 2089 Sq.ft
- 1 Stories
- 4 Beds
- 3 Bath
- 3 Garages
- 2801 Sq.ft
- 2 Stories
- 5 Beds
- 3 - 1/2 Bath
- 3 Garages
- 4402 Sq.ft
- 1 Stories
- 4 Beds
- 2 Bath
- 2 Garages
- 1681 Sq.ft
- 1 Stories
- 3 Beds
- 2 Bath
- 2 Garages
- 1750 Sq.ft
- 1 Stories
- 3 Beds
- 2 Bath
- 2 Garages
- 1813 Sq.ft
- 1 Stories
- 3 Beds
- 2 Bath
- 2 Garages
- 1837 Sq.ft
- 1 Stories
- 3 Beds
- 2 Bath
- 2 Garages
- 1854 Sq.ft

