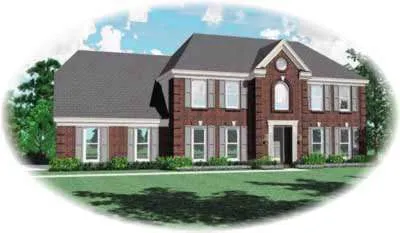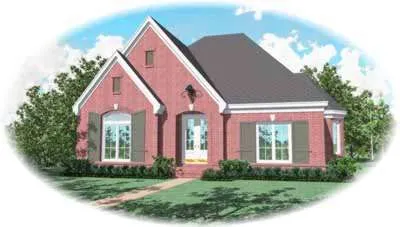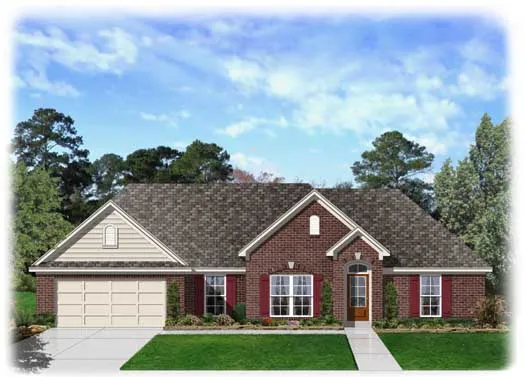-
He Is Risen!!!
House plans with Formal Dining Room
- 2 Stories
- 4 Beds
- 3 - 1/2 Bath
- 3 Garages
- 4054 Sq.ft
- 2 Stories
- 3 Beds
- 4 - 1/2 Bath
- 2 Garages
- 2471 Sq.ft
- 1 Stories
- 4 Beds
- 2 Bath
- 2 Garages
- 2215 Sq.ft
- 2 Stories
- 4 Beds
- 2 - 1/2 Bath
- 2 Garages
- 2339 Sq.ft
- 1 Stories
- 3 Beds
- 2 Bath
- 2 Garages
- 1785 Sq.ft
- 2 Stories
- 3 Beds
- 2 - 1/2 Bath
- 2 Garages
- 2951 Sq.ft
- 1 Stories
- 3 Beds
- 2 Bath
- 2 Garages
- 1887 Sq.ft
- 2 Stories
- 4 Beds
- 3 Bath
- 2 Garages
- 2271 Sq.ft
- 2 Stories
- 5 Beds
- 4 Bath
- 3 Garages
- 4008 Sq.ft
- 2 Stories
- 4 Beds
- 4 - 1/2 Bath
- 2 Garages
- 3189 Sq.ft
- 2 Stories
- 5 Beds
- 3 - 1/2 Bath
- 3 Garages
- 4131 Sq.ft
- 2 Stories
- 4 Beds
- 3 Bath
- 2 Garages
- 3286 Sq.ft
- 2 Stories
- 4 Beds
- 3 Bath
- 2 Garages
- 2951 Sq.ft
- 2 Stories
- 4 Beds
- 3 Bath
- 2 Garages
- 3262 Sq.ft
- 2 Stories
- 3 Beds
- 2 - 1/2 Bath
- 2 Garages
- 2798 Sq.ft
- 1 Stories
- 4 Beds
- 2 Bath
- 2 Garages
- 2158 Sq.ft
- 2 Stories
- 4 Beds
- 3 - 1/2 Bath
- 2 Garages
- 3234 Sq.ft
- 2 Stories
- 4 Beds
- 2 - 1/2 Bath
- 3 Garages
- 3347 Sq.ft




















