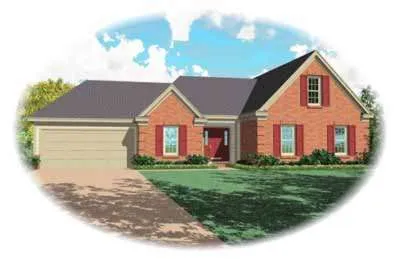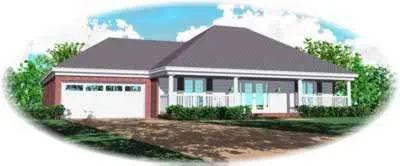House plans with Formal Dining Room
Plan # 106-562
Specification
- 2 Stories
- 4 Beds
- 3 - 1/2 Bath
- 2 Garages
- 4491 Sq.ft
Plan # 7-710
Specification
- 1 Stories
- 4 Beds
- 3 Bath
- 3 Garages
- 2787 Sq.ft
Plan # 7-754
Specification
- 2 Stories
- 4 Beds
- 3 - 1/2 Bath
- 3 Garages
- 3206 Sq.ft
Plan # 8-249
Specification
- 1 Stories
- 3 Beds
- 2 Bath
- 2 Garages
- 2140 Sq.ft
Plan # 18-202
Specification
- 1 Stories
- 3 Beds
- 2 Bath
- 2 Garages
- 1594 Sq.ft
Plan # 18-445
Specification
- 2 Stories
- 4 Beds
- 3 - 1/2 Bath
- 2 Garages
- 2688 Sq.ft
Plan # 4-203
Specification
- 2 Stories
- 4 Beds
- 2 - 1/2 Bath
- 2 Garages
- 2532 Sq.ft
Plan # 6-280
Specification
- 2 Stories
- 4 Beds
- 2 - 1/2 Bath
- 2 Garages
- 2293 Sq.ft
Plan # 6-300
Specification
- 2 Stories
- 4 Beds
- 2 - 1/2 Bath
- 2 Garages
- 2260 Sq.ft
Plan # 6-410
Specification
- 2 Stories
- 3 Beds
- 2 - 1/2 Bath
- 2 Garages
- 2150 Sq.ft
Plan # 6-431
Specification
- 2 Stories
- 3 Beds
- 2 Bath
- 2 Garages
- 2236 Sq.ft
Plan # 6-488
Specification
- 2 Stories
- 3 Beds
- 2 - 1/2 Bath
- 2 Garages
- 2203 Sq.ft
Plan # 6-509
Specification
- 2 Stories
- 4 Beds
- 3 Bath
- 2 Garages
- 2134 Sq.ft
Plan # 6-679
Specification
- 2 Stories
- 5 Beds
- 4 Bath
- 2 Garages
- 3085 Sq.ft
Plan # 6-718
Specification
- 2 Stories
- 4 Beds
- 2 - 1/2 Bath
- 2 Garages
- 2887 Sq.ft
Plan # 6-754
Specification
- 1 Stories
- 3 Beds
- 2 Bath
- 2 Garages
- 2347 Sq.ft
Plan # 6-756
Specification
- 1 Stories
- 3 Beds
- 2 Bath
- 2 Garages
- 1986 Sq.ft
Plan # 6-795
Specification
- 1 Stories
- 3 Beds
- 2 Bath
- 2 Garages
- 2048 Sq.ft



















