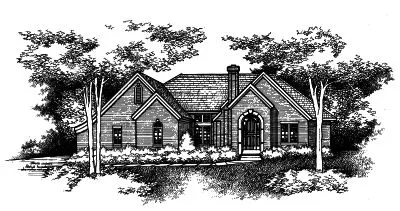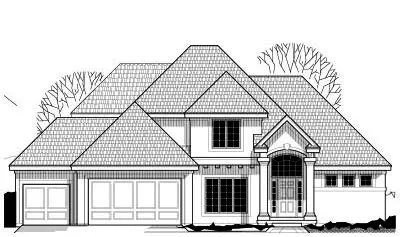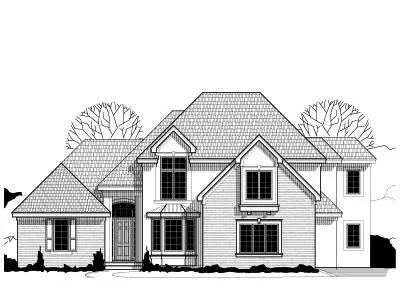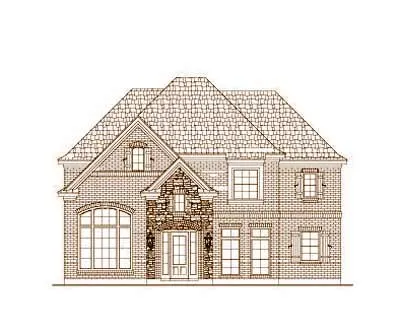House plans with Formal Dining Room
Plan # 15-323
Specification
- 2 Stories
- 4 Beds
- 2 - 1/2 Bath
- 3 Garages
- 3195 Sq.ft
Plan # 15-399
Specification
- 2 Stories
- 4 Beds
- 2 - 1/2 Bath
- 3 Garages
- 2587 Sq.ft
Plan # 15-737
Specification
- 2 Stories
- 4 Beds
- 2 - 1/2 Bath
- 3 Garages
- 2702 Sq.ft
Plan # 15-750
Specification
- 2 Stories
- 4 Beds
- 3 Bath
- 2820 Sq.ft
Plan # 15-752
Specification
- 1 Stories
- 3 Beds
- 2 Bath
- 3 Garages
- 2572 Sq.ft
Plan # 15-778
Specification
- 2 Stories
- 4 Beds
- 2 - 1/2 Bath
- 2 Garages
- 2116 Sq.ft
Plan # 21-155
Specification
- 2 Stories
- 4 Beds
- 3 - 1/2 Bath
- 3 Garages
- 2393 Sq.ft
Plan # 21-171
Specification
- 1 Stories
- 4 Beds
- 4 Bath
- 3 Garages
- 3405 Sq.ft
Plan # 21-180
Specification
- 2 Stories
- 5 Beds
- 4 - 1/2 Bath
- 5 Garages
- 5513 Sq.ft
Plan # 21-206
Specification
- 2 Stories
- 4 Beds
- 3 - 1/2 Bath
- 3 Garages
- 3352 Sq.ft
Plan # 21-225
Specification
- 2 Stories
- 4 Beds
- 3 - 1/2 Bath
- 3 Garages
- 3353 Sq.ft
Plan # 21-281
Specification
- 2 Stories
- 4 Beds
- 3 - 1/2 Bath
- 3 Garages
- 3080 Sq.ft
Plan # 21-288
Specification
- 2 Stories
- 4 Beds
- 3 - 1/2 Bath
- 3 Garages
- 2769 Sq.ft
Plan # 21-370
Specification
- 2 Stories
- 4 Beds
- 3 - 1/2 Bath
- 2 Garages
- 2576 Sq.ft
Plan # 21-593
Specification
- 2 Stories
- 4 Beds
- 3 - 1/2 Bath
- 3 Garages
- 3236 Sq.ft
Plan # 19-162
Specification
- 2 Stories
- 5 Beds
- 3 - 1/2 Bath
- 3 Garages
- 4070 Sq.ft
Plan # 19-293
Specification
- 2 Stories
- 3 Beds
- 2 - 1/2 Bath
- 2 Garages
- 3270 Sq.ft
Plan # 19-482
Specification
- 2 Stories
- 4 Beds
- 3 - 1/2 Bath
- 3967 Sq.ft



















