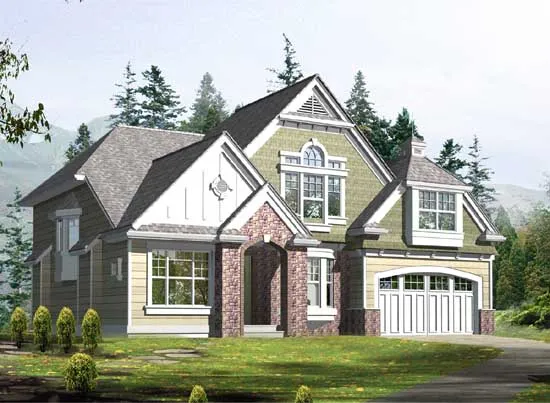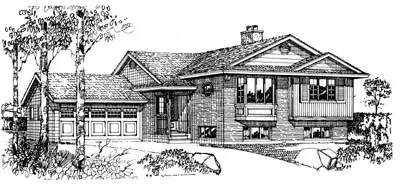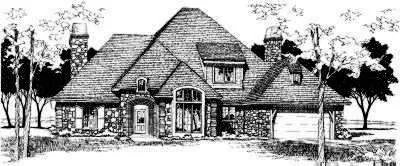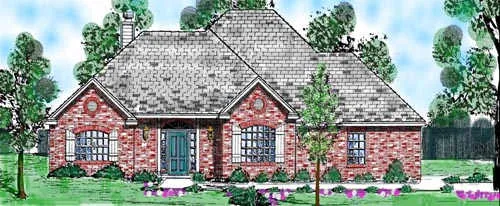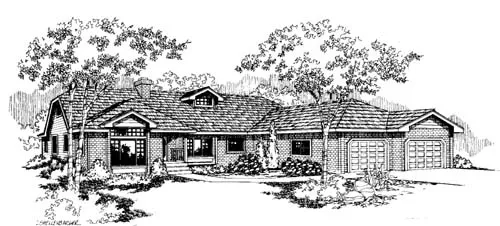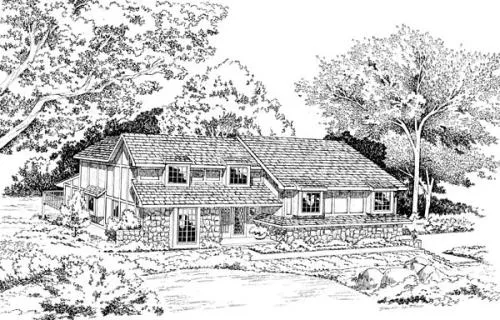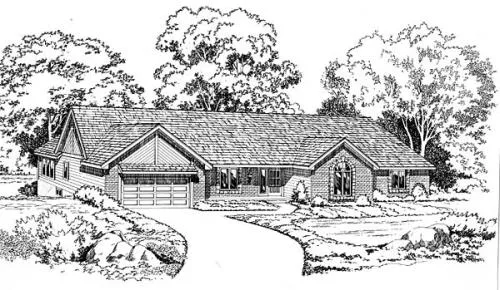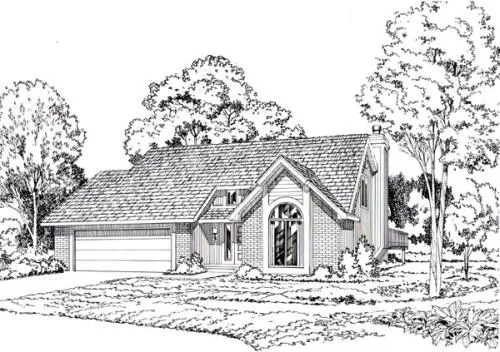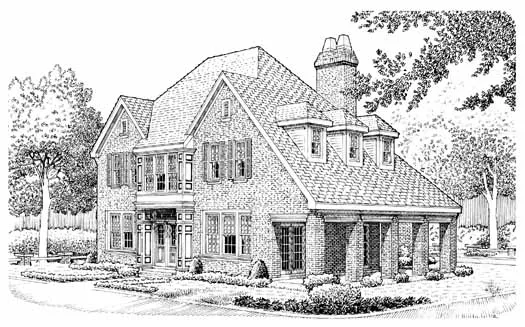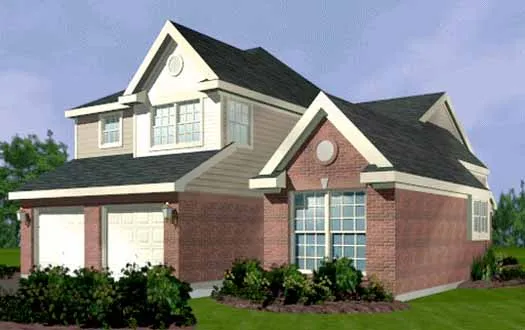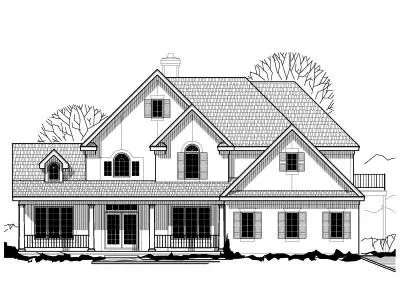House plans with Formal Dining Room
Plan # 7-1156
Specification
- 2 Stories
- 4 Beds
- 3 - 1/2 Bath
- 3 Garages
- 3123 Sq.ft
Plan # 88-378
Specification
- 2 Stories
- 5 Beds
- 3 - 1/2 Bath
- 3 Garages
- 3395 Sq.ft
Plan # 103-105
Specification
- 2 Stories
- 4 Beds
- 3 Bath
- 2 Garages
- 3503 Sq.ft
Plan # 103-183
Specification
- 2 Stories
- 3 Beds
- 4 Bath
- 3 Garages
- 3459 Sq.ft
Plan # 35-218
Specification
- Split entry
- 3 Beds
- 2 Bath
- 2 Garages
- 1404 Sq.ft
Plan # 8-485
Specification
- 2 Stories
- 4 Beds
- 3 - 1/2 Bath
- 2 Garages
- 3113 Sq.ft
Plan # 3-155
Specification
- 1 Stories
- 3 Beds
- 2 Bath
- 2 Garages
- 1992 Sq.ft
Plan # 33-139
Specification
- 1 Stories
- 3 Beds
- 2 Bath
- 2 Garages
- 1879 Sq.ft
Plan # 33-215
Specification
- 1 Stories
- 4 Beds
- 2 Bath
- 2 Garages
- 2606 Sq.ft
Plan # 46-176
Specification
- 3 Stories
- 4 Beds
- 3 - 1/2 Bath
- 3 Garages
- 2884 Sq.ft
Plan # 46-178
Specification
- 1 Stories
- 3 Beds
- 3 - 1/2 Bath
- 2 Garages
- 2280 Sq.ft
Plan # 46-276
Specification
- Multi-level
- 3 Beds
- 2 - 1/2 Bath
- 2 Garages
- 1863 Sq.ft
Plan # 6-1606
Specification
- 2 Stories
- 3 Beds
- 2 - 1/2 Bath
- 2 Garages
- 2133 Sq.ft
Plan # 58-251
Specification
- 2 Stories
- 3 Beds
- 2 - 1/2 Bath
- 2 Garages
- 2036 Sq.ft
Plan # 58-392
Specification
- 2 Stories
- 3 Beds
- 2 - 1/2 Bath
- 2 Garages
- 1866 Sq.ft
Plan # 58-435
Specification
- 2 Stories
- 3 Beds
- 4 Bath
- 2 Garages
- 2672 Sq.ft
Plan # 21-178
Specification
- 1 Stories
- 4 Beds
- 3 Bath
- 3 Garages
- 3110 Sq.ft
Plan # 21-197
Specification
- 2 Stories
- 4 Beds
- 3 - 1/2 Bath
- 3 Garages
- 3673 Sq.ft

