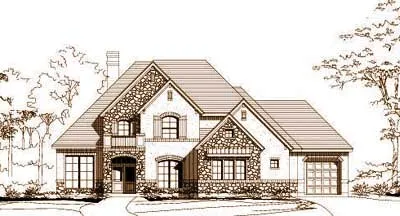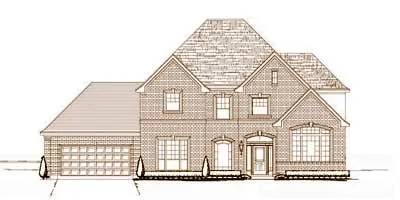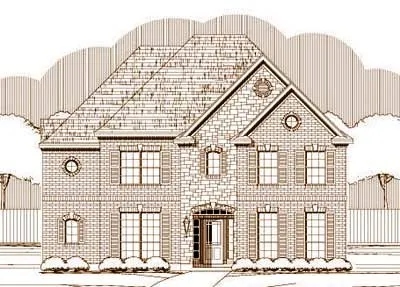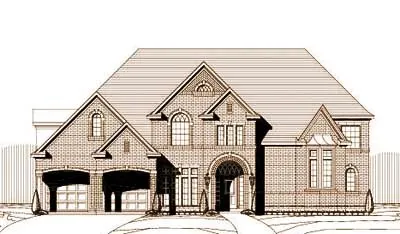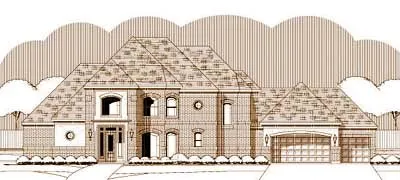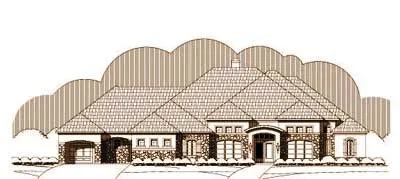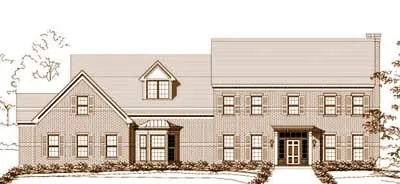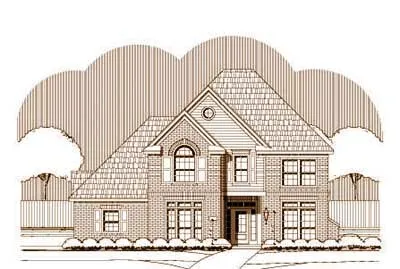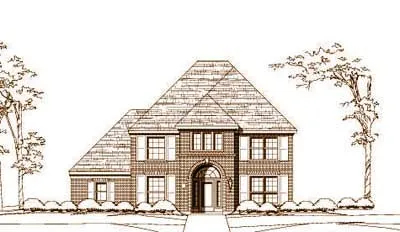House plans with Formal Living Room
Plan # 19-899
Specification
- 2 Stories
- 5 Beds
- 3 - 1/2 Bath
- 1 Garages
- 3801 Sq.ft
Plan # 19-922
Specification
- 2 Stories
- 4 - 1/2 Bath
- 3 Garages
- 4001 Sq.ft
Plan # 19-951
Specification
- 2 Stories
- 4 Beds
- 3 - 1/2 Bath
- 3 Garages
- 3932 Sq.ft
Plan # 19-995
Specification
- 2 Stories
- 4 Beds
- 3 - 1/2 Bath
- 3 Garages
- 3686 Sq.ft
Plan # 19-1154
Specification
- 2 Stories
- 5 Beds
- 5 - 1/2 Bath
- 3 Garages
- 5105 Sq.ft
Plan # 19-1284
Specification
- 2 Stories
- 5 Beds
- 3 - 1/2 Bath
- 2 Garages
- 4170 Sq.ft
Plan # 19-1336
Specification
- 2 Stories
- 4 Beds
- 3 - 1/2 Bath
- 3734 Sq.ft
Plan # 19-1355
Specification
- 2 Stories
- 5 Beds
- 4 - 1/2 Bath
- 4690 Sq.ft
Plan # 19-1365
Specification
- 2 Stories
- 5 Beds
- 3 - 1/2 Bath
- 3 Garages
- 5336 Sq.ft
Plan # 19-1394
Specification
- 2 Stories
- 4 Beds
- 3 - 1/2 Bath
- 3325 Sq.ft
Plan # 19-1398
Specification
- 2 Stories
- 5 Beds
- 3 - 1/2 Bath
- 3 Garages
- 5289 Sq.ft
Plan # 19-1461
Specification
- 2 Stories
- 4 Beds
- 3 - 1/2 Bath
- 3 Garages
- 5363 Sq.ft
Plan # 19-1482
Specification
- 2 Stories
- 4 Beds
- 3 - 1/2 Bath
- 3 Garages
- 3983 Sq.ft
Plan # 19-1489
Specification
- 2 Stories
- 5 Beds
- 3 - 1/2 Bath
- 4504 Sq.ft
Plan # 19-1493
Specification
- 1 Stories
- 3 Beds
- 3 - 1/2 Bath
- 3 Garages
- 3719 Sq.ft
Plan # 19-1533
Specification
- 2 Stories
- 4 Beds
- 4 - 1/2 Bath
- 3 Garages
- 6224 Sq.ft
Plan # 19-1536
Specification
- 2 Stories
- 4 Beds
- 3 - 1/2 Bath
- 3582 Sq.ft
Plan # 19-1542
Specification
- 2 Stories
- 4 Beds
- 3 - 1/2 Bath
- 4016 Sq.ft



