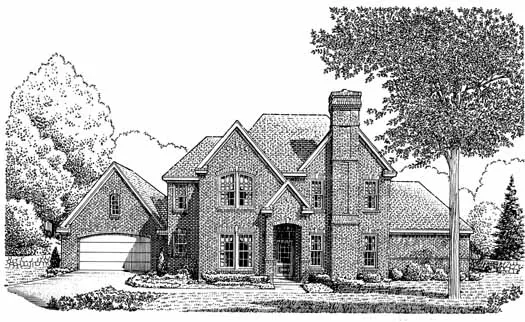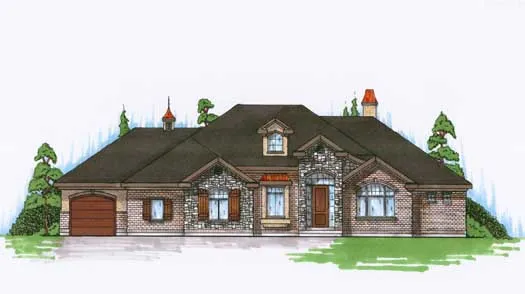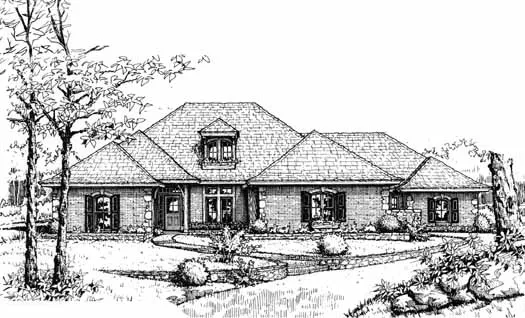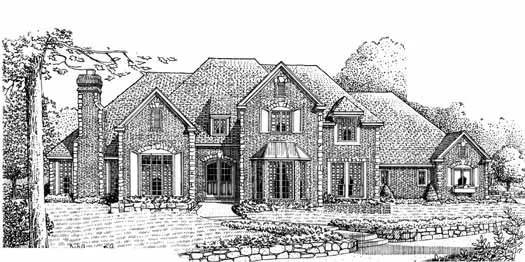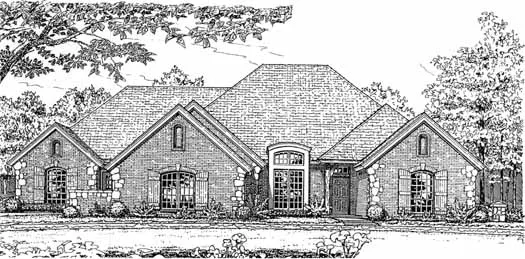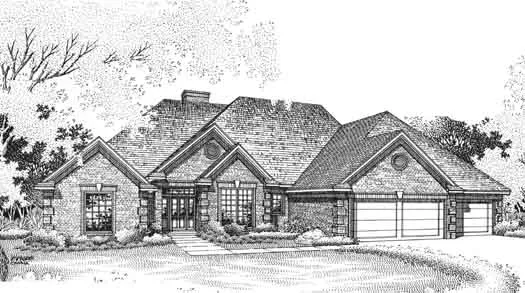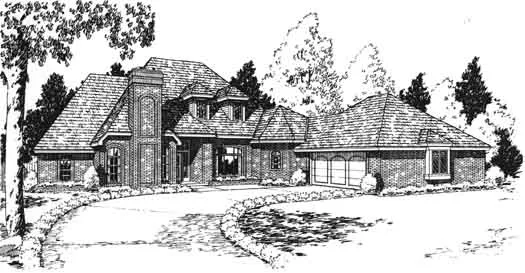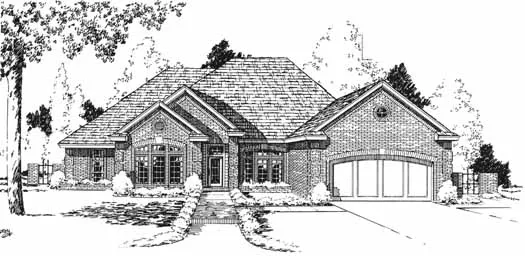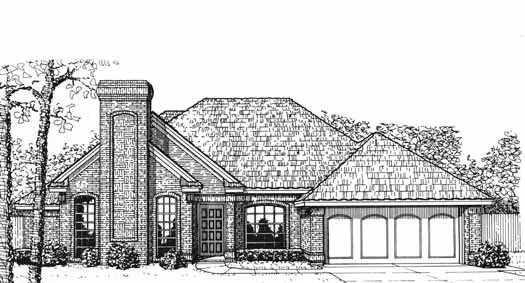House plans with Formal Living Room
Plan # 58-312
Specification
- 2 Stories
- 3 Beds
- 2 - 1/2 Bath
- 2 Garages
- 2667 Sq.ft
Plan # 58-372
Specification
- 2 Stories
- 4 Beds
- 2 - 1/2 Bath
- 2 Garages
- 2921 Sq.ft
Plan # 53-148
Specification
- 1 Stories
- 2 Beds
- 2 - 1/2 Bath
- 3 Garages
- 2312 Sq.ft
Plan # 8-861
Specification
- 1 Stories
- 4 Beds
- 4 Bath
- 3 Garages
- 3157 Sq.ft
Plan # 8-863
Specification
- 2 Stories
- 4 Beds
- 3 - 1/2 Bath
- 3 Garages
- 3204 Sq.ft
Plan # 8-869
Specification
- 1 Stories
- 4 Beds
- 3 - 1/2 Bath
- 3 Garages
- 3571 Sq.ft
Plan # 8-891
Specification
- 1 Stories
- 3 Beds
- 2 - 1/2 Bath
- 2 Garages
- 1936 Sq.ft
Plan # 8-909
Specification
- 2 Stories
- 4 Beds
- 2 - 1/2 Bath
- 2 Garages
- 2233 Sq.ft
Plan # 8-920
Specification
- 1 Stories
- 3 Beds
- 3 Bath
- 3 Garages
- 3119 Sq.ft
Plan # 8-929
Specification
- 2 Stories
- 4 Beds
- 3 - 1/2 Bath
- 3 Garages
- 3301 Sq.ft
Plan # 8-988
Specification
- 1 Stories
- 4 Beds
- 3 Bath
- 3 Garages
- 2425 Sq.ft
Plan # 8-1000
Specification
- 2 Stories
- 4 Beds
- 4 - 1/2 Bath
- 2 Garages
- 3263 Sq.ft
Plan # 8-1026
Specification
- 1 Stories
- 4 Beds
- 3 Bath
- 2 Garages
- 2546 Sq.ft
Plan # 8-1136
Specification
- 2 Stories
- 4 Beds
- 2 - 1/2 Bath
- 2 Garages
- 2536 Sq.ft
Plan # 8-1147
Specification
- 2 Stories
- 4 Beds
- 3 - 1/2 Bath
- 2 Garages
- 2889 Sq.ft
Plan # 8-1174
Specification
- 1 Stories
- 3 Beds
- 2 Bath
- 2 Garages
- 1854 Sq.ft
Plan # 73-108
Specification
- 1 Stories
- 3 Beds
- 2 Bath
- 2 Garages
- 1426 Sq.ft
Plan # 71-223
Specification
- 1 Stories
- 4 Beds
- 2 Bath
- 2 Garages
- 1849 Sq.ft

