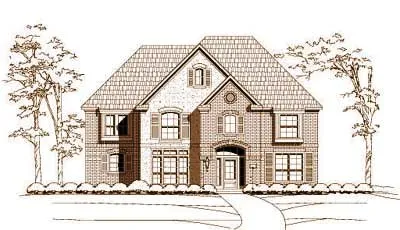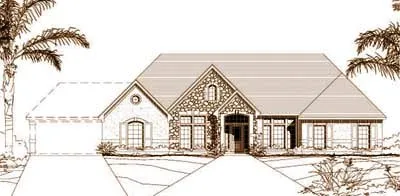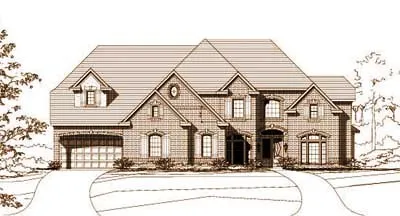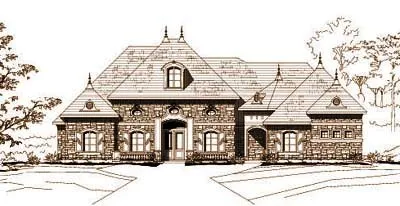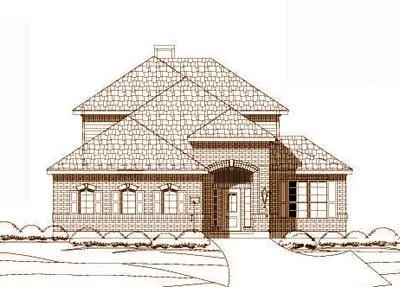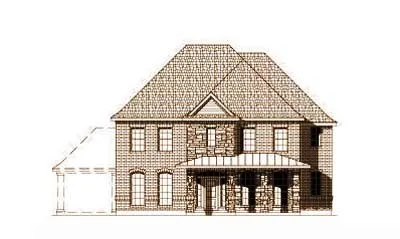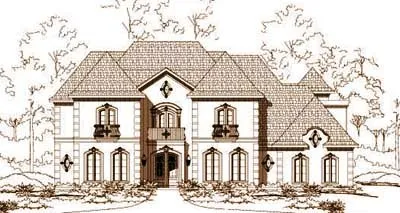House plans with Formal Living Room
Plan # 19-149
Specification
- 2 Stories
- 4 Beds
- 3 - 1/2 Bath
- 3901 Sq.ft
Plan # 19-198
Specification
- 1 Stories
- 4 Beds
- 3 - 1/2 Bath
- 3187 Sq.ft
Plan # 19-223
Specification
- 2 Stories
- 4 Beds
- 3 - 1/2 Bath
- 3 Garages
- 5145 Sq.ft
Plan # 19-284
Specification
- 1 Stories
- 3 Beds
- 3 - 1/2 Bath
- 3 Garages
- 4632 Sq.ft
Plan # 19-316
Specification
- 2 Stories
- 4 Beds
- 3 - 1/2 Bath
- 3 Garages
- 3996 Sq.ft
Plan # 19-338
Specification
- 2 Stories
- 4 Beds
- 4 - 1/2 Bath
- 3 Garages
- 5446 Sq.ft
Plan # 19-371
Specification
- 2 Stories
- 5 Beds
- 4 Bath
- 3 Garages
- 4233 Sq.ft
Plan # 19-424
Specification
- 2 Stories
- 3 Beds
- 2 - 1/2 Bath
- 2 Garages
- 3050 Sq.ft
Plan # 19-450
Specification
- 2 Stories
- 4 Beds
- 3 - 1/2 Bath
- 1 Garages
- 3617 Sq.ft
Plan # 19-611
Specification
- 2 Stories
- 5 Beds
- 4 - 1/2 Bath
- 3 Garages
- 4332 Sq.ft
Plan # 19-730
Specification
- 2 Stories
- 5 Beds
- 4 Bath
- 4 Garages
- 4525 Sq.ft
Plan # 19-732
Specification
- 2 Stories
- 5 Beds
- 4 Bath
- 4 Garages
- 4525 Sq.ft
Plan # 19-733
Specification
- 2 Stories
- 5 Beds
- 4 Bath
- 4 Garages
- 4525 Sq.ft
Plan # 19-759
Specification
- 2 Stories
- 4 Beds
- 3 - 1/2 Bath
- 3 Garages
- 4214 Sq.ft
Plan # 19-807
Specification
- 2 Stories
- 4 Beds
- 3 - 1/2 Bath
- 3674 Sq.ft
Plan # 19-922
Specification
- 2 Stories
- 4 - 1/2 Bath
- 3 Garages
- 4001 Sq.ft
Plan # 19-924
Specification
- 2 Stories
- 5 Beds
- 3 - 1/2 Bath
- 3 Garages
- 4233 Sq.ft
Plan # 19-964
Specification
- 2 Stories
- 4 Beds
- 3 - 1/2 Bath
- 3 Garages
- 4926 Sq.ft
