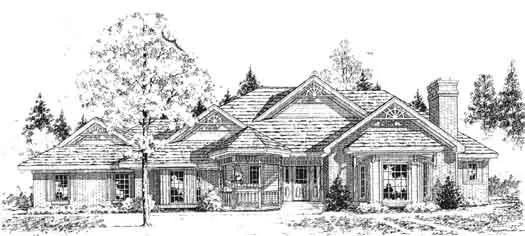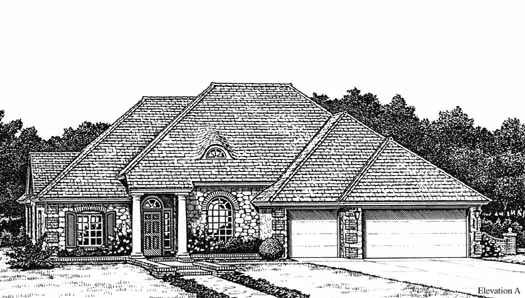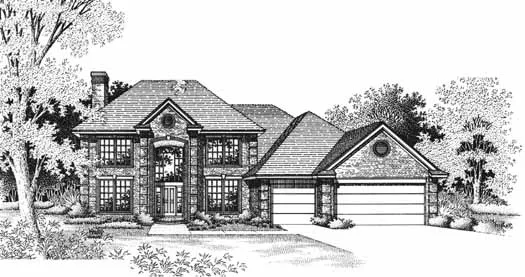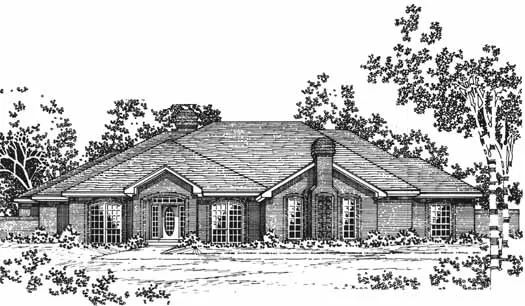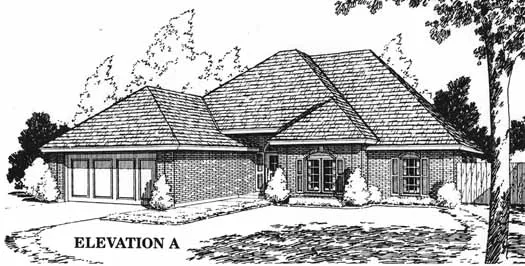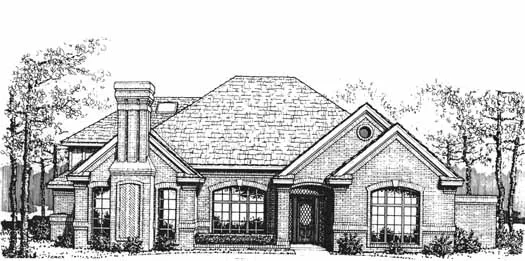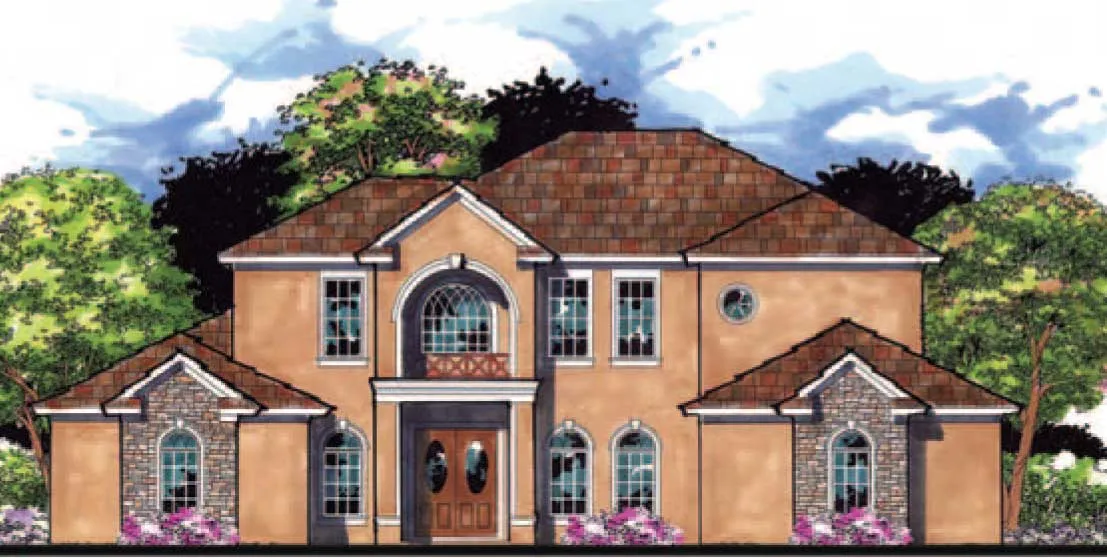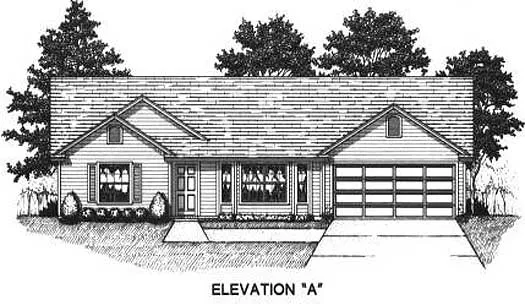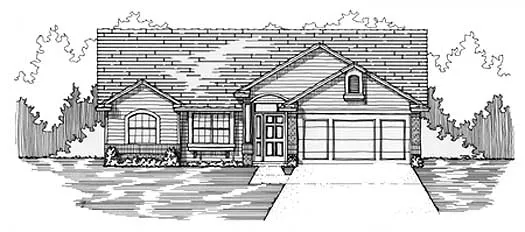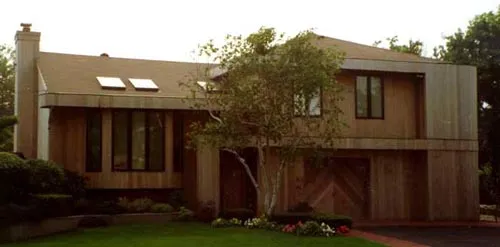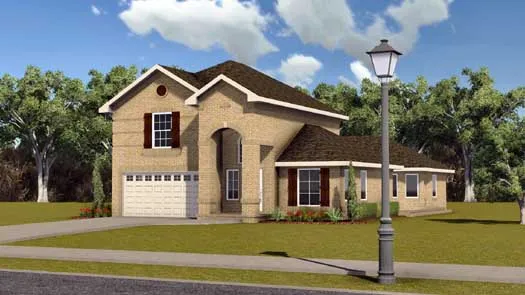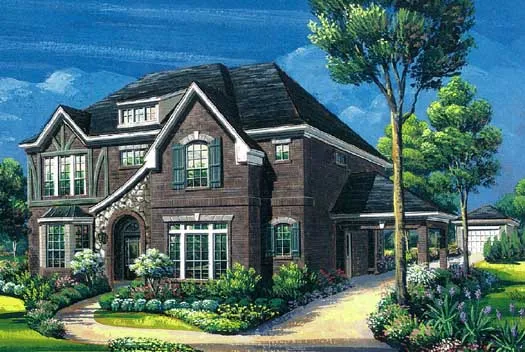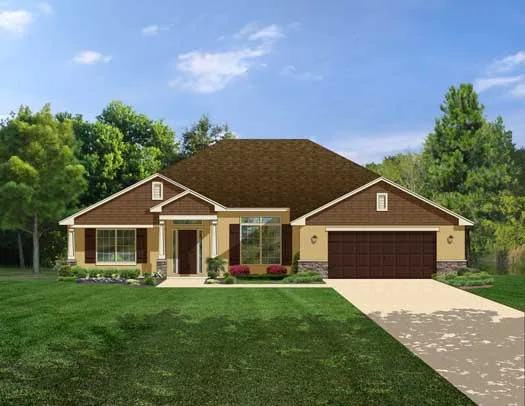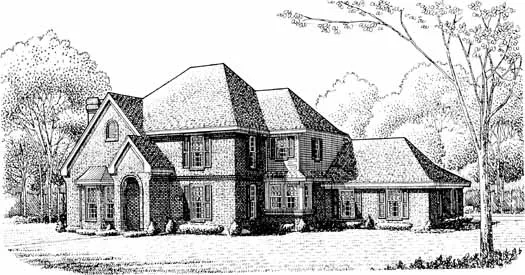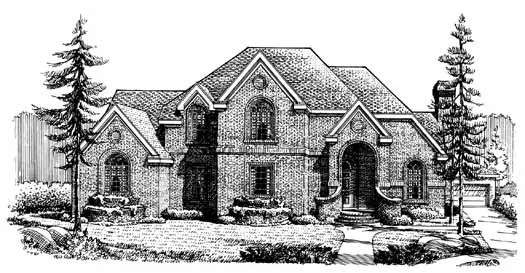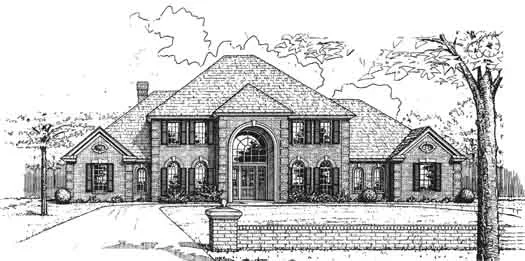House plans with Formal Living Room
Plan # 8-910
Specification
- 1 Stories
- 3 Beds
- 3 Bath
- 3 Garages
- 2267 Sq.ft
Plan # 8-980
Specification
- 1 Stories
- 3 Beds
- 2 - 1/2 Bath
- 3 Garages
- 2393 Sq.ft
Plan # 8-994
Specification
- 2 Stories
- 4 Beds
- 3 - 1/2 Bath
- 3 Garages
- 3069 Sq.ft
Plan # 8-997
Specification
- 1 Stories
- 3 Beds
- 2 Bath
- 3 Garages
- 3165 Sq.ft
Plan # 8-1017
Specification
- 1 Stories
- 4 Beds
- 2 Bath
- 2 Garages
- 2059 Sq.ft
Plan # 8-1102
Specification
- 2 Stories
- 4 Beds
- 3 - 1/2 Bath
- 2 Garages
- 3332 Sq.ft
Plan # 73-202
Specification
- 2 Stories
- 4 Beds
- 3 - 1/2 Bath
- 3 Garages
- 3686 Sq.ft
Plan # 71-199
Specification
- 1 Stories
- 3 Beds
- 2 Bath
- 2 Garages
- 1750 Sq.ft
Plan # 71-208
Specification
- 1 Stories
- 4 Beds
- 2 Bath
- 2 Garages
- 1805 Sq.ft
Plan # 71-256
Specification
- 1 Stories
- 4 Beds
- 2 Bath
- 2 Garages
- 2011 Sq.ft
Plan # 43-159
Specification
- 2 Stories
- 4 Beds
- 2 - 1/2 Bath
- 2 Garages
- 2091 Sq.ft
Plan # 63-448
Specification
- 2 Stories
- 4 Beds
- 3 Bath
- 2 Garages
- 2860 Sq.ft
Plan # 19-1779
Specification
- 2 Stories
- 5 Beds
- 3 - 1/2 Bath
- 3998 Sq.ft
Plan # 95-144
Specification
- 1 Stories
- 4 Beds
- 3 Bath
- 2 Garages
- 2508 Sq.ft
Plan # 58-213
Specification
- 2 Stories
- 4 Beds
- 3 - 1/2 Bath
- 2 Garages
- 2858 Sq.ft
Plan # 58-304
Specification
- 2 Stories
- 4 Beds
- 3 - 1/2 Bath
- 2 Garages
- 3641 Sq.ft
Plan # 8-935
Specification
- 2 Stories
- 4 Beds
- 3 - 1/2 Bath
- 3 Garages
- 3640 Sq.ft
Plan # 8-939
Specification
- 2 Stories
- 4 Beds
- 3 - 1/2 Bath
- 3 Garages
- 3851 Sq.ft
