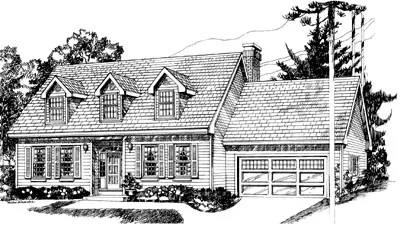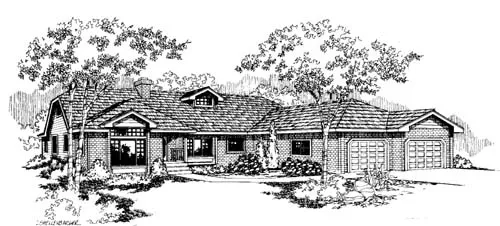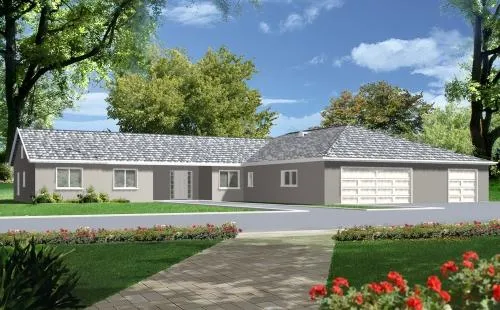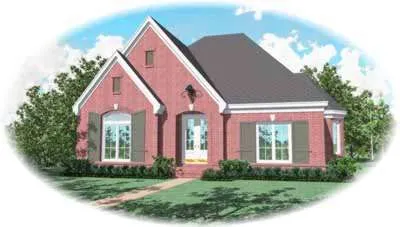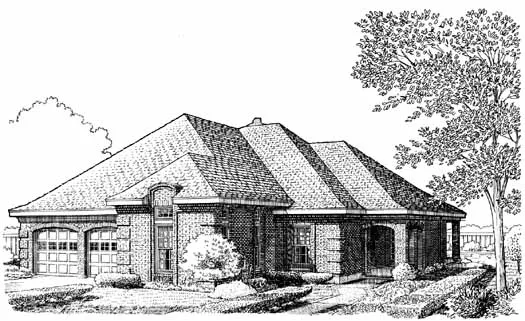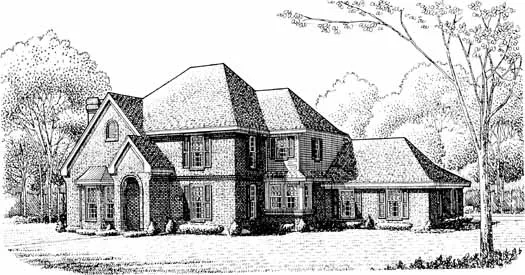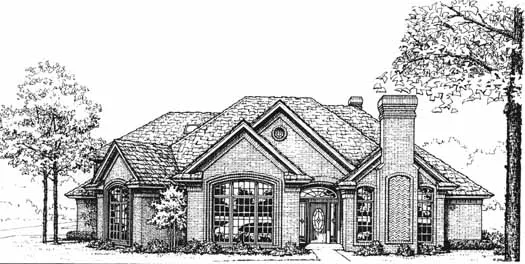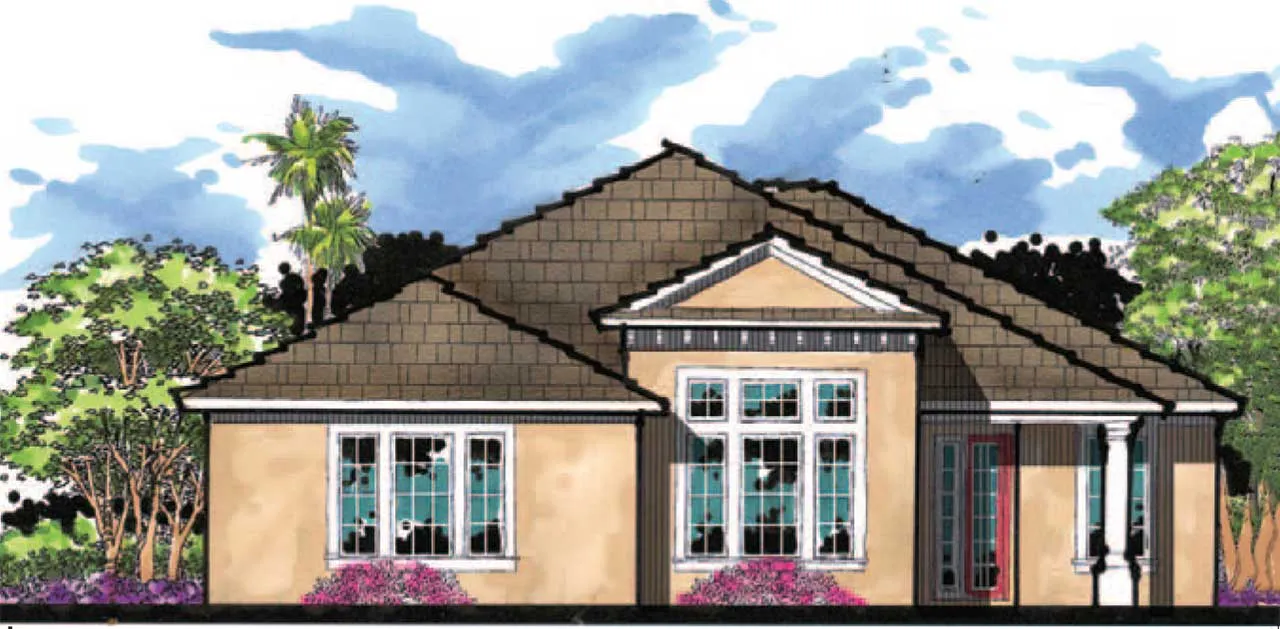-
15% OFF - SPRING SALE!!!
House plans with Formal Living Room
Plan # 35-250
Specification
- 2 Stories
- 3 Beds
- 2 - 1/2 Bath
- 2 Garages
- 2324 Sq.ft
Plan # 40-558
Specification
- 2 Stories
- 4 Beds
- 3 Bath
- 2 Garages
- 2461 Sq.ft
Plan # 33-215
Specification
- 1 Stories
- 4 Beds
- 2 Bath
- 2 Garages
- 2606 Sq.ft
Plan # 41-1029
Specification
- 1 Stories
- 4 Beds
- 3 - 1/2 Bath
- 3 Garages
- 2822 Sq.ft
Plan # 6-1163
Specification
- 2 Stories
- 4 Beds
- 3 Bath
- 2 Garages
- 3262 Sq.ft
Plan # 19-729
Specification
- 2 Stories
- 5 Beds
- 4 Bath
- 4 Garages
- 4525 Sq.ft
Plan # 19-1192
Specification
- 2 Stories
- 5 Beds
- 4 - 1/2 Bath
- 2 Garages
- 4437 Sq.ft
Plan # 19-1325
Specification
- 2 Stories
- 5 Beds
- 3 - 1/2 Bath
- 2 Garages
- 4148 Sq.ft
Plan # 19-1512
Specification
- 2 Stories
- 4 Beds
- 3 - 1/2 Bath
- 3967 Sq.ft
Plan # 19-1615
Specification
- 2 Stories
- 5 Beds
- 4 Bath
- 3 Garages
- 4233 Sq.ft
Plan # 58-186
Specification
- 1 Stories
- 3 Beds
- 2 Bath
- 2 Garages
- 2229 Sq.ft
Plan # 58-213
Specification
- 2 Stories
- 4 Beds
- 3 - 1/2 Bath
- 2 Garages
- 2858 Sq.ft
Plan # 8-1108
Specification
- 2 Stories
- 4 Beds
- 3 - 1/2 Bath
- 2 Garages
- 3486 Sq.ft
Plan # 73-158
Specification
- 1 Stories
- 3 Beds
- 2 Bath
- 2 Garages
- 2280 Sq.ft
Plan # 19-1804
Specification
- 2 Stories
- 4 Beds
- 4 - 1/2 Bath
- 3465 Sq.ft
Plan # 8-1013
Specification
- 2 Stories
- 4 Beds
- 3 - 1/2 Bath
- 3 Garages
- 3852 Sq.ft
Plan # 46-247
Specification
- 2 Stories
- 3 Beds
- 2 - 1/2 Bath
- 3 Garages
- 3067 Sq.ft
