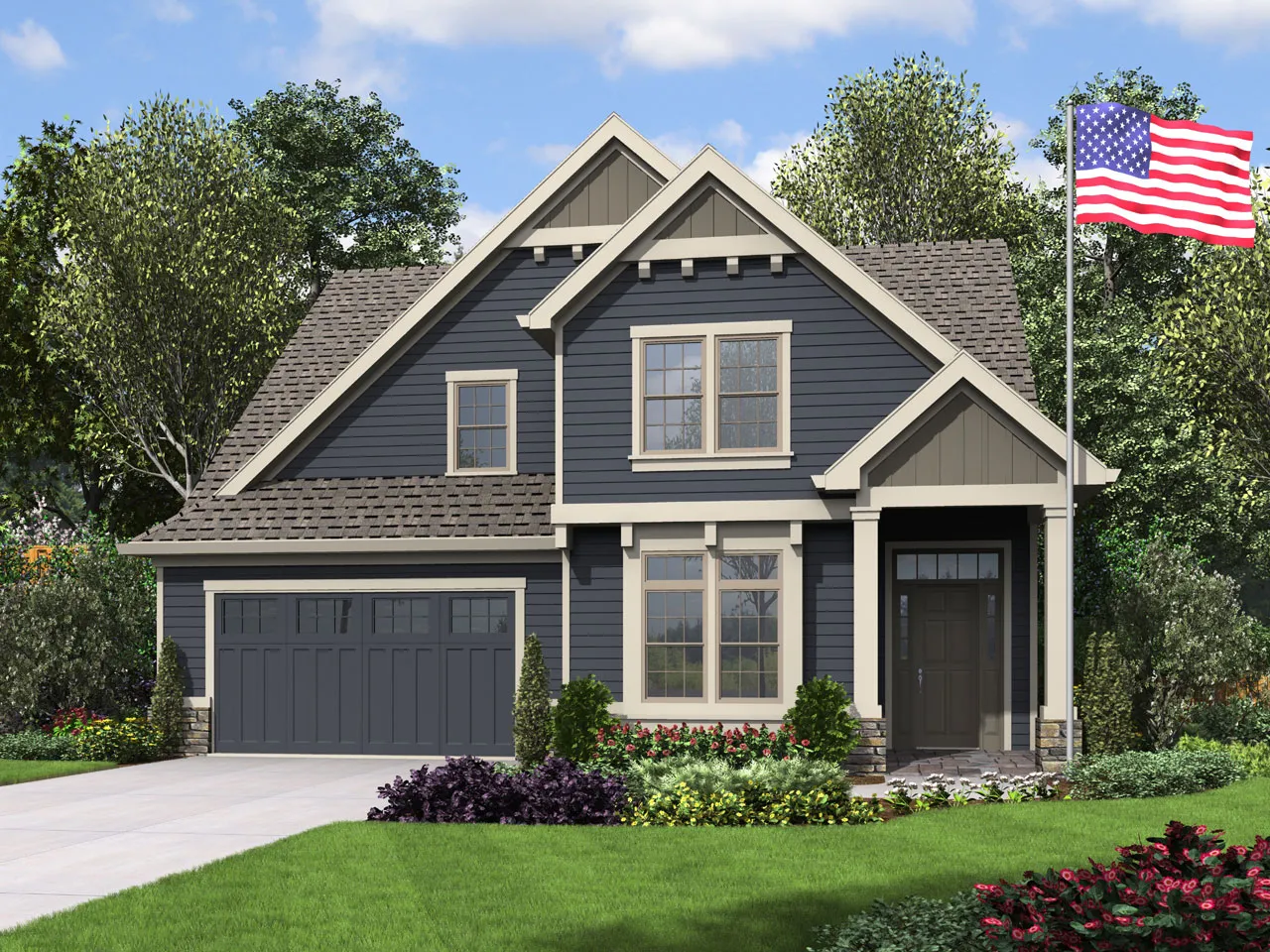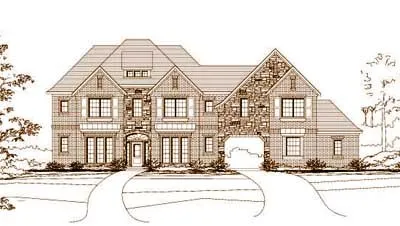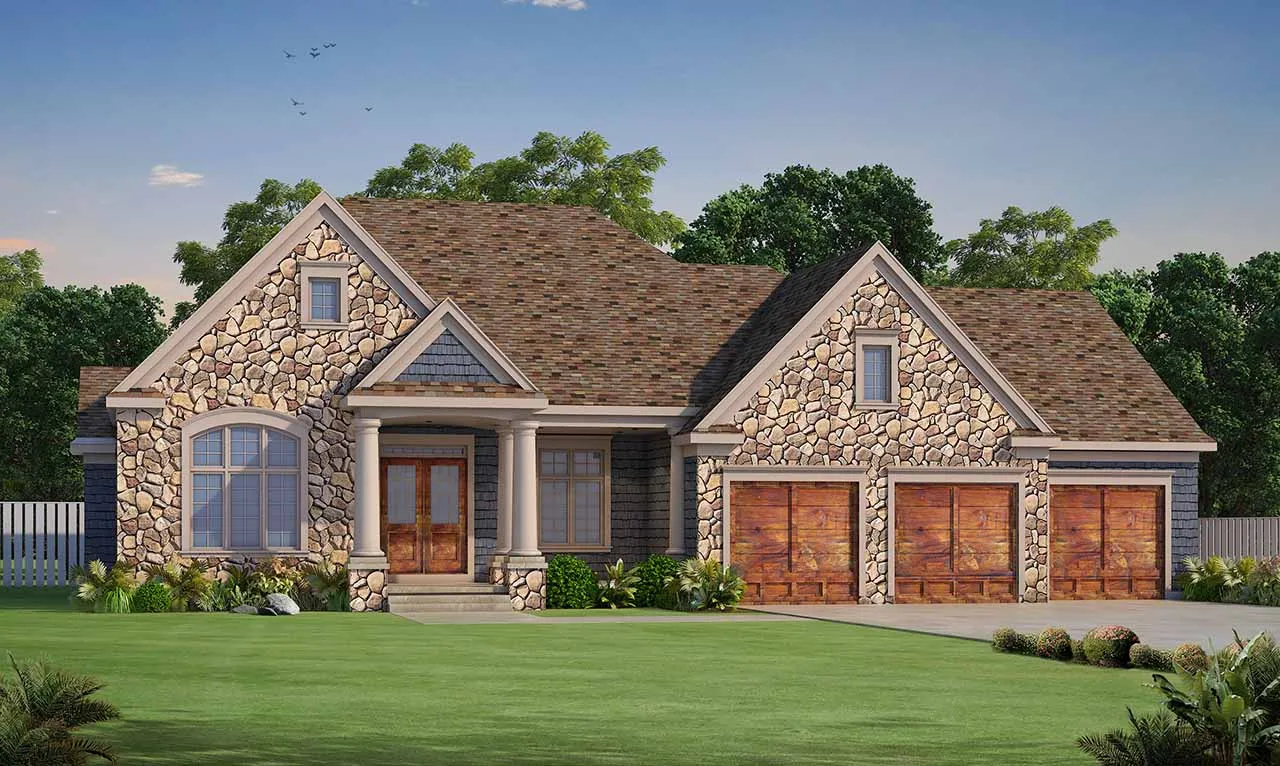House plans with 2 Master Suites
Plan # 87-189
Specification
- 2 Stories
- 3 Beds
- 2 - 1/2 Bath
- 1814 Sq.ft
Plan # 87-191
Specification
- 2 Stories
- 3 Beds
- 2 - 1/2 Bath
- 1841 Sq.ft
Plan # 23-404
Specification
- 2 Stories
- 4 Beds
- 4 Bath
- 3 Garages
- 8088 Sq.ft
Plan # 24-138
Specification
- 2 Stories
- 4 Beds
- 4 - 1/2 Bath
- 3 Garages
- 4458 Sq.ft
Plan # 87-199
Specification
- 2 Stories
- 3 Beds
- 2 - 1/2 Bath
- 2095 Sq.ft
Plan # 74-840
Specification
- 2 Stories
- 4 Beds
- 3 - 1/2 Bath
- 2 Garages
- 2960 Sq.ft
Plan # 101-106
Specification
- 2 Stories
- 3 Beds
- 3 - 1/2 Bath
- 2 Garages
- 3126 Sq.ft
Plan # 53-308
Specification
- 2 Stories
- 3 Beds
- 3 - 1/2 Bath
- 5 Garages
- 4222 Sq.ft
Plan # 62-106
Specification
- 1 Stories
- 2 Beds
- 3 Bath
- 3 Garages
- 2394 Sq.ft
Plan # 17-1154
Specification
- 2 Stories
- 4 Beds
- 3 - 1/2 Bath
- 2 Garages
- 2945 Sq.ft
Plan # 19-568
Specification
- 2 Stories
- 5 Beds
- 3 - 1/2 Bath
- 4 Garages
- 4350 Sq.ft
Plan # 5-898
Specification
- 1 Stories
- 3 Beds
- 2 Bath
- 2005 Sq.ft
Plan # 12-1448
Specification
- 2 Stories
- 5 Beds
- 4 Bath
- 3 Garages
- 3264 Sq.ft
Plan # 10-1896
Specification
- 2 Stories
- 4 Beds
- 3 - 1/2 Bath
- 2 Garages
- 2114 Sq.ft
Plan # 17-441
Specification
- 2 Stories
- 5 Beds
- 5 Bath
- 2 Garages
- 2601 Sq.ft
Plan # 5-897
Specification
- 2 Stories
- 5 Beds
- 4 - 1/2 Bath
- 2 Garages
- 3126 Sq.ft
Plan # 103-414
Specification
- 2 Stories
- 5 Beds
- 5 - 1/2 Bath
- 2 Garages
- 3410 Sq.ft
Plan # 10-1956
Specification
- 1 Stories
- 3 Beds
- 3 - 1/2 Bath
- 3 Garages
- 4683 Sq.ft



















