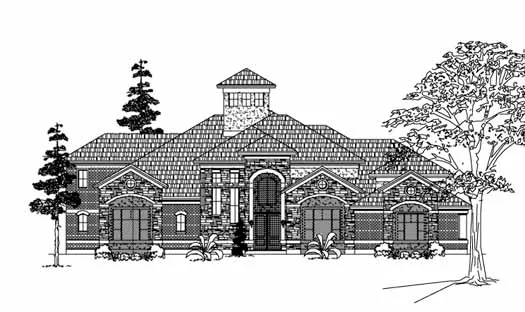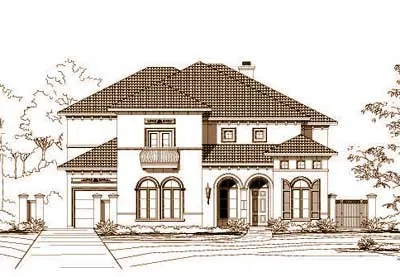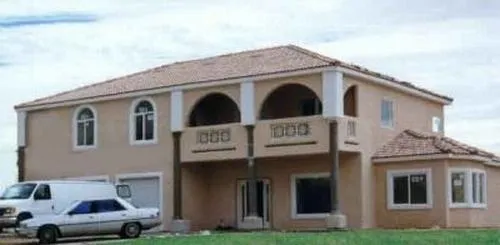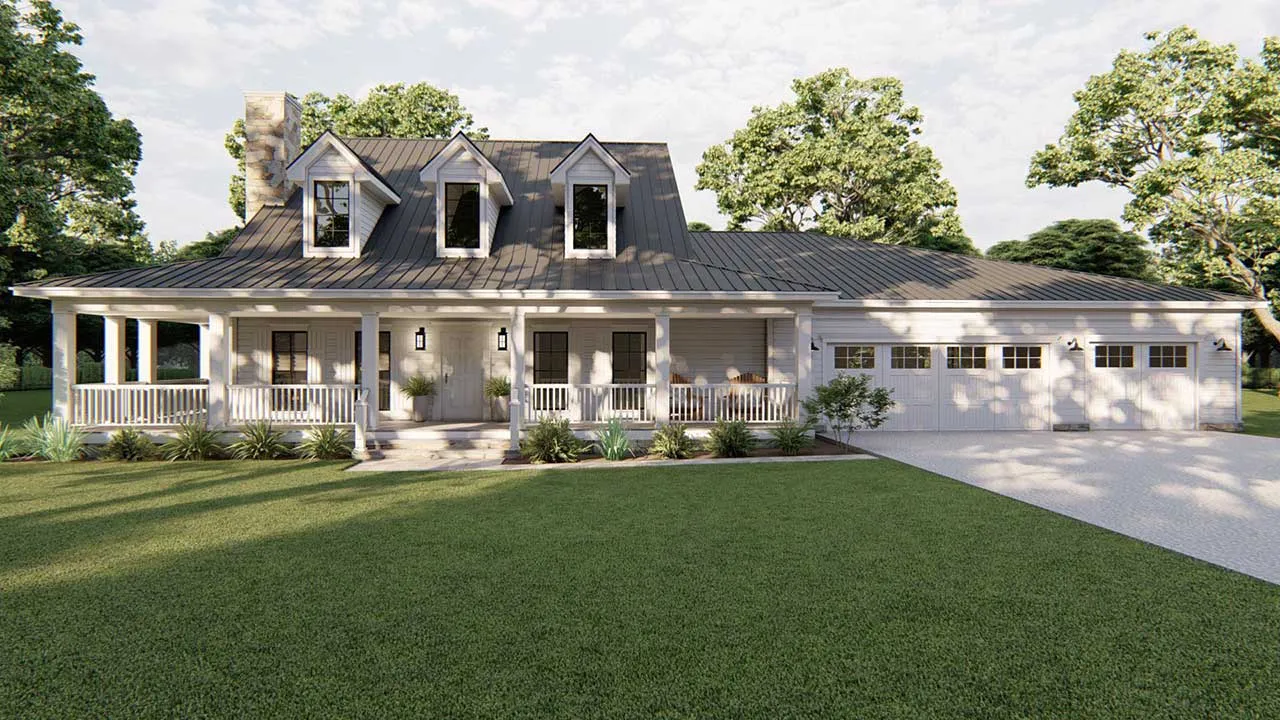-
15% OFF - SPRING SALE!!!
House plans with 2 Master Suites
Plan # 12-524
Specification
- 2 Stories
- 4 Beds
- 4 - 1/2 Bath
- 4 Garages
- 6388 Sq.ft
Plan # 15-589
Specification
- 2 Stories
- 4 Beds
- 3 - 1/2 Bath
- 2 Garages
- 2645 Sq.ft
Plan # 19-564
Specification
- 2 Stories
- 4 Beds
- 3 - 1/2 Bath
- 4 Garages
- 4138 Sq.ft
Plan # 19-517
Specification
- 2 Stories
- 5 Beds
- 4 - 1/2 Bath
- 4 Garages
- 5541 Sq.ft
Plan # 6-1095
Specification
- 2 Stories
- 3 Beds
- 3 - 1/2 Bath
- 3 Garages
- 3703 Sq.ft
Plan # 62-443
Specification
- 2 Stories
- 3 Beds
- 4 - 1/2 Bath
- 4 Garages
- 5405 Sq.ft
Plan # 19-607
Specification
- 2 Stories
- 5 Beds
- 5 - 1/2 Bath
- 3 Garages
- 6199 Sq.ft
Plan # 19-960
Specification
- 2 Stories
- 4 Beds
- 4 - 1/2 Bath
- 2 Garages
- 4148 Sq.ft
Plan # 19-566
Specification
- 2 Stories
- 5 Beds
- 3 - 1/2 Bath
- 4 Garages
- 4350 Sq.ft
Plan # 6-1098
Specification
- 2 Stories
- 3 Beds
- 3 - 1/2 Bath
- 3 Garages
- 4136 Sq.ft
Plan # 19-563
Specification
- 2 Stories
- 4 Beds
- 3 - 1/2 Bath
- 4 Garages
- 4138 Sq.ft
Plan # 19-567
Specification
- 2 Stories
- 5 Beds
- 3 - 1/2 Bath
- 4 Garages
- 4350 Sq.ft
Plan # 41-1048
Specification
- 2 Stories
- 4 Beds
- 4 Bath
- 3 Garages
- 2921 Sq.ft
Plan # 12-1663
Specification
- 1 Stories
- 3 Beds
- 3 Bath
- 3 Garages
- 3005 Sq.ft















