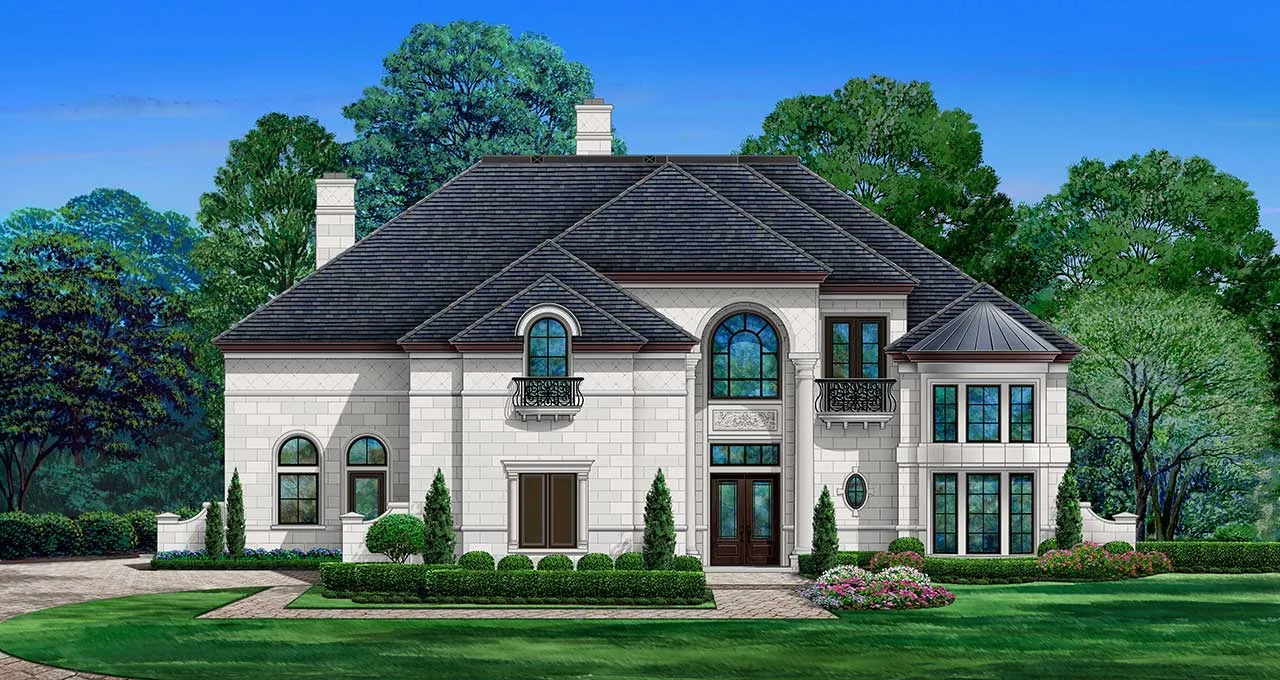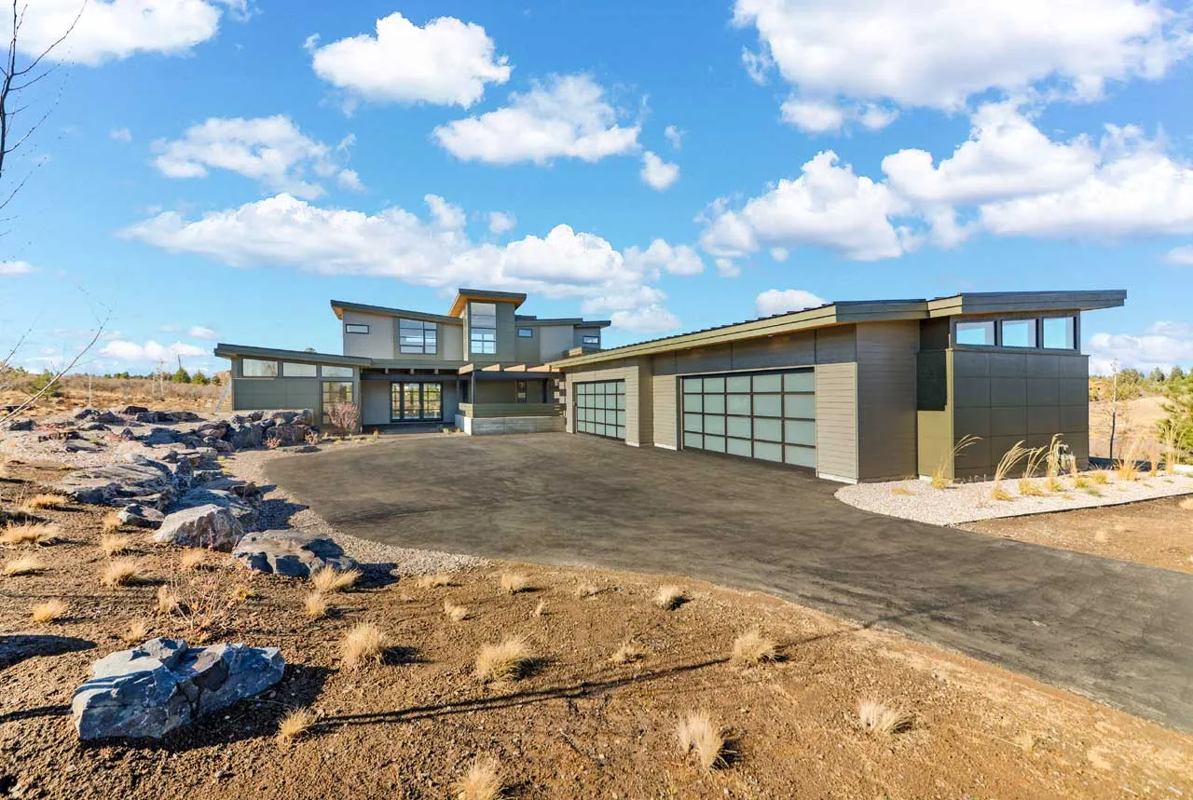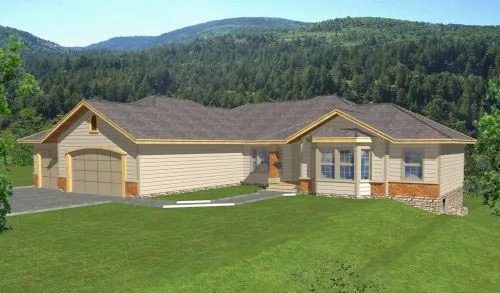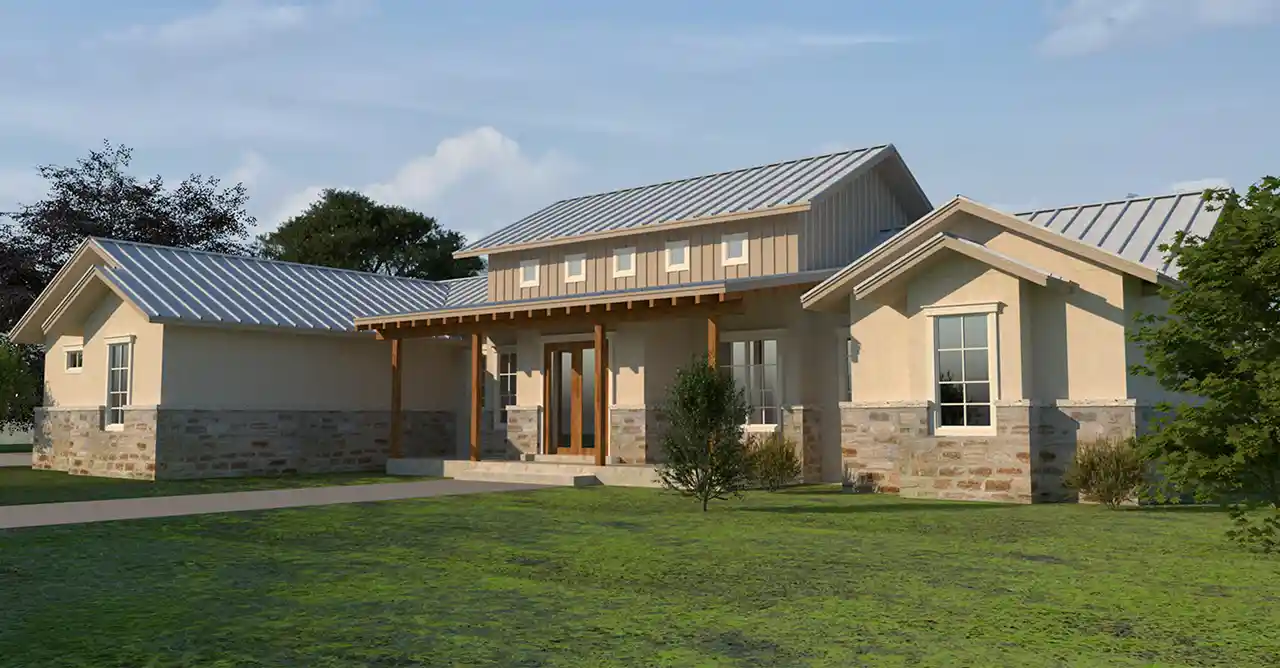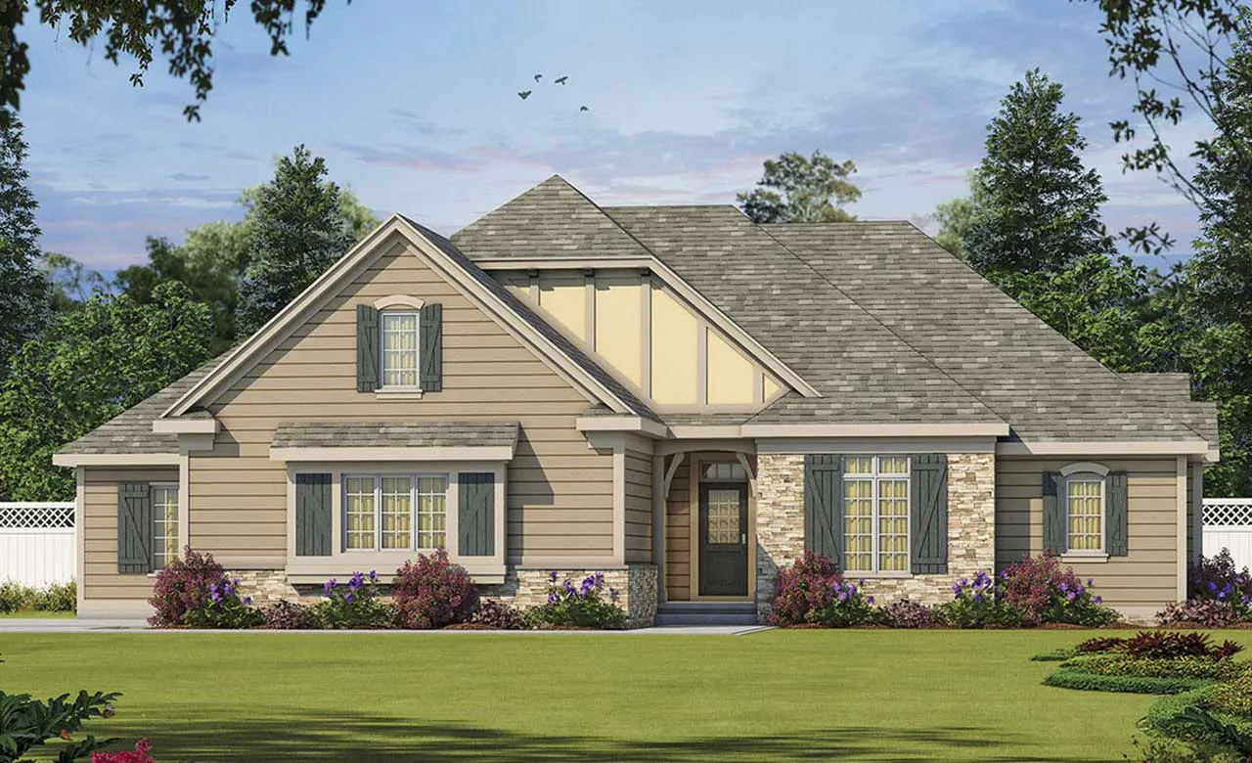House plans with 2 Master Suites
Plan # 6-1600
Specification
- 1 Stories
- 3 Beds
- 4 Bath
- 3 Garages
- 5126 Sq.ft
Plan # 115-132
Specification
- 2 Stories
- 3 Beds
- 2 - 1/2 Bath
- 3 Garages
- 2858 Sq.ft
Plan # 63-717
Specification
- 2 Stories
- 4 Beds
- 5 - 1/2 Bath
- 3 Garages
- 9528 Sq.ft
Plan # 88-642
Specification
- 2 Stories
- 4 Beds
- 3 - 1/2 Bath
- 3 Garages
- 3460 Sq.ft
Plan # 10-1942
Specification
- 2 Stories
- 4 Beds
- 3 - 1/2 Bath
- 2 Garages
- 1989 Sq.ft
Plan # 37-217
Specification
- 1 Stories
- 4 Beds
- 3 Bath
- 3 Garages
- 3568 Sq.ft
Plan # 98-133
Specification
- 2 Stories
- 4 Beds
- 4 - 1/2 Bath
- 3 Garages
- 4021 Sq.ft
Plan # 31-146
Specification
- 1 Stories
- 7 Beds
- 3 - 1/2 Bath
- 3 Garages
- 4823 Sq.ft
Plan # 98-108
Specification
- 1 Stories
- 3 Beds
- 3 - 1/2 Bath
- 3 Garages
- 3579 Sq.ft
Plan # 59-172
Specification
- 1 Stories
- 3 Beds
- 3 - 1/2 Bath
- 2 Garages
- 2527 Sq.ft
Plan # 19-1039
Specification
- 2 Stories
- 6 Beds
- 5 - 1/2 Bath
- 5 Garages
- 11226 Sq.ft
Plan # 53-145
Specification
- 1 Stories
- 2 Beds
- 2 - 1/2 Bath
- 2 Garages
- 2282 Sq.ft
Plan # 10-1808
Specification
- 2 Stories
- 4 Beds
- 3 Bath
- 2 Garages
- 2232 Sq.ft
Plan # 10-1985
Specification
- 1 Stories
- 4 Beds
- 3 - 1/2 Bath
- 2 Garages
- 2709 Sq.ft
Plan # 10-1926
Specification
- 1 Stories
- 3 Beds
- 3 Bath
- 2 Garages
- 1872 Sq.ft
Plan # 10-1789
Specification
- 1 Stories
- 2 Beds
- 2 - 1/2 Bath
- 3 Garages
- 1853 Sq.ft
Plan # 96-142
Specification
- 1 Stories
- 3 Beds
- 3 Bath
- 3 Garages
- 4848 Sq.ft
Plan # 61-110
Specification
- 2 Stories
- 4 Beds
- 3 - 1/2 Bath
- 2 Garages
- 3343 Sq.ft


