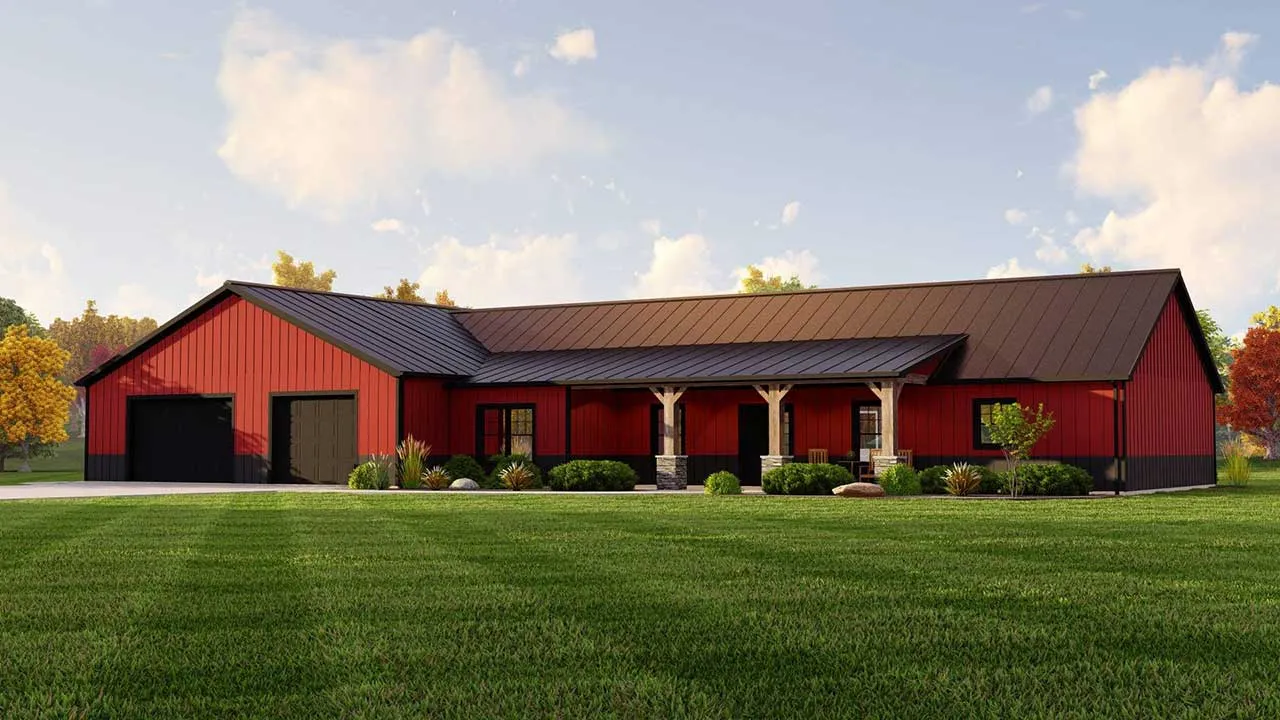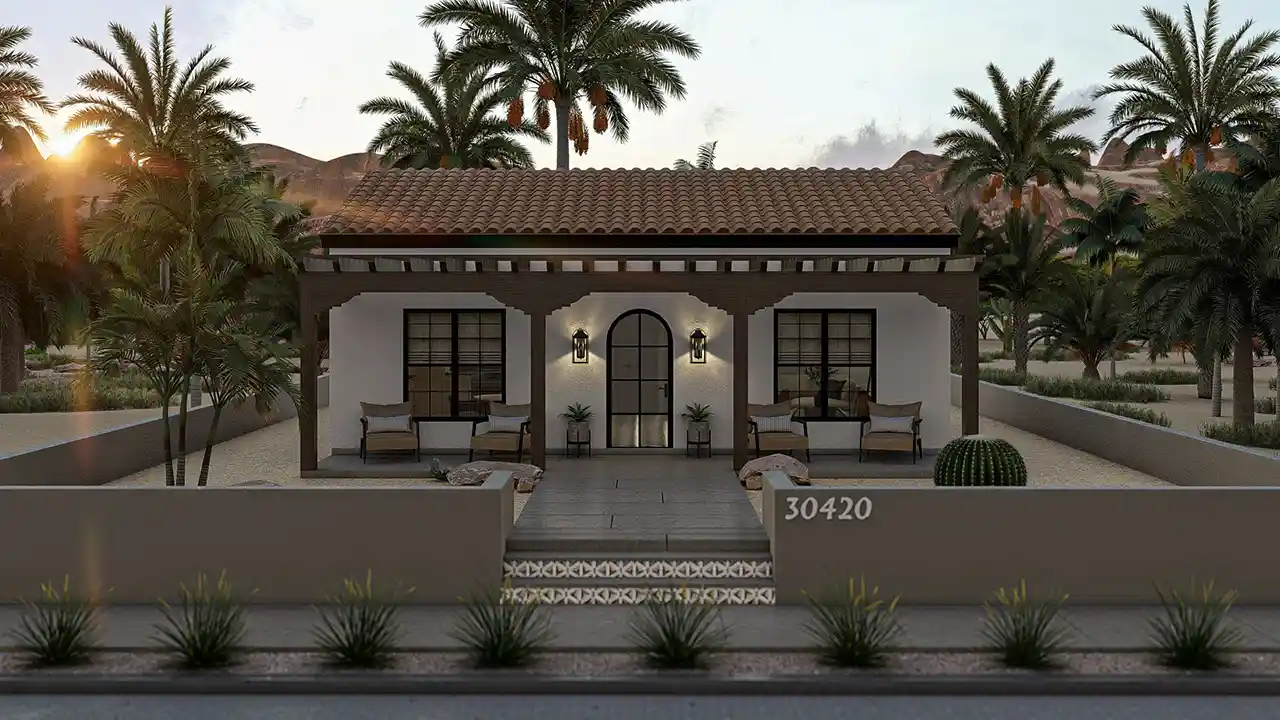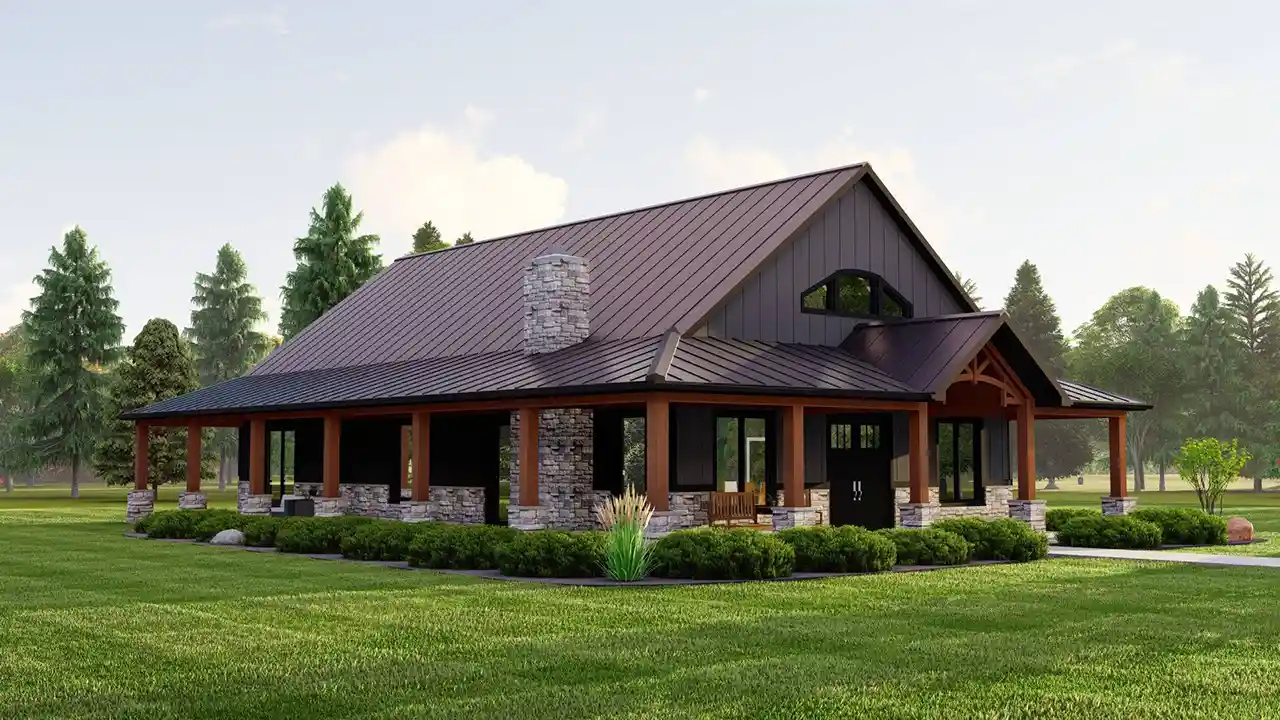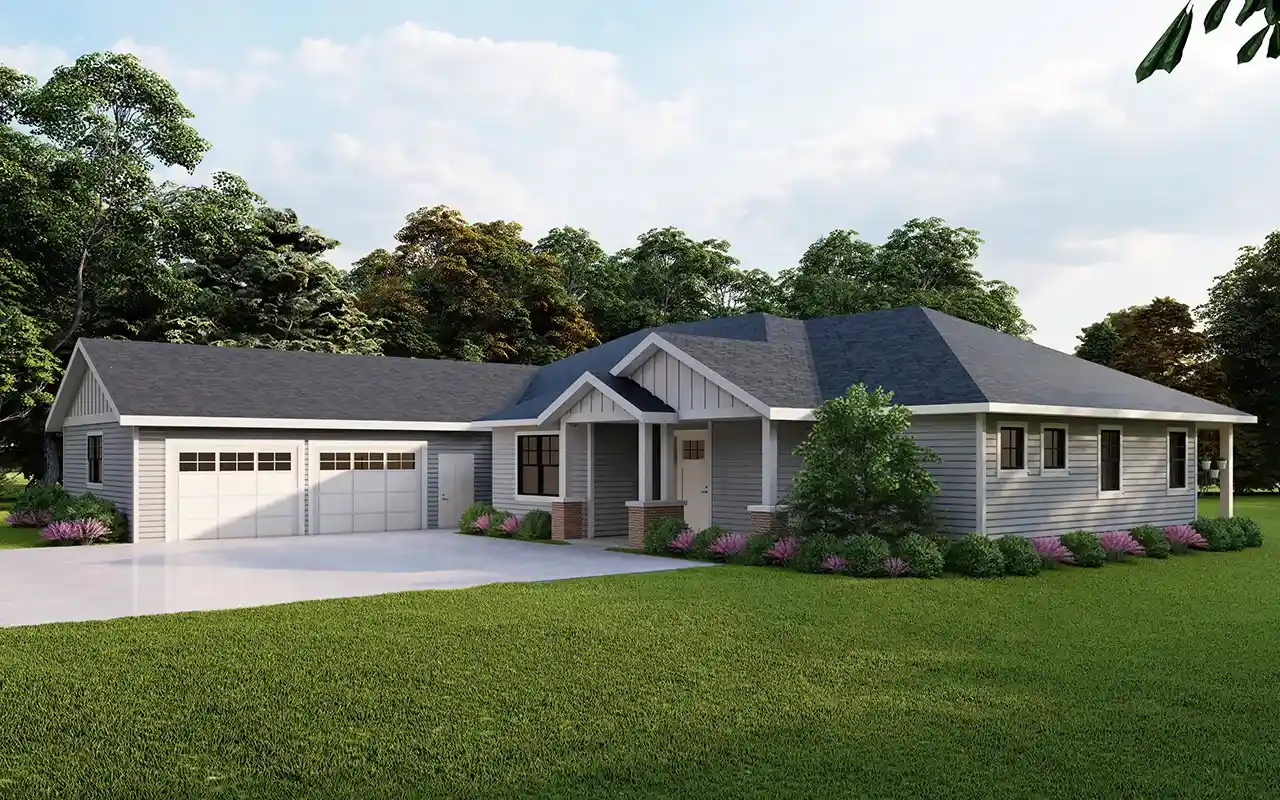House plans with No Formal Living/dining
- 1 Stories
- 1 Beds
- 1 Bath
- 624 Sq.ft
- 1 Stories
- 2 Beds
- 2 Bath
- 3 Garages
- 1638 Sq.ft
- 1 Stories
- 2 Beds
- 2 Bath
- 1 Garages
- 1285 Sq.ft
- 1 Stories
- 2 Beds
- 2 Bath
- 1022 Sq.ft
- 1 Stories
- 4 Beds
- 2 - 1/2 Bath
- 3 Garages
- 1897 Sq.ft
- 1 Stories
- 2 Beds
- 2 Bath
- 2 Garages
- 1802 Sq.ft
- 1 Stories
- 2 Beds
- 2 Bath
- 1 Garages
- 1064 Sq.ft
- 1 Stories
- 3 Beds
- 2 - 1/2 Bath
- 3 Garages
- 1844 Sq.ft
- 2 Stories
- 3 Beds
- 2 Bath
- 1250 Sq.ft
- 1 Stories
- 4 Beds
- 2 - 1/2 Bath
- 3 Garages
- 3011 Sq.ft
- 1 Stories
- 3 Beds
- 2 Bath
- 2 Garages
- 1873 Sq.ft
- 1 Stories
- 1 Beds
- 1 Bath
- 690 Sq.ft
- 2 Stories
- 3 Beds
- 2 Bath
- 2769 Sq.ft
- 2 Stories
- 4 Beds
- 4 - 1/2 Bath
- 3 Garages
- 4226 Sq.ft
- 1 Stories
- 4 Beds
- 2 - 1/2 Bath
- 2 Garages
- 1899 Sq.ft
- 2 Stories
- 7 Beds
- 7 Bath
- 3 Garages
- 4528 Sq.ft
- 1 Stories
- 4 Beds
- 3 - 1/2 Bath
- 2 Garages
- 3004 Sq.ft
- 1 Stories
- 2 Beds
- 1 Bath
- 480 Sq.ft




















