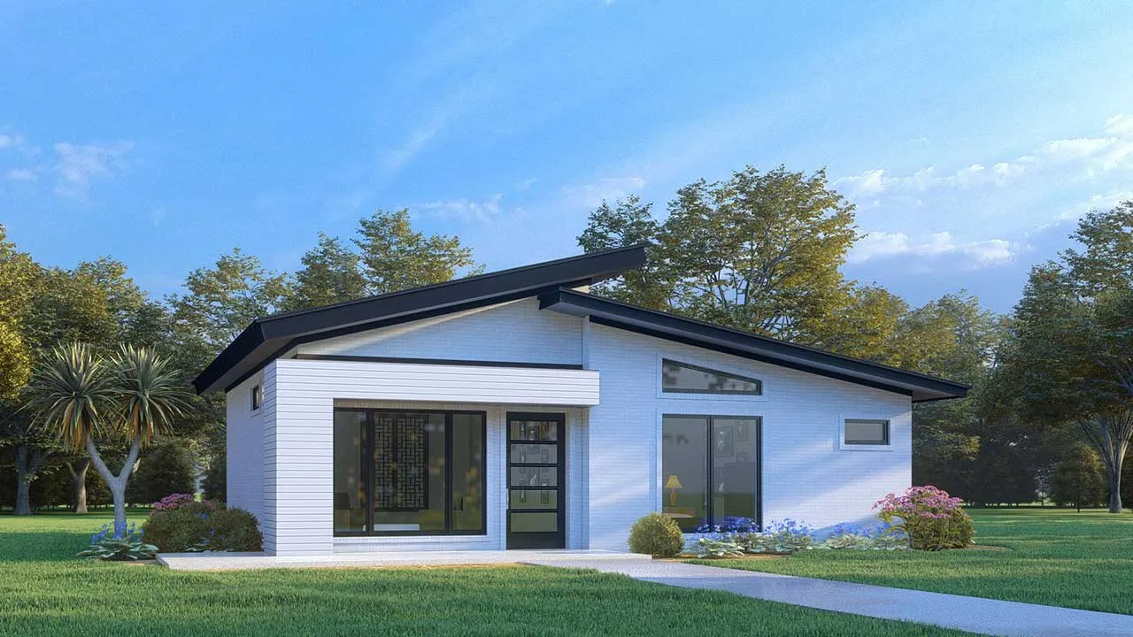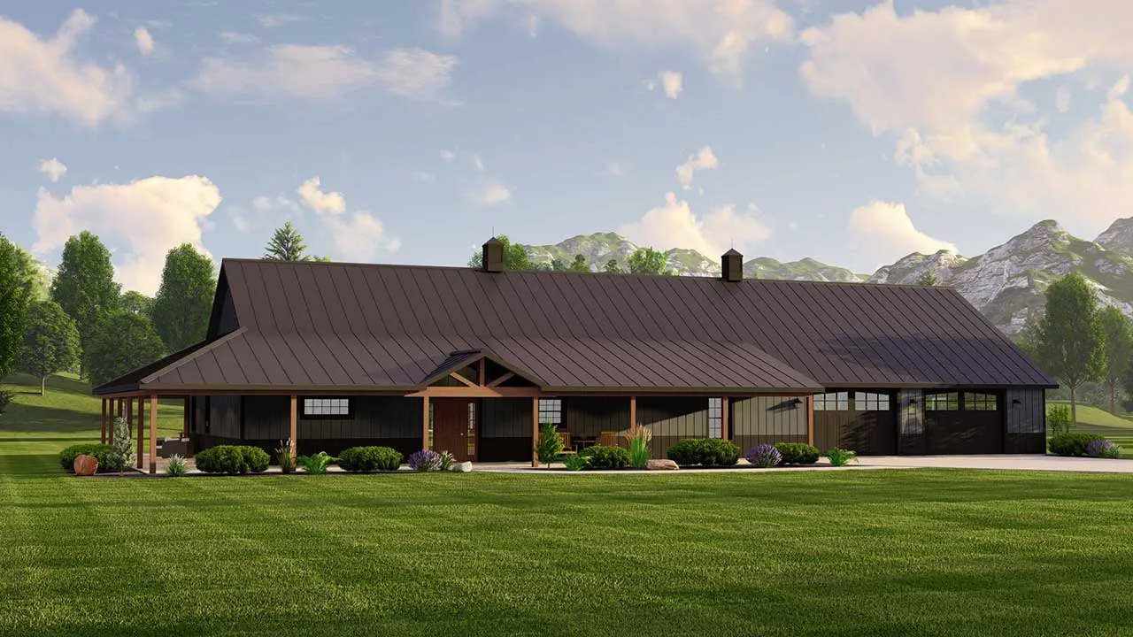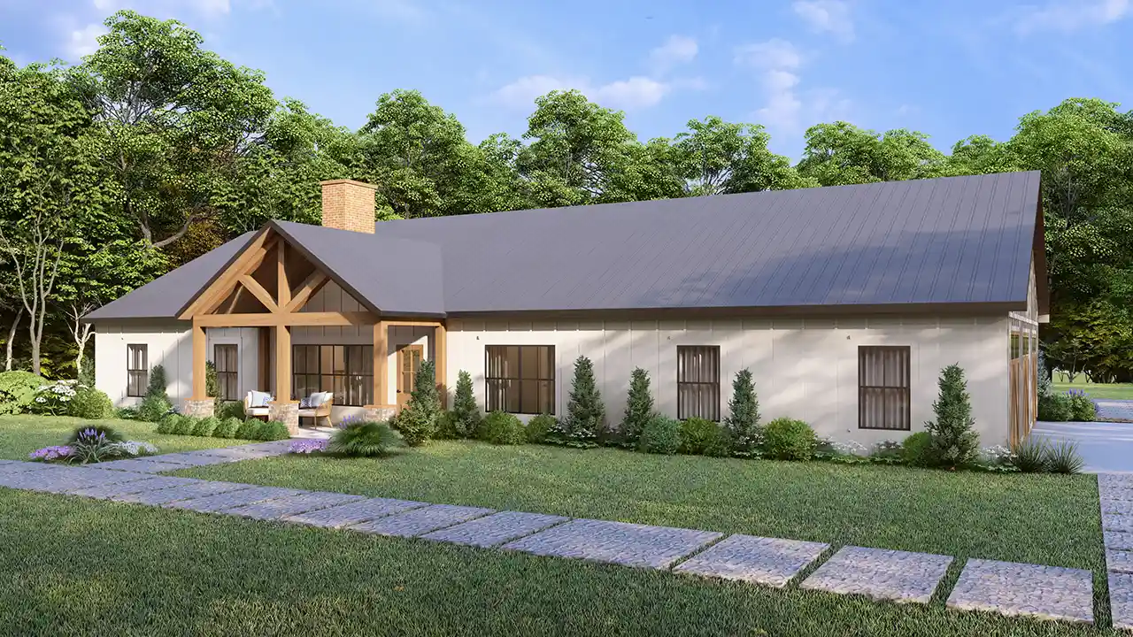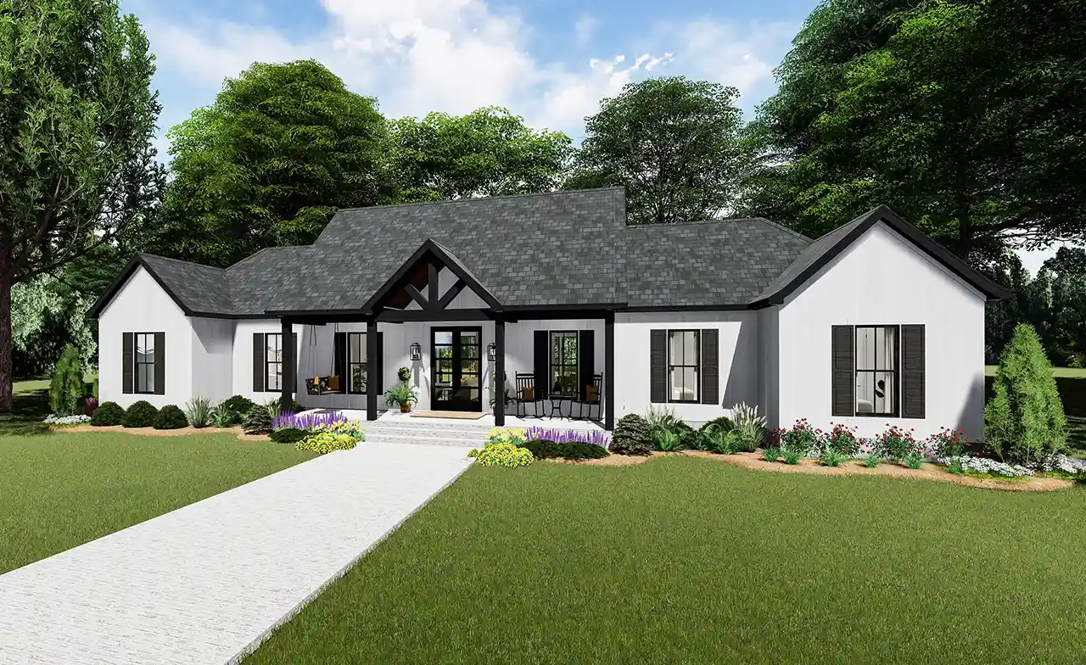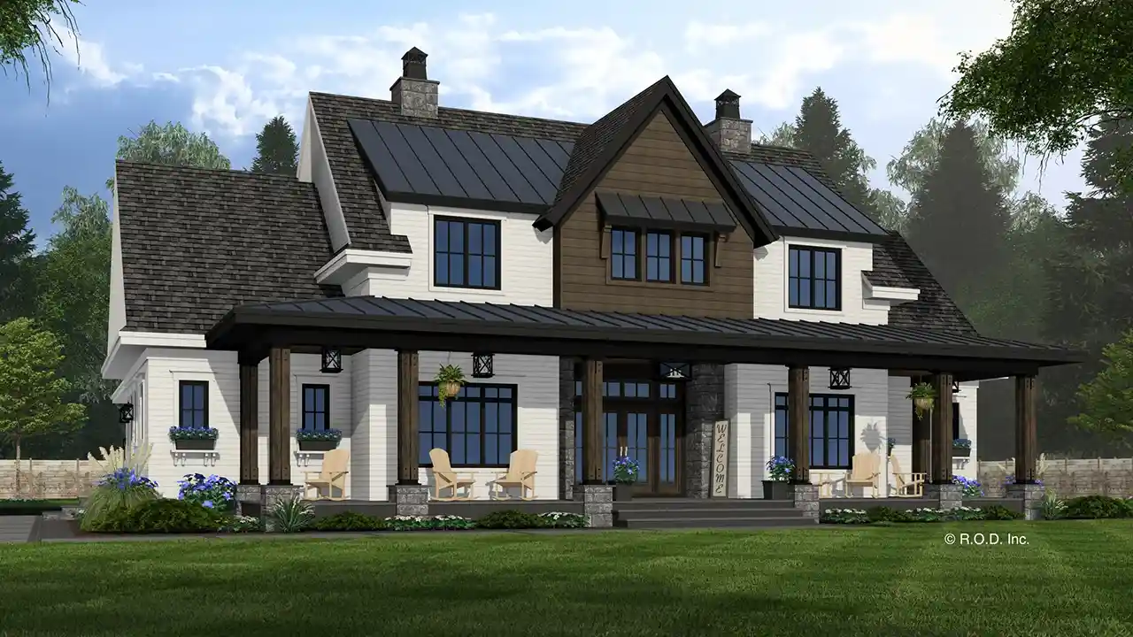House plans with No Formal Living/dining
- 1 Stories
- 3 Beds
- 2 Bath
- 1035 Sq.ft
- 2 Stories
- 4 Beds
- 3 - 1/2 Bath
- 2 Garages
- 4314 Sq.ft
- 1 Stories
- 3 Beds
- 2 Bath
- 1074 Sq.ft
- 1 Stories
- 2 Beds
- 1 Bath
- 627 Sq.ft
- 2 Stories
- 2 Beds
- 2 - 1/2 Bath
- 3 Garages
- 4332 Sq.ft
- 1 Stories
- 3 Beds
- 3 - 1/2 Bath
- 2 Garages
- 2400 Sq.ft
- 1 Stories
- 2 Beds
- 1 Bath
- 936 Sq.ft
- 1 Stories
- 2 Beds
- 1 Bath
- 594 Sq.ft
- 1 Stories
- 3 Beds
- 2 Bath
- 2 Garages
- 1509 Sq.ft
- 1 Stories
- 4 Beds
- 4 - 1/2 Bath
- 2 Garages
- 3081 Sq.ft
- 1 Stories
- 3 Beds
- 2 - 1/2 Bath
- 2 Garages
- 2553 Sq.ft
- 1 Stories
- 4 Beds
- 3 - 1/2 Bath
- 3 Garages
- 2240 Sq.ft
- 1 Stories
- 3 Beds
- 3 - 1/2 Bath
- 4 Garages
- 4601 Sq.ft
- 1 Stories
- 3 Beds
- 3 - 1/2 Bath
- 3 Garages
- 3264 Sq.ft
- 1 Stories
- 3 Beds
- 2 Bath
- 2 Garages
- 1953 Sq.ft
- 1 Stories
- 3 Beds
- 2 - 1/2 Bath
- 3 Garages
- 3773 Sq.ft
- 2 Stories
- 5 Beds
- 4 - 1/2 Bath
- 3 Garages
- 3536 Sq.ft
- 2 Stories
- 2 Beds
- 2 Bath
- 3303 Sq.ft


