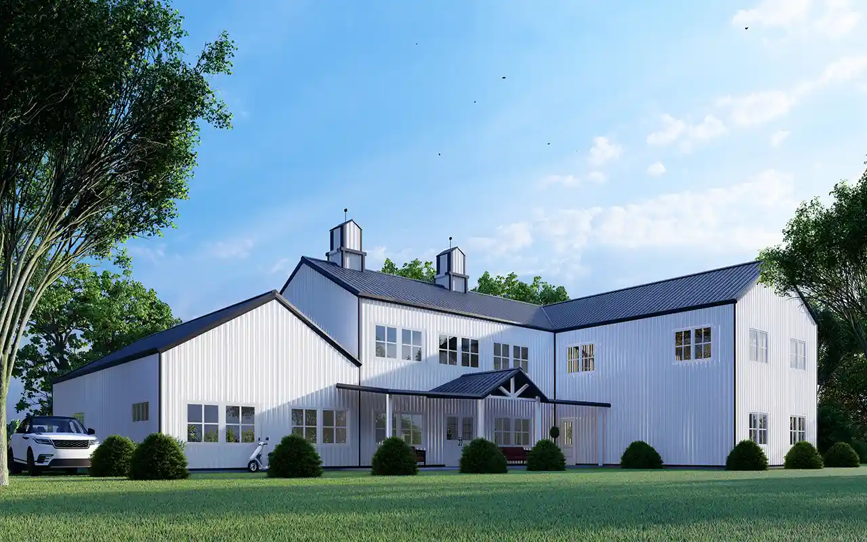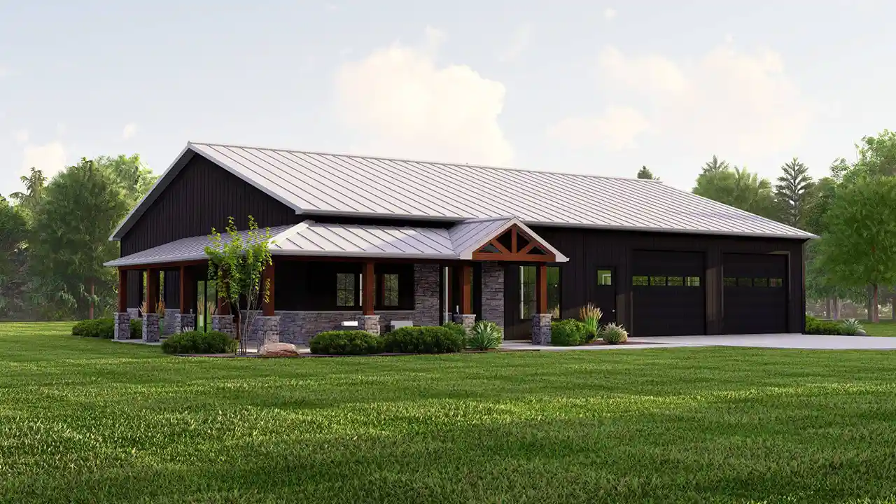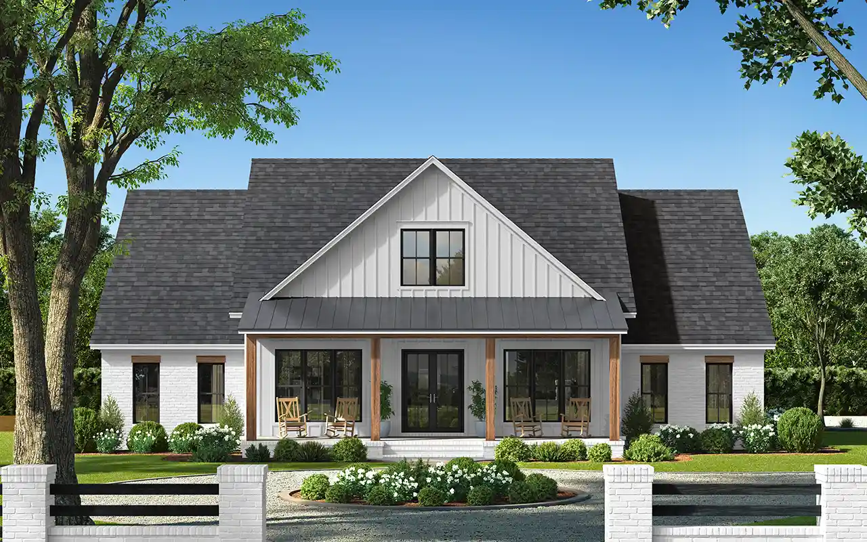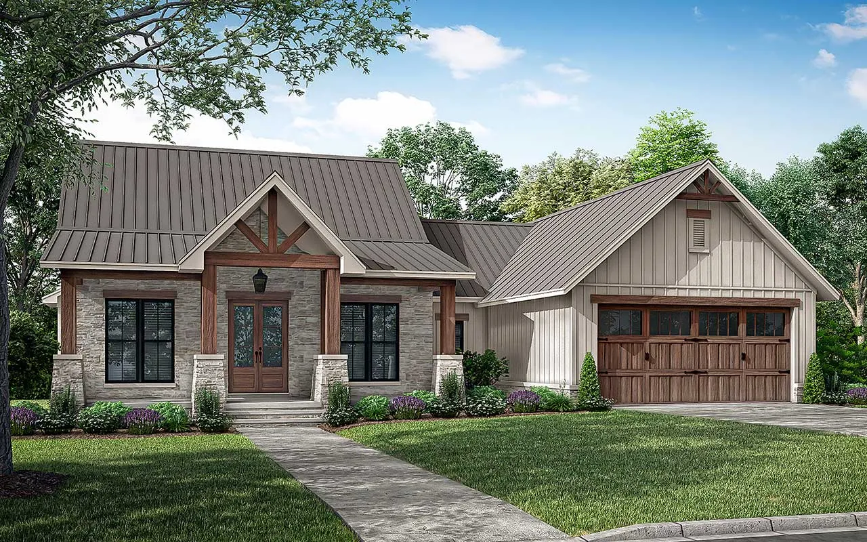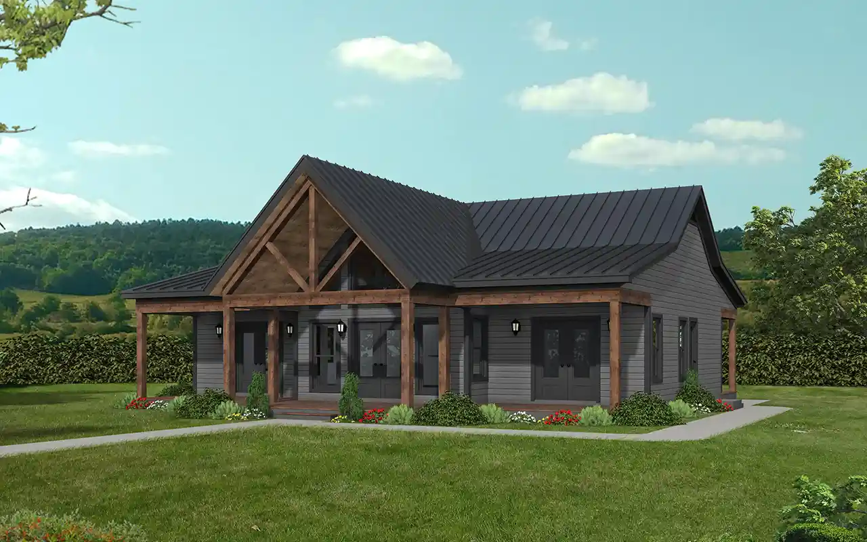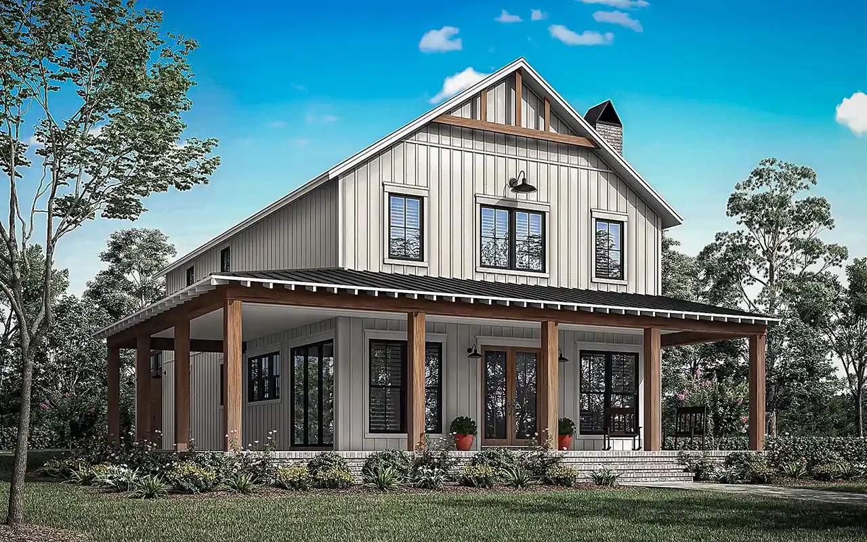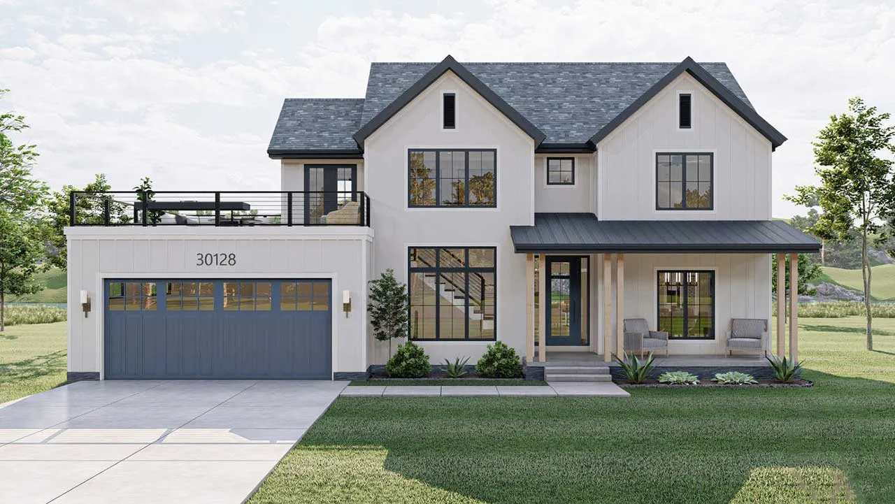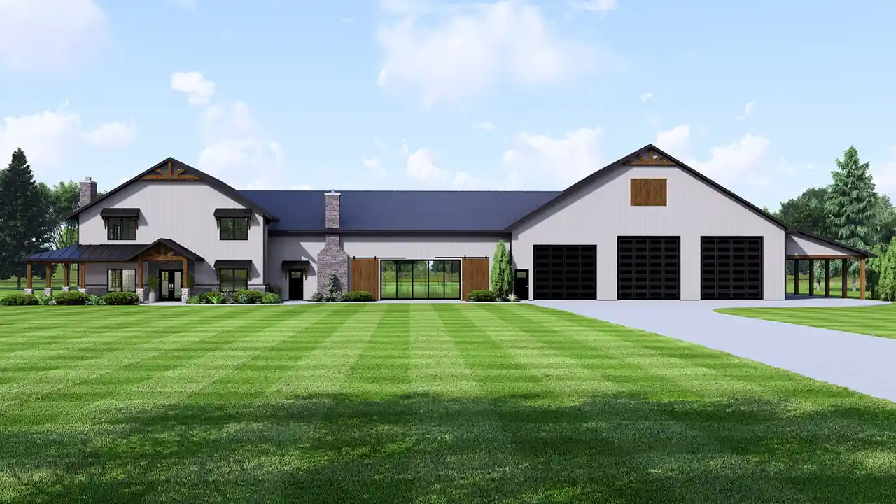House plans with No Formal Living/dining
- 2 Stories
- 4 Beds
- 3 - 1/2 Bath
- 3 Garages
- 5590 Sq.ft
- 1 Stories
- 3 Beds
- 2 Bath
- 2 Garages
- 1983 Sq.ft
- 1 Stories
- 2 Beds
- 2 - 1/2 Bath
- 2 Garages
- 1408 Sq.ft
- 1 Stories
- 1 Beds
- 1 Bath
- 550 Sq.ft
- 1 Stories
- 1 Beds
- 2 - 1/2 Bath
- 2 Garages
- 1945 Sq.ft
- 1 Stories
- 2 Beds
- 1 Bath
- 800 Sq.ft
- 1 Stories
- 4 Beds
- 3 - 1/2 Bath
- 3 Garages
- 2585 Sq.ft
- 1 Stories
- 3 Beds
- 2 - 1/2 Bath
- 3 Garages
- 2073 Sq.ft
- 1 Stories
- 3 Beds
- 2 - 1/2 Bath
- 2 Garages
- 1698 Sq.ft
- 1 Stories
- 2 Beds
- 2 Bath
- 1442 Sq.ft
- 1 Stories
- 3 Beds
- 2 - 1/2 Bath
- 2 Garages
- 2125 Sq.ft
- 2 Stories
- 4 Beds
- 3 Bath
- 1 Garages
- 2417 Sq.ft
- 2 Stories
- 3 Beds
- 4 - 1/2 Bath
- 3 Garages
- 3959 Sq.ft
- 2 Stories
- 3 Beds
- 2 Bath
- 1301 Sq.ft
- 2 Stories
- 4 Beds
- 2 - 1/2 Bath
- 2 Garages
- 2499 Sq.ft
- 2 Stories
- 4 Beds
- 3 - 1/2 Bath
- 3 Garages
- 4013 Sq.ft
- 2 Stories
- 3 Beds
- 2 - 1/2 Bath
- 2 Garages
- 2311 Sq.ft
- 3 Stories
- 4 Beds
- 3 - 1/2 Bath
- 3 Garages
- 3897 Sq.ft
