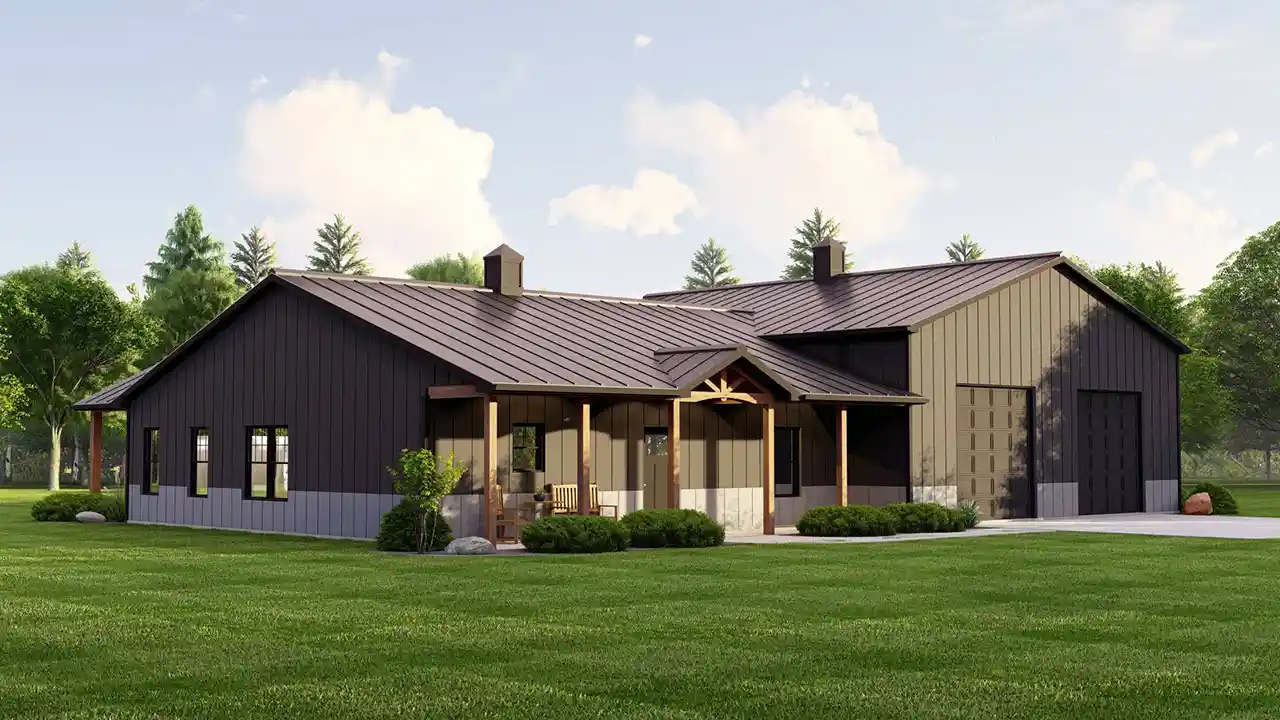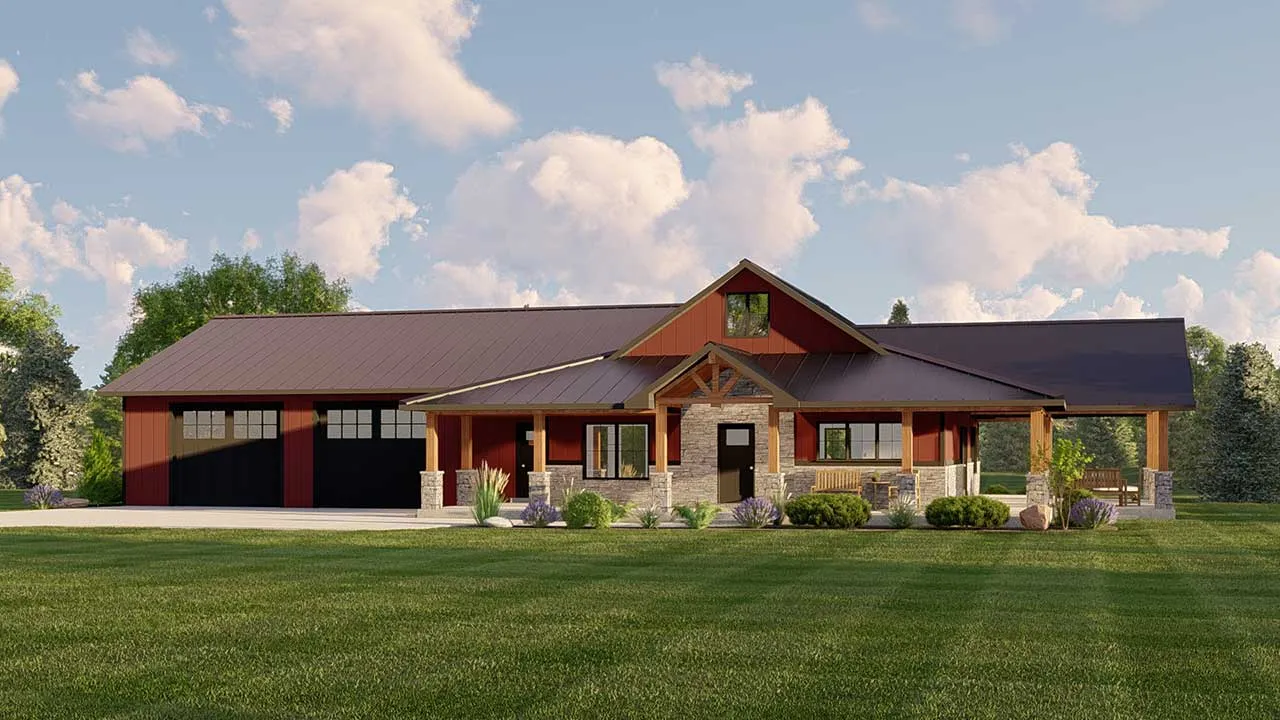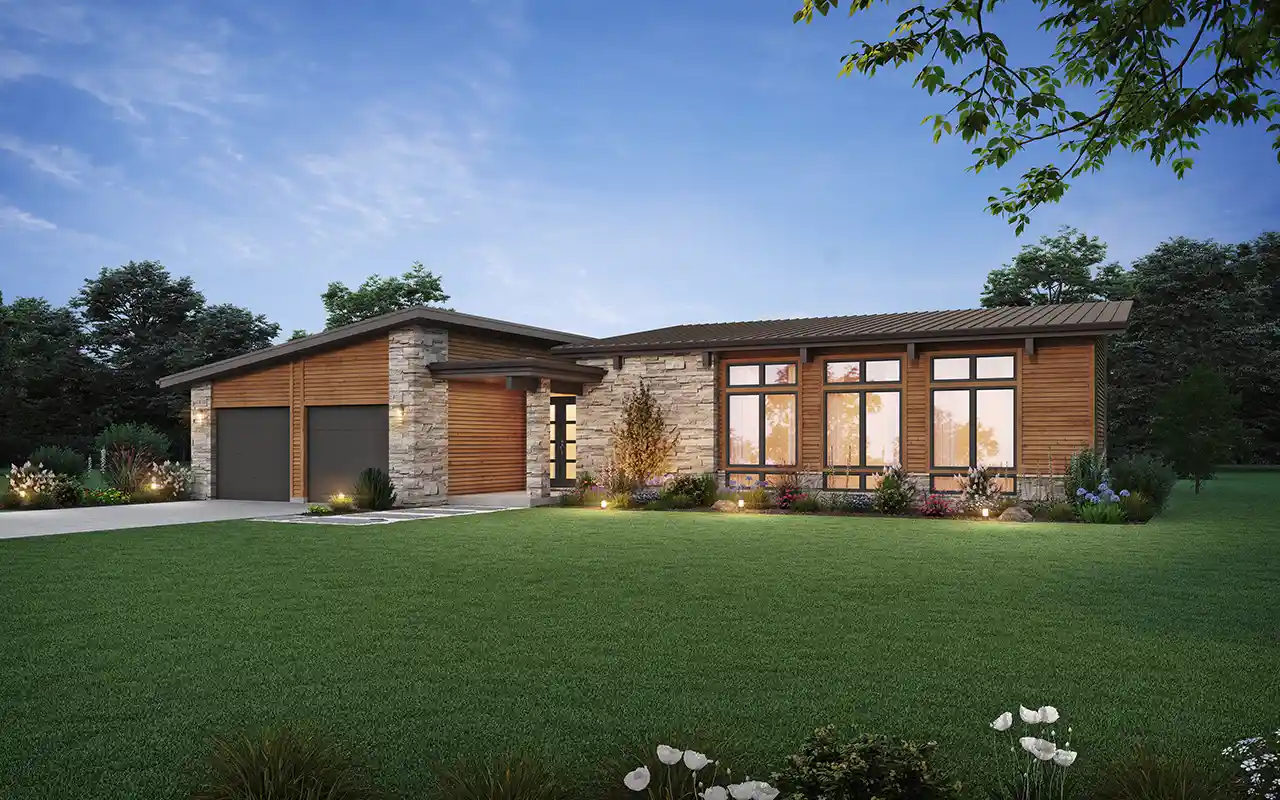House plans with No Formal Living/dining
- 2 Stories
- 3 Beds
- 2 - 1/2 Bath
- 2 Garages
- 2311 Sq.ft
- 1 Stories
- 2 Beds
- 2 - 1/2 Bath
- 3 Garages
- 1614 Sq.ft
- 1 Stories
- 5 Beds
- 4 Bath
- 3 Garages
- 3059 Sq.ft
- 2 Stories
- 4 Beds
- 3 - 1/2 Bath
- 3 Garages
- 3712 Sq.ft
- 1 Stories
- 1 Beds
- 1 - 1/2 Bath
- 1024 Sq.ft
- 1 Stories
- 2 Beds
- 2 Bath
- 2 Garages
- 1146 Sq.ft
- 1 Stories
- 2 Beds
- 2 - 1/2 Bath
- 2 Garages
- 1655 Sq.ft
- 1 Stories
- 3 Beds
- 3 Bath
- 2 Garages
- 2389 Sq.ft
- 1 Stories
- 3 Beds
- 2 Bath
- 967 Sq.ft
- 1 Stories
- 2 Beds
- 1 Bath
- 782 Sq.ft
- 1 Stories
- 2 Beds
- 2 Bath
- 1273 Sq.ft
- 1 Stories
- 3 Beds
- 2 Bath
- 2 Garages
- 1381 Sq.ft
- 1 Stories
- 1 Beds
- 1 Bath
- 621 Sq.ft
- 1 Stories
- 3 Beds
- 2 Bath
- 2 Garages
- 1500 Sq.ft
- 2 Stories
- 4 Beds
- 2 - 1/2 Bath
- 2 Garages
- 2272 Sq.ft
- 1 Stories
- 3 Beds
- 1 Bath
- 900 Sq.ft
- 1 Stories
- 1 Beds
- 1 - 1/2 Bath
- 2 Garages
- 1824 Sq.ft
- 1 Stories
- 3 Beds
- 2 - 1/2 Bath
- 2 Garages
- 2049 Sq.ft




















