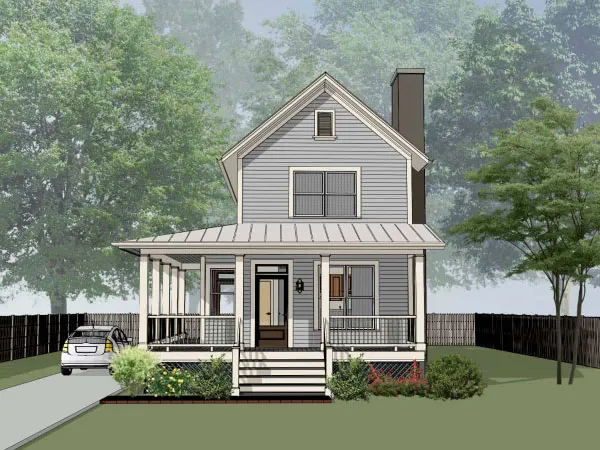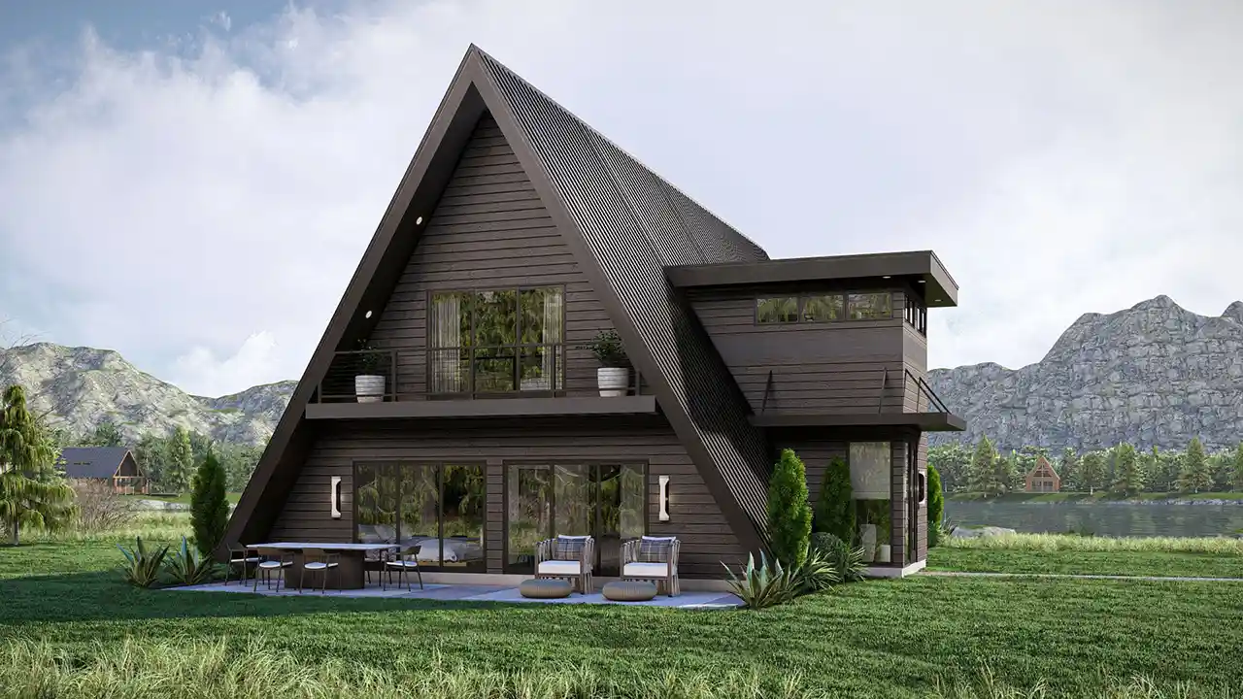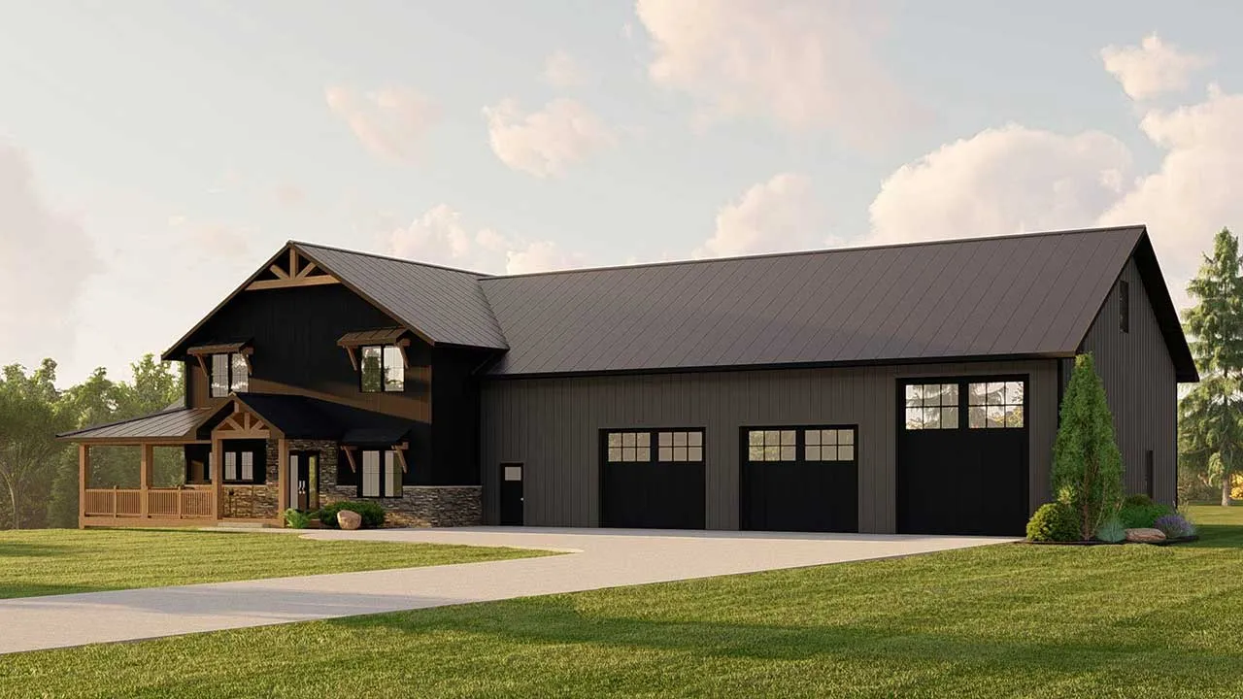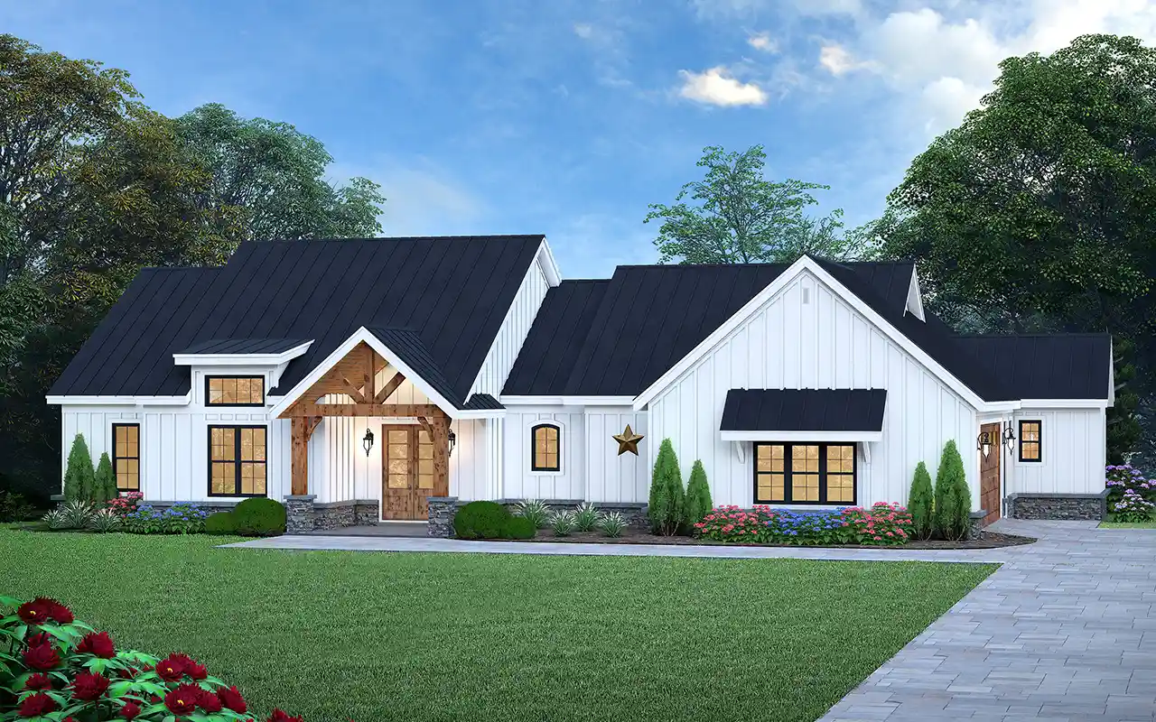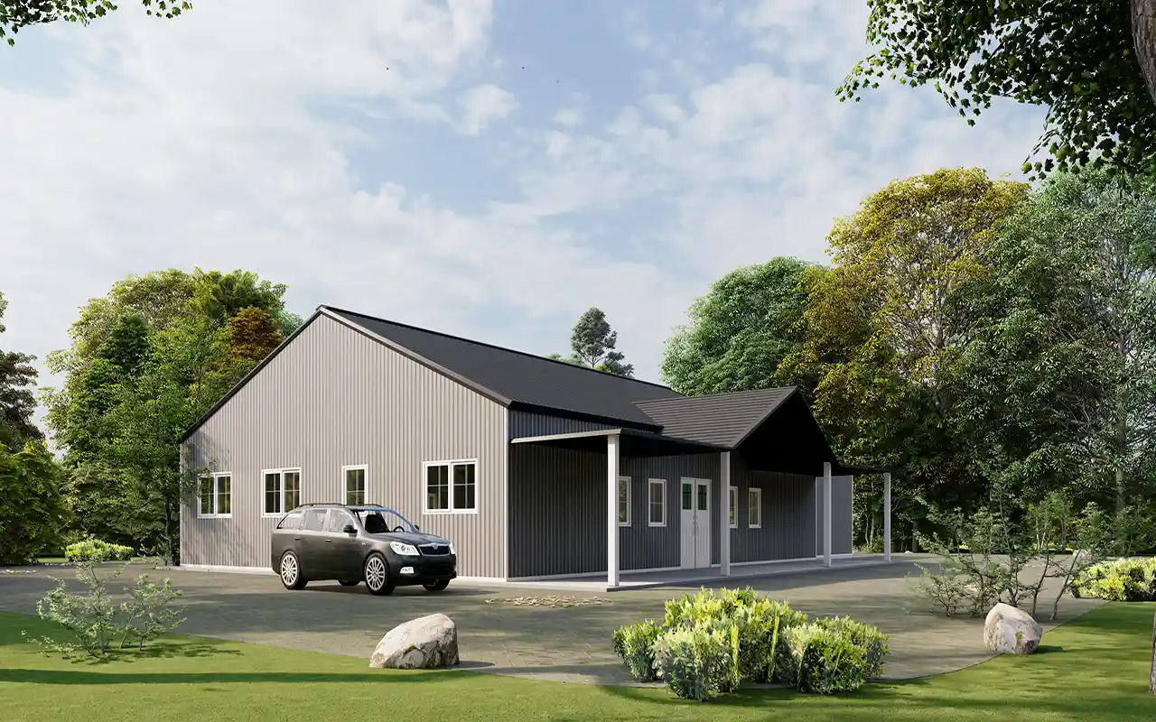House plans with No Formal Living/dining
Plan # 16-208
Specification
- 2 Stories
- 3 Beds
- 2 Bath
- 1414 Sq.ft
Plan # 52-456
Specification
- 1 Stories
- 2 Beds
- 1 Bath
- 1014 Sq.ft
Plan # 74-1029
Specification
- 1 Stories
- 1 Beds
- 1 Bath
- 528 Sq.ft
Plan # 134-102
Specification
- 1 Stories
- 3 Beds
- 2 Bath
- 2 Garages
- 2000 Sq.ft
Plan # 74-1043
Specification
- 1 Stories
- 2 Beds
- 2 Bath
- 1 Garages
- 1297 Sq.ft
Plan # 63-739
Specification
- 1 Stories
- 4 Beds
- 4 - 1/2 Bath
- 3 Garages
- 3835 Sq.ft
Plan # 52-711
Specification
- 2 Stories
- 3 Beds
- 2 Bath
- 2073 Sq.ft
Plan # 7-1326
Specification
- 1 Stories
- 2 Beds
- 2 Bath
- 3 Garages
- 1484 Sq.ft
Plan # 50-150
Specification
- 1 Stories
- 3 Beds
- 2 Bath
- 2 Garages
- 1381 Sq.ft
Plan # 104-282
Specification
- 2 Stories
- 3 Beds
- 2 - 1/2 Bath
- 5 Garages
- 2962 Sq.ft
Plan # 52-499
Specification
- 3 Stories
- 4 Beds
- 3 - 1/2 Bath
- 3 Garages
- 3897 Sq.ft
Plan # 52-681
Specification
- 1 Stories
- 1 Beds
- 1 Bath
- 621 Sq.ft
Plan # 133-121
Specification
- 1 Stories
- 3 Beds
- 2 Bath
- 1378 Sq.ft
Plan # 87-303
Specification
- 1 Stories
- 4 Beds
- 2 - 1/2 Bath
- 2 Garages
- 2396 Sq.ft
Plan # 38-510
Specification
- 1 Stories
- 3 Beds
- 2 - 1/2 Bath
- 2 Garages
- 1971 Sq.ft
Plan # 134-109
Specification
- 1 Stories
- 4 Beds
- 3 Bath
- 3 Garages
- 2700 Sq.ft
Plan # 24-231
Specification
- 1 Stories
- 3 Beds
- 3 - 1/2 Bath
- 3 Garages
- 2531 Sq.ft
Plan # 87-179
Specification
- 2 Stories
- 3 Beds
- 3 - 1/2 Bath
- 1972 Sq.ft
