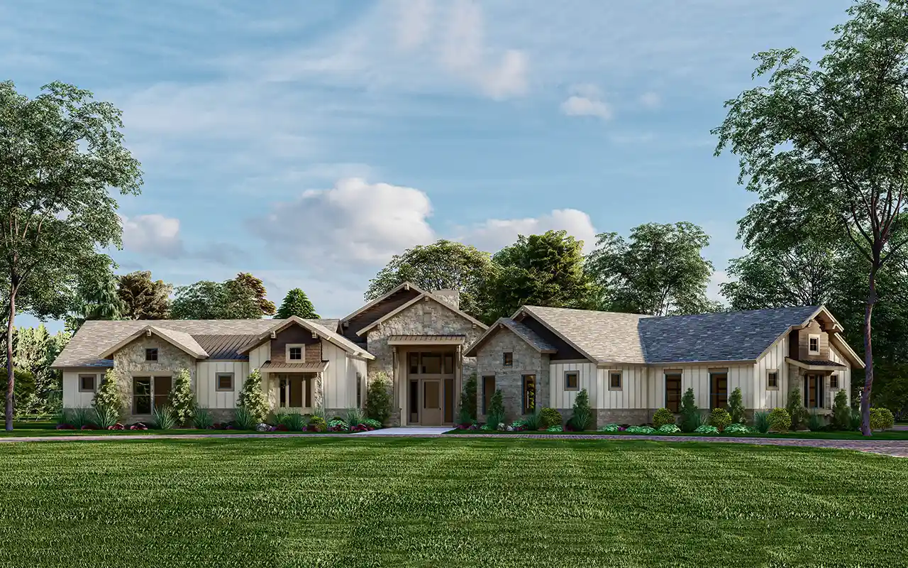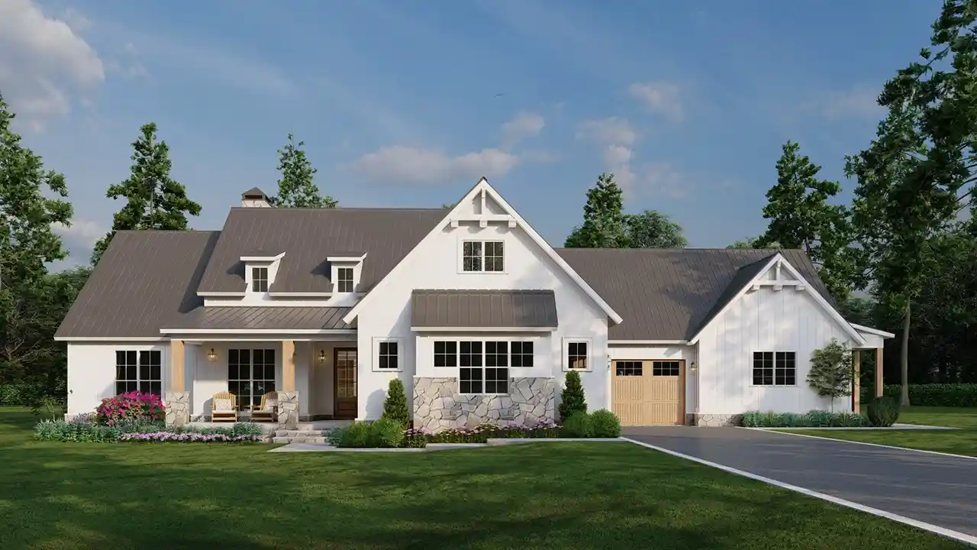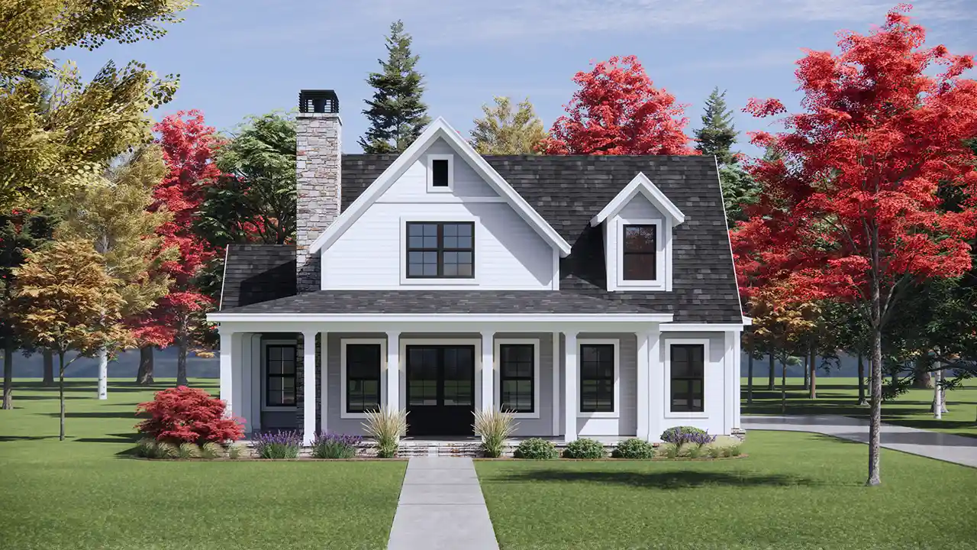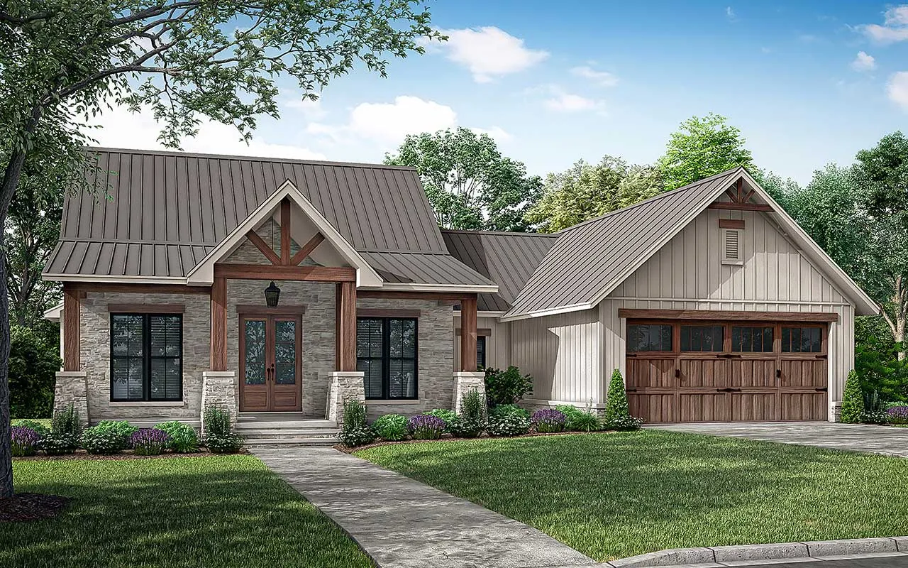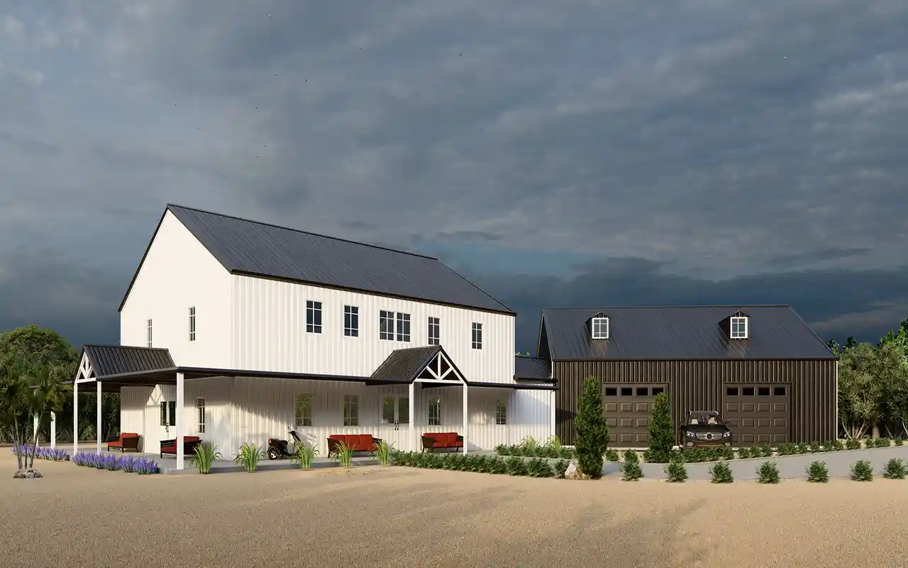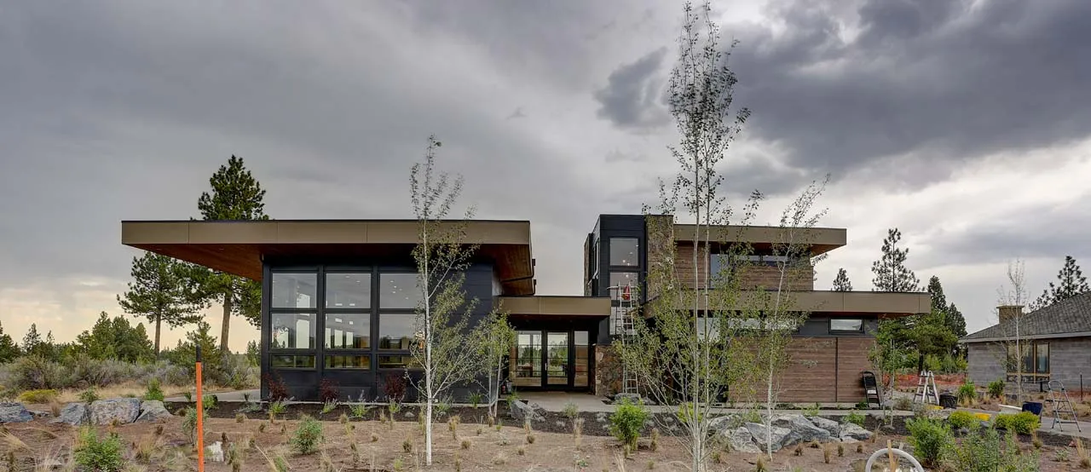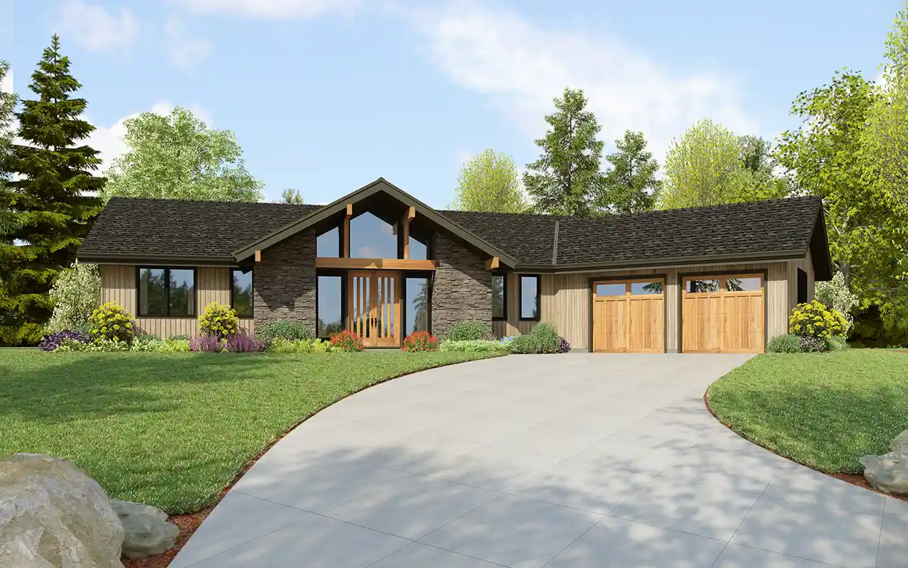House plans with No Formal Living/dining
Plan # 50-171
Specification
- 1 Stories
- 3 Beds
- 2 Bath
- 2 Garages
- 1769 Sq.ft
Plan # 42-549
Specification
- 1 Stories
- 4 Beds
- 4 - 1/2 Bath
- 3 Garages
- 3218 Sq.ft
Plan # 49-247
Specification
- 1 Stories
- 3 Beds
- 2 Bath
- 2 Garages
- 1615 Sq.ft
Plan # 52-725
Specification
- 1 Stories
- 2 Beds
- 2 - 1/2 Bath
- 2 Garages
- 2388 Sq.ft
Plan # 74-972
Specification
- 2 Stories
- 3 Beds
- 2 - 1/2 Bath
- 1 Garages
- 1176 Sq.ft
Plan # 61-195
Specification
- 2 Stories
- 2 Beds
- 2 Bath
- 1 Garages
- 985 Sq.ft
Plan # 50-395
Specification
- 1 Stories
- 4 Beds
- 3 Bath
- 2 Garages
- 2832 Sq.ft
Plan # 52-498
Specification
- 1 Stories
- 3 Beds
- 2 - 1/2 Bath
- 2 Garages
- 1463 Sq.ft
Plan # 12-1748
Specification
- 1 Stories
- 5 Beds
- 3 Bath
- 3 Garages
- 2541 Sq.ft
Plan # 131-223
Specification
- 2 Stories
- 3 Beds
- 2 - 1/2 Bath
- 2 Garages
- 1993 Sq.ft
Plan # 50-475
Specification
- 1 Stories
- 3 Beds
- 2 - 1/2 Bath
- 2 Garages
- 1698 Sq.ft
Plan # 38-561
Specification
- 2 Stories
- 4 Beds
- 2 - 1/2 Bath
- 2 Garages
- 2870 Sq.ft
Plan # 134-132
Specification
- 2 Stories
- 5 Beds
- 3 - 1/2 Bath
- 2 Garages
- 5344 Sq.ft
Plan # 98-131
Specification
- 2 Stories
- 5 Beds
- 4 - 1/2 Bath
- 3 Garages
- 3837 Sq.ft
Plan # 50-444
Specification
- 1 Stories
- 1 Beds
- 1 Bath
- 732 Sq.ft
Plan # 74-1052
Specification
- 1 Stories
- 3 Beds
- 2 Bath
- 2 Garages
- 1910 Sq.ft
Plan # 133-127
Specification
- 1 Stories
- 2 Beds
- 1 Bath
- 1050 Sq.ft
Plan # 52-547
Specification
- 1 Stories
- 3 Beds
- 2 - 1/2 Bath
- 3 Garages
- 2073 Sq.ft

