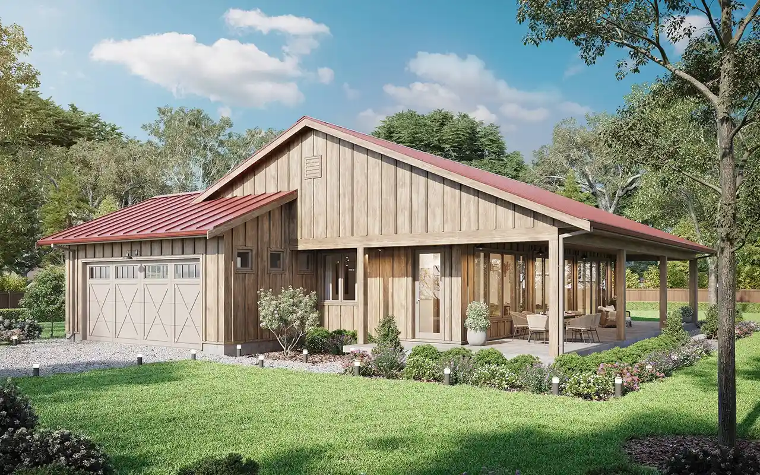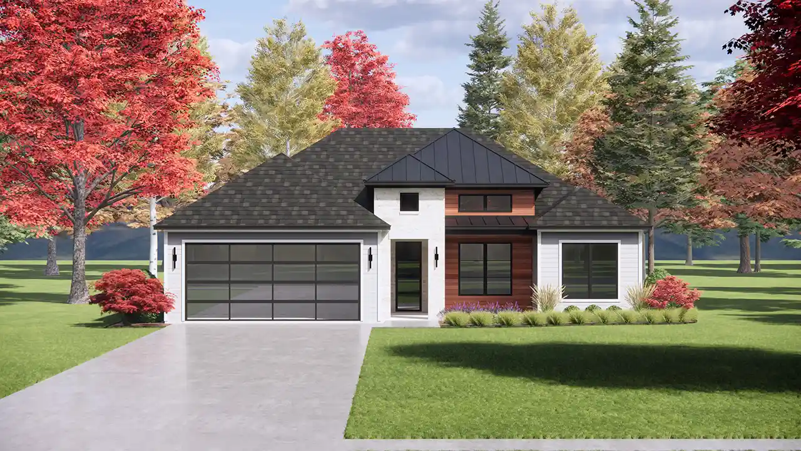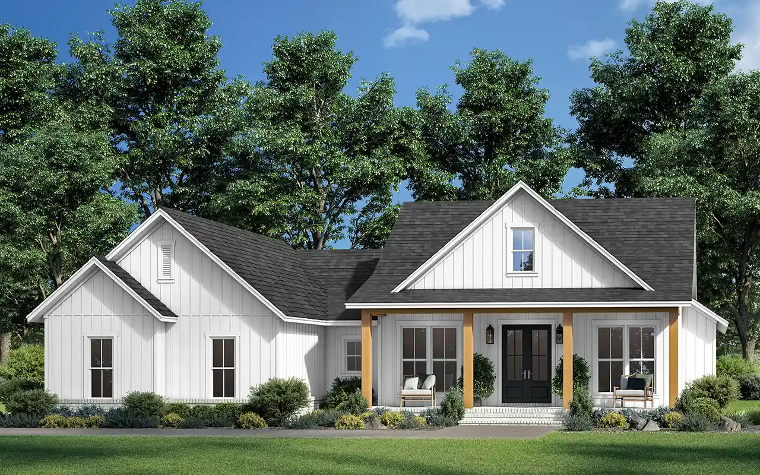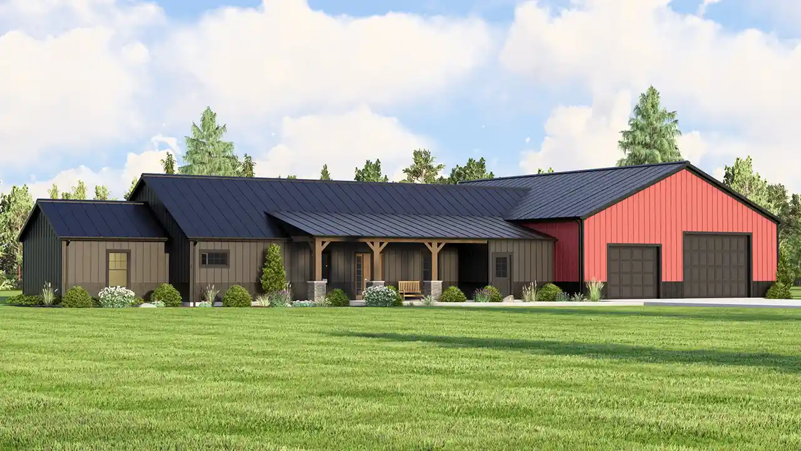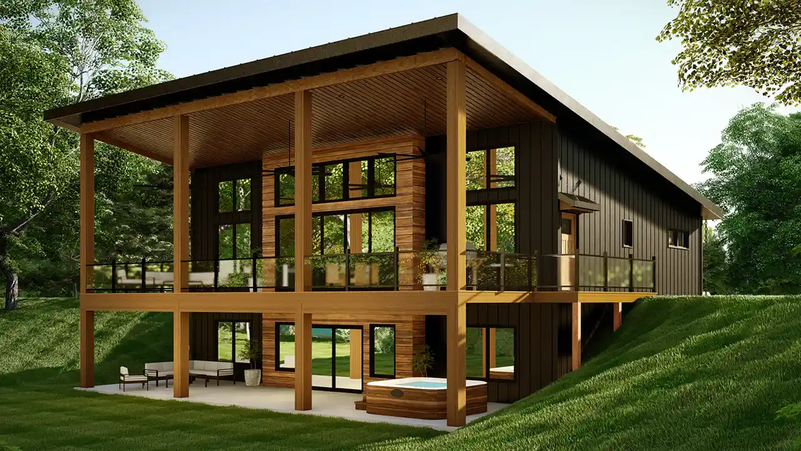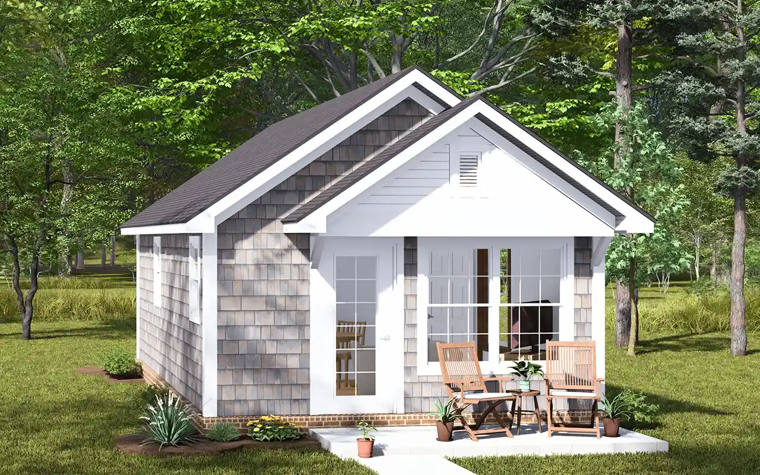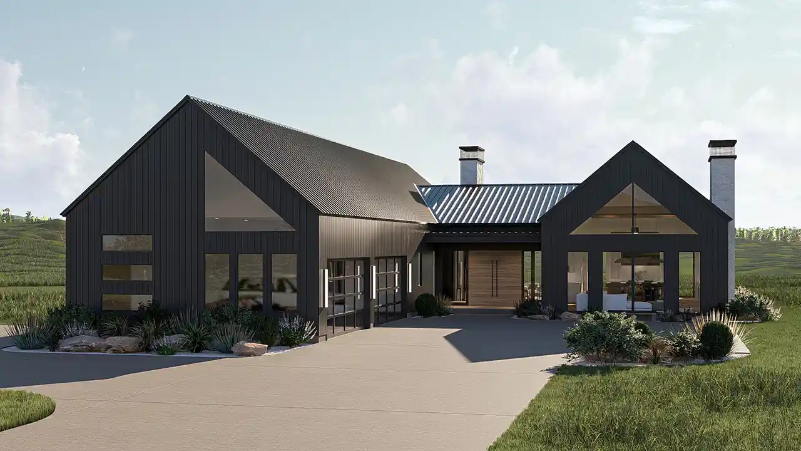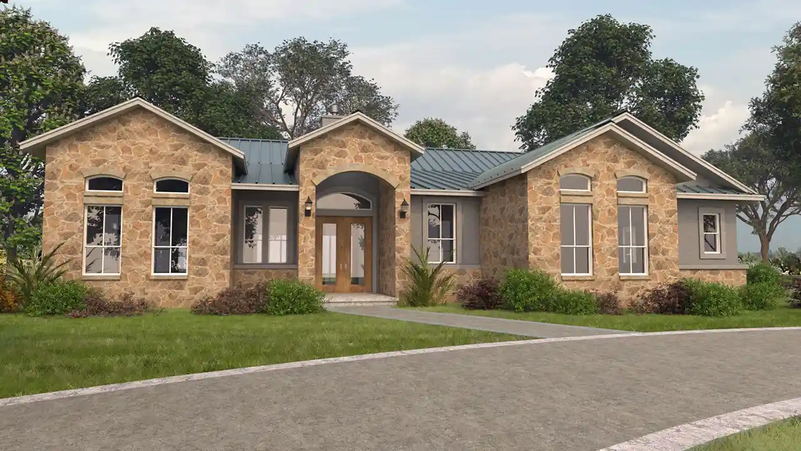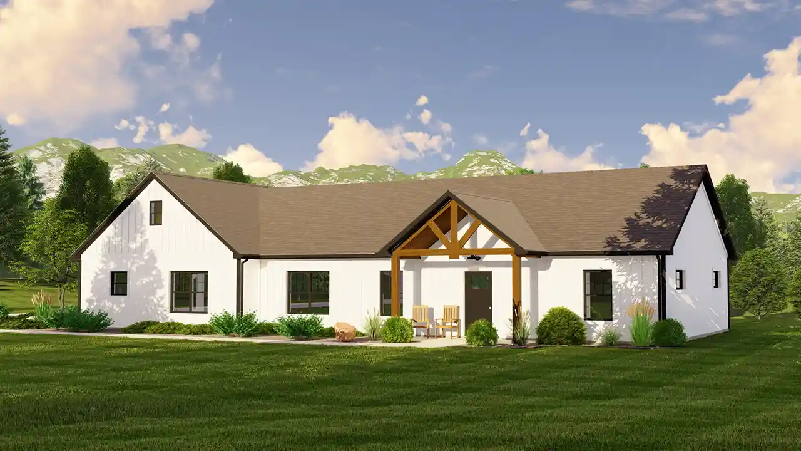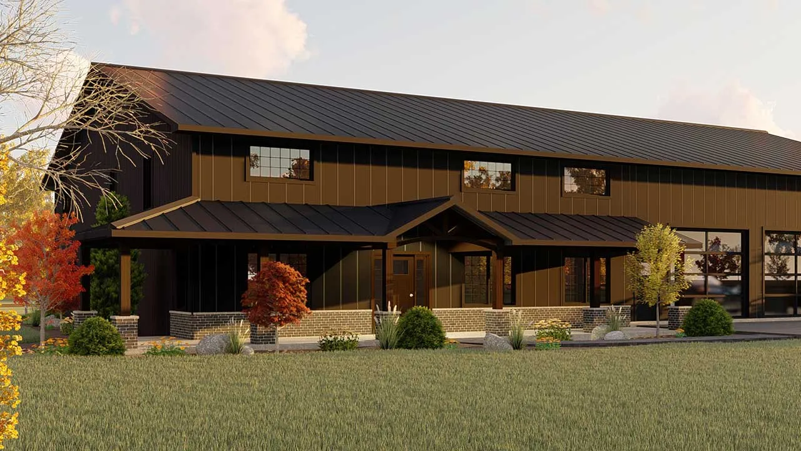House plans with No Formal Living/dining
Plan # 29-132
Specification
- 1 Stories
- 3 Beds
- 2 Bath
- 2 Garages
- 1543 Sq.ft
Plan # 11-505
Specification
- 1 Stories
- 2 Beds
- 1 Bath
- 1 Garages
- 788 Sq.ft
Plan # 131-239
Specification
- 1 Stories
- 3 Beds
- 2 Bath
- 2 Garages
- 1713 Sq.ft
Plan # 50-583
Specification
- 1 Stories
- 4 Beds
- 2 - 1/2 Bath
- 2 Garages
- 2012 Sq.ft
Plan # 104-240
Specification
- 1 Stories
- 3 Beds
- 2 Bath
- 3 Garages
- 2024 Sq.ft
Plan # 32-154
Specification
- 1 Stories
- 1 Beds
- 1 - 1/2 Bath
- 1024 Sq.ft
Plan # 104-361
Specification
- 1 Stories
- 2 Beds
- 2 Bath
- 1679 Sq.ft
Plan # 49-109
Specification
- 1 Stories
- 2 Beds
- 2 Bath
- 1292 Sq.ft
Plan # 11-573
Specification
- 1 Stories
- 1 Beds
- 1 Bath
- 384 Sq.ft
Plan # 52-474
Specification
- 2 Stories
- 4 Beds
- 3 - 1/2 Bath
- 3 Garages
- 3371 Sq.ft
Plan # 52-744
Specification
- 1 Stories
- 3 Beds
- 3 Bath
- 4 Garages
- 2681 Sq.ft
Plan # 59-343
Specification
- 1 Stories
- 5 Beds
- 5 - 1/2 Bath
- 3 Garages
- 3833 Sq.ft
Plan # 104-309
Specification
- 1 Stories
- 3 Beds
- 2 - 1/2 Bath
- 2 Garages
- 2126 Sq.ft
Plan # 10-1454
Specification
- 1 Stories
- 3 Beds
- 2 - 1/2 Bath
- 3 Garages
- 2598 Sq.ft
Plan # 5-1319
Specification
- 1 Stories
- 2 Beds
- 1 Bath
- 629 Sq.ft
Plan # 10-1884
Specification
- 1 Stories
- 2 Beds
- 1 Bath
- 800 Sq.ft
Plan # 52-682
Specification
- 1 Stories
- 1 Beds
- 1 Bath
- 642 Sq.ft
Plan # 104-262
Specification
- 2 Stories
- 4 Beds
- 4 Bath
- 4 Garages
- 4913 Sq.ft
