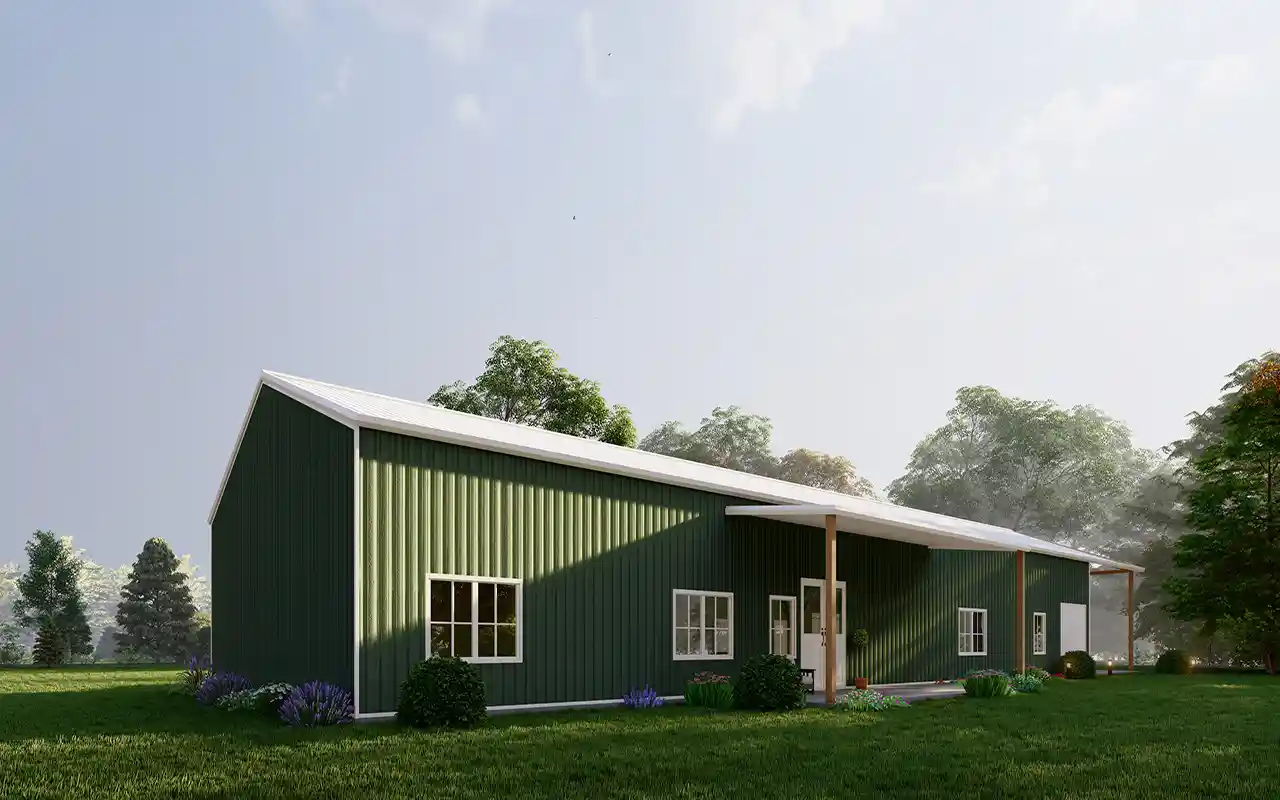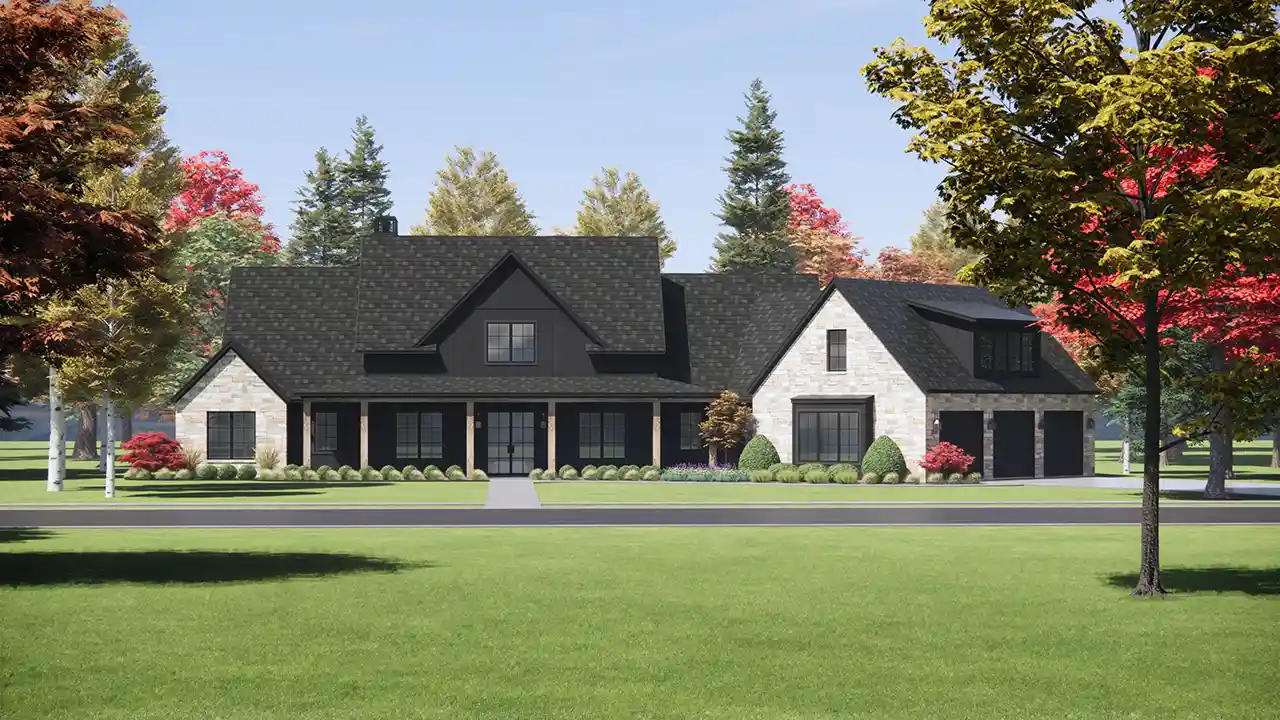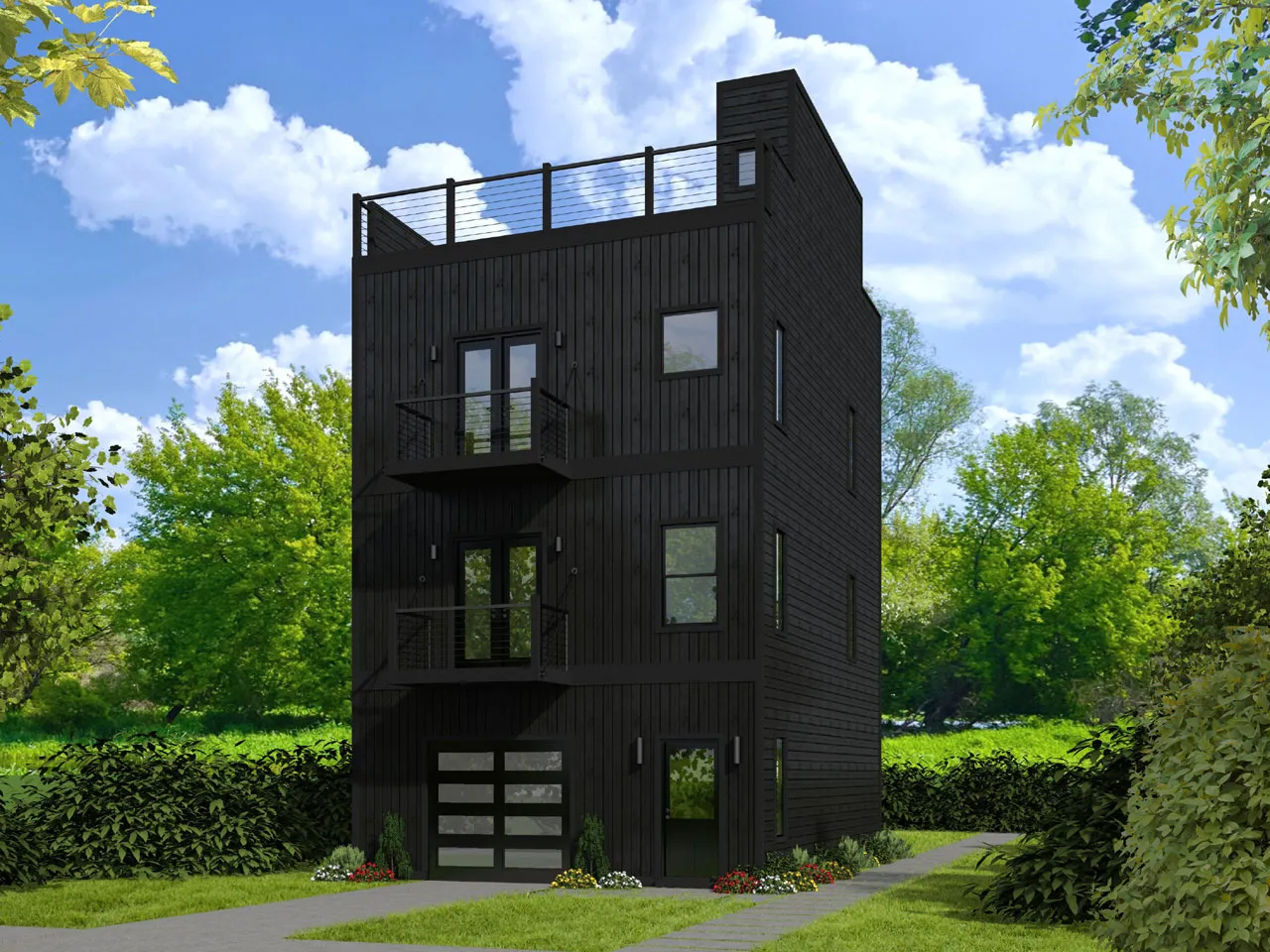House plans with No Formal Living/dining
Plan # 50-409
Specification
- 1 Stories
- 3 Beds
- 2 Bath
- 2 Garages
- 1706 Sq.ft
Plan # 29-180
Specification
- 2 Stories
- 2 Beds
- 2 Bath
- 1200 Sq.ft
Plan # 52-730
Specification
- 1 Stories
- 2 Beds
- 1 Bath
- 866 Sq.ft
Plan # 74-889
Specification
- 1 Stories
- 4 Beds
- 3 Bath
- 3 Garages
- 2130 Sq.ft
Plan # 39-211
Specification
- 2 Stories
- 3 Beds
- 2 Bath
- 1581 Sq.ft
Plan # 134-107
Specification
- 1 Stories
- 4 Beds
- 3 - 1/2 Bath
- 2 Garages
- 5400 Sq.ft
Plan # 131-120
Specification
- 1 Stories
- 4 Beds
- 4 - 1/2 Bath
- 3 Garages
- 3817 Sq.ft
Plan # 12-1168
Specification
- 2 Stories
- 3 Beds
- 2 Bath
- 1705 Sq.ft
Plan # 121-124
Specification
- 1 Stories
- 3 Beds
- 2 - 1/2 Bath
- 3 Garages
- 1999 Sq.ft
Plan # 61-211
Specification
- 2 Stories
- 3 Beds
- 2 - 1/2 Bath
- 2 Garages
- 2214 Sq.ft
Plan # 34-135
Specification
- 2 Stories
- 4 Beds
- 3 - 1/2 Bath
- 4565 Sq.ft
Plan # 87-156
Specification
- 3 Stories
- 2 Beds
- 2 - 1/2 Bath
- 1 Garages
- 1457 Sq.ft
Plan # 12-1749
Specification
- 1 Stories
- 2 Beds
- 2 - 1/2 Bath
- 2 Garages
- 1655 Sq.ft
Plan # 59-110
Specification
- 1 Stories
- 3 Beds
- 2 Bath
- 2 Garages
- 1655 Sq.ft
Plan # 5-1370
Specification
- 1 Stories
- 1 Beds
- 1 Bath
- 576 Sq.ft
Plan # 11-439
Specification
- 1 Stories
- 3 Beds
- 2 Bath
- 1277 Sq.ft
Plan # 39-200
Specification
- 1 Stories
- 1 Beds
- 1 Bath
- 456 Sq.ft
Plan # 41-143
Specification
- 1 Stories
- 2 Beds
- 2 Bath
- 1 Garages
- 1000 Sq.ft



















