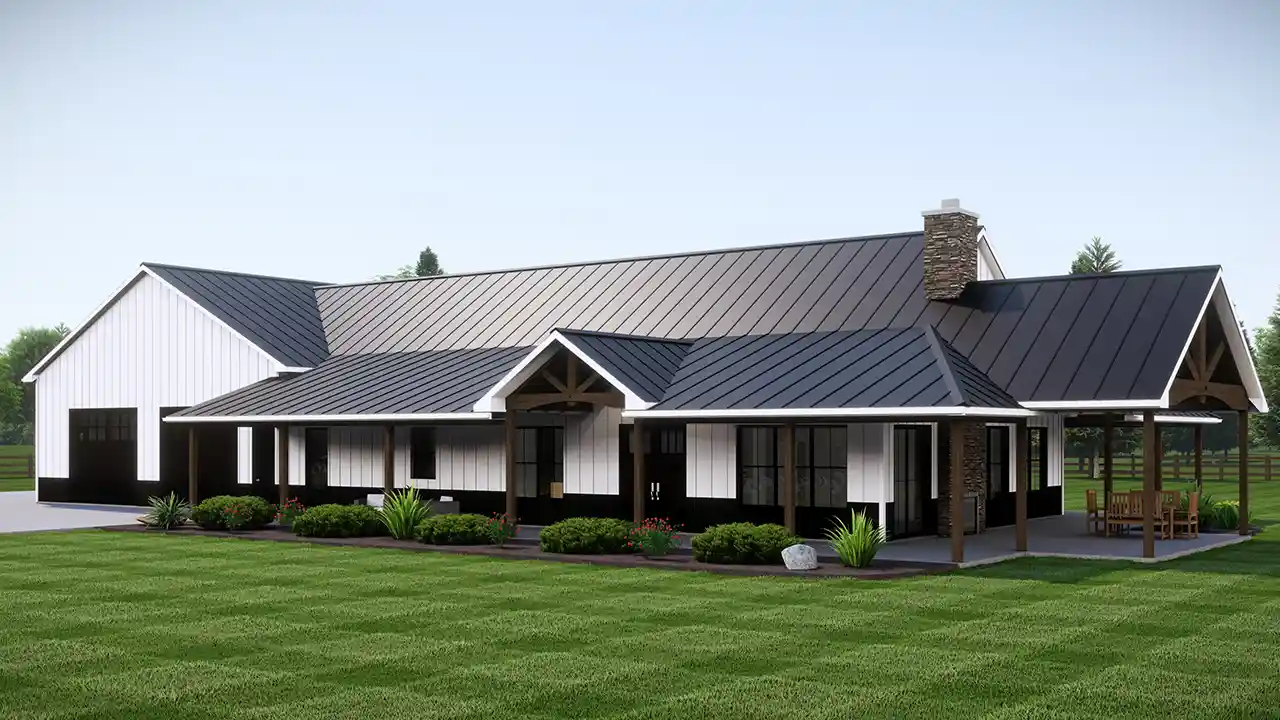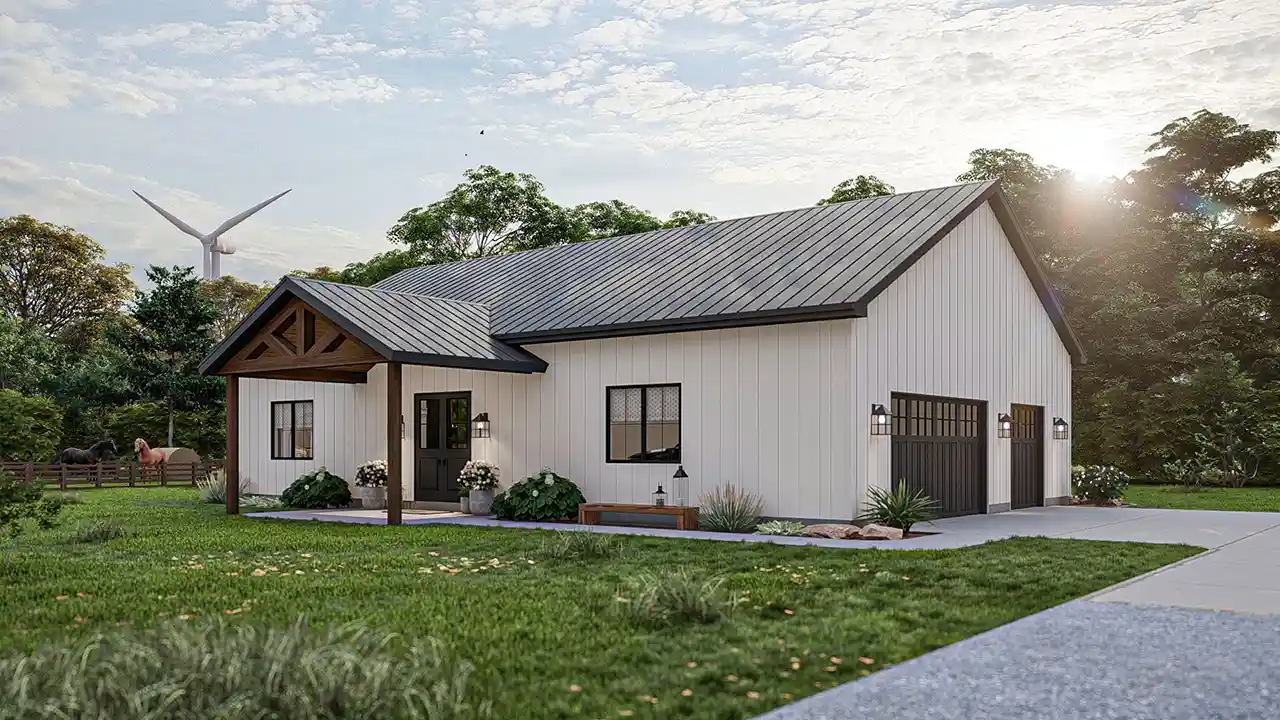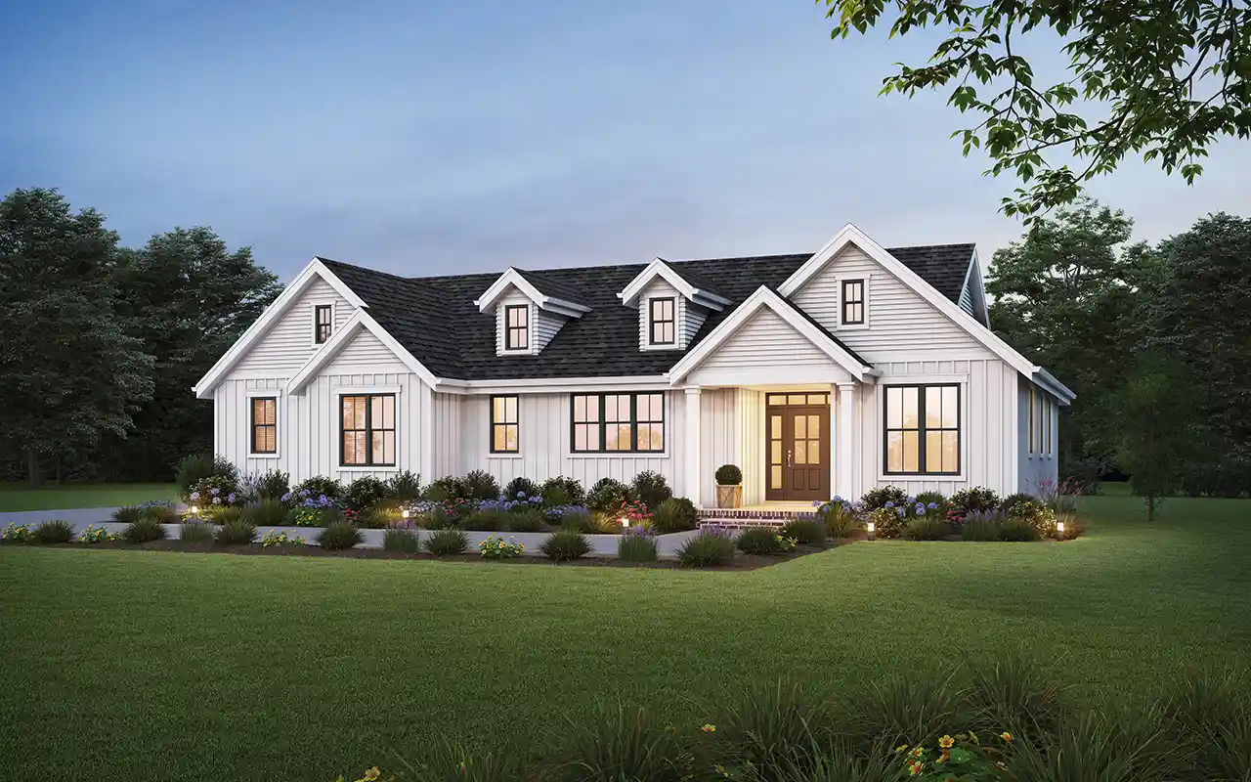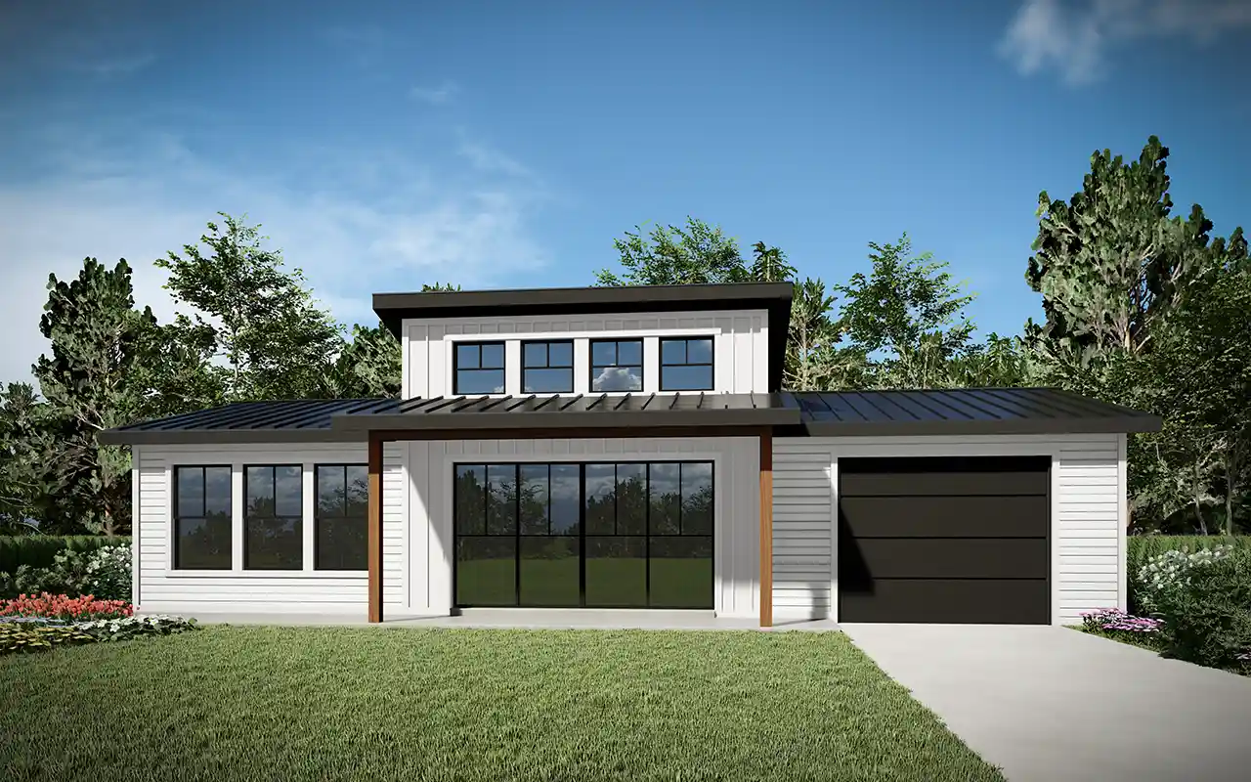House plans with No Formal Living/dining
Plan # 104-357
Specification
- 1 Stories
- 3 Beds
- 2 - 1/2 Bath
- 4 Garages
- 2456 Sq.ft
Plan # 29-109
Specification
- 1 Stories
- 3 Beds
- 1 Bath
- 900 Sq.ft
Plan # 52-603
Specification
- 1 Stories
- 2 Beds
- 1 - 1/2 Bath
- 1 Garages
- 1389 Sq.ft
Plan # 17-1135
Specification
- 1 Stories
- 2 Beds
- 2 Bath
- 1 Garages
- 800 Sq.ft
Plan # 20-264
Specification
- 2 Stories
- 1 Beds
- 1 - 1/2 Bath
- 3 Garages
- 1273 Sq.ft
Plan # 50-522
Specification
- 1 Stories
- 4 Beds
- 2 Bath
- 2 Garages
- 1800 Sq.ft
Plan # 61-191
Specification
- 2 Stories
- 4 Beds
- 4 Bath
- 3 Garages
- 4164 Sq.ft
Plan # 52-679
Specification
- 1 Stories
- 1 Beds
- 1 - 1/2 Bath
- 2 Garages
- 1562 Sq.ft
Plan # 74-917
Specification
- 1 Stories
- 3 Beds
- 2 Bath
- 2 Garages
- 1196 Sq.ft
Plan # 11-513
Specification
- 2 Stories
- 2 Beds
- 2 Bath
- 1050 Sq.ft
Plan # 74-1000
Specification
- 1 Stories
- 3 Beds
- 2 Bath
- 2 Garages
- 1592 Sq.ft
Plan # 50-540
Specification
- 1 Stories
- 3 Beds
- 2 Bath
- 2 Garages
- 1795 Sq.ft
Plan # 11-538
Specification
- 1 Stories
- 1 Beds
- 1 Bath
- 292 Sq.ft
Plan # 115-128
Specification
- 1 Stories
- 3 Beds
- 2 Bath
- 2 Garages
- 2034 Sq.ft
Plan # 115-146
Specification
- 1 Stories
- 1 Beds
- 1 Bath
- 1 Garages
- 660 Sq.ft
Plan # 2-171
Specification
- 1 Stories
- 3 Beds
- 2 Bath
- 2 Garages
- 1800 Sq.ft
Plan # 34-149
Specification
- 2 Stories
- 4 Beds
- 3 Bath
- 1 Garages
- 3470 Sq.ft
Plan # 50-541
Specification
- 1 Stories
- 3 Beds
- 3 - 1/2 Bath
- 3 Garages
- 2859 Sq.ft



















