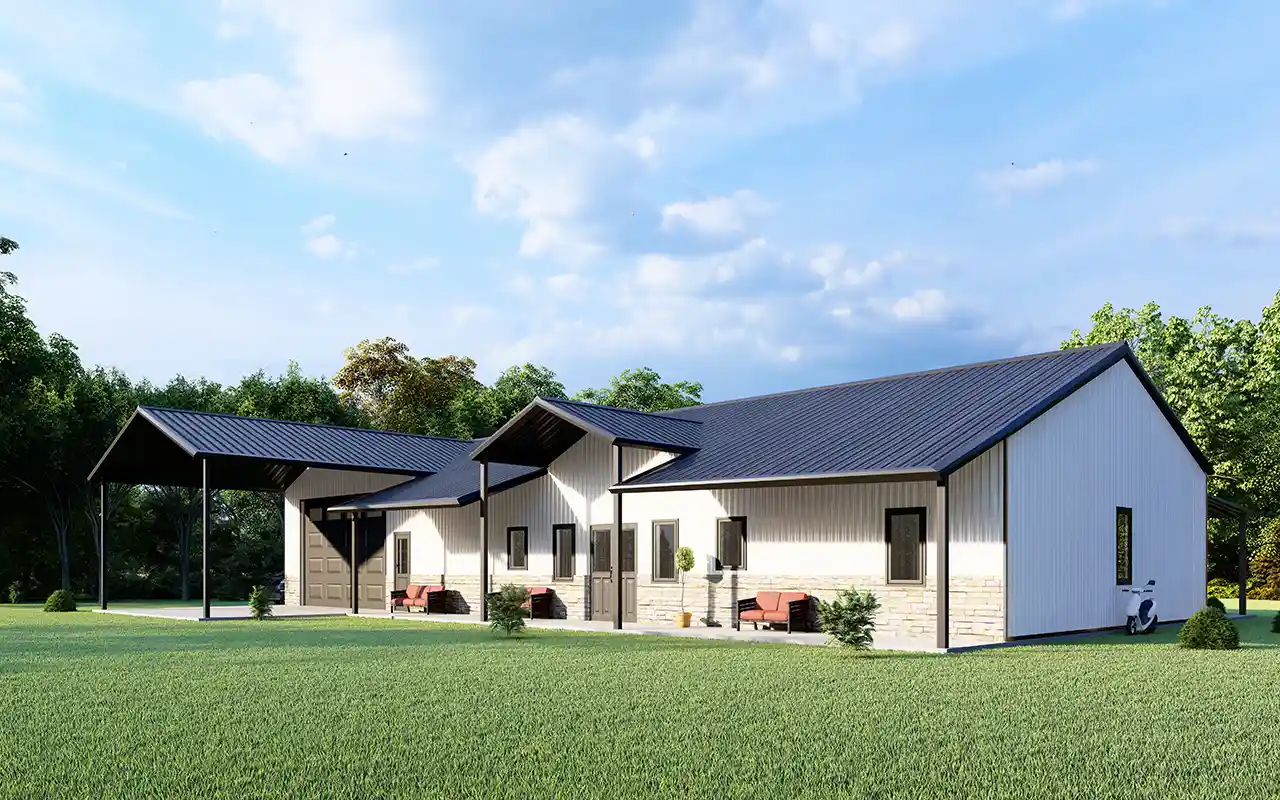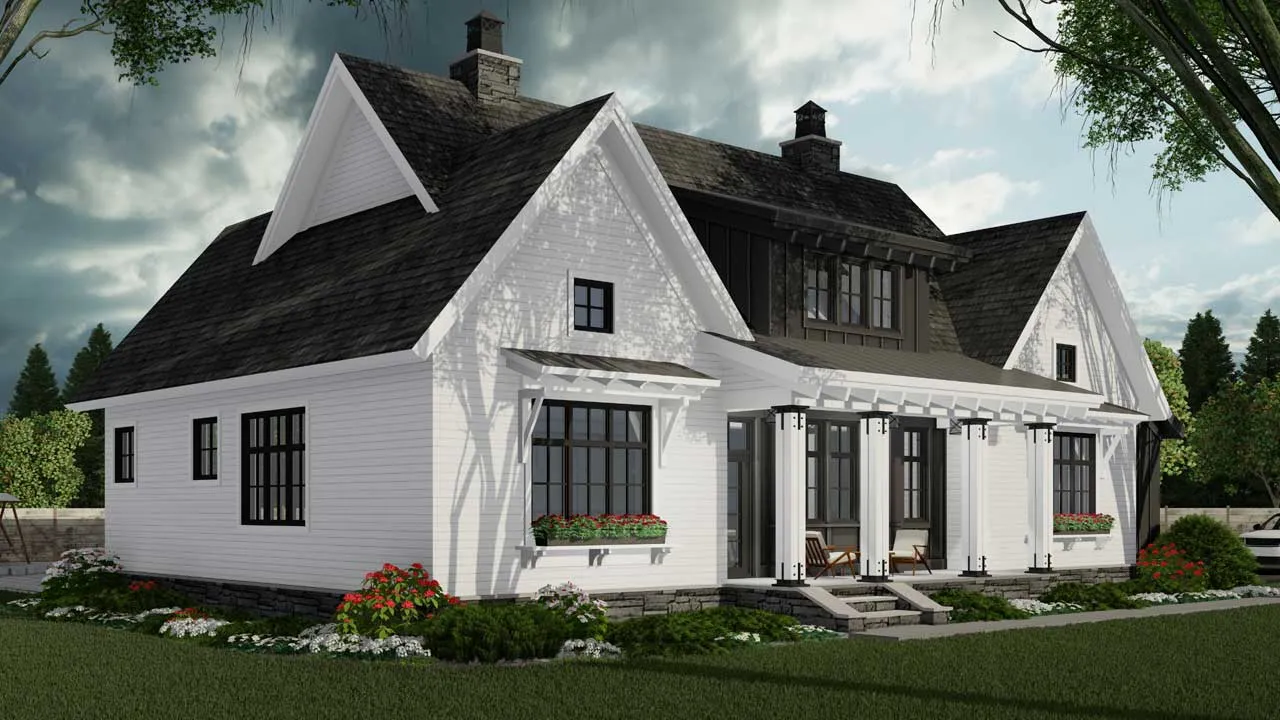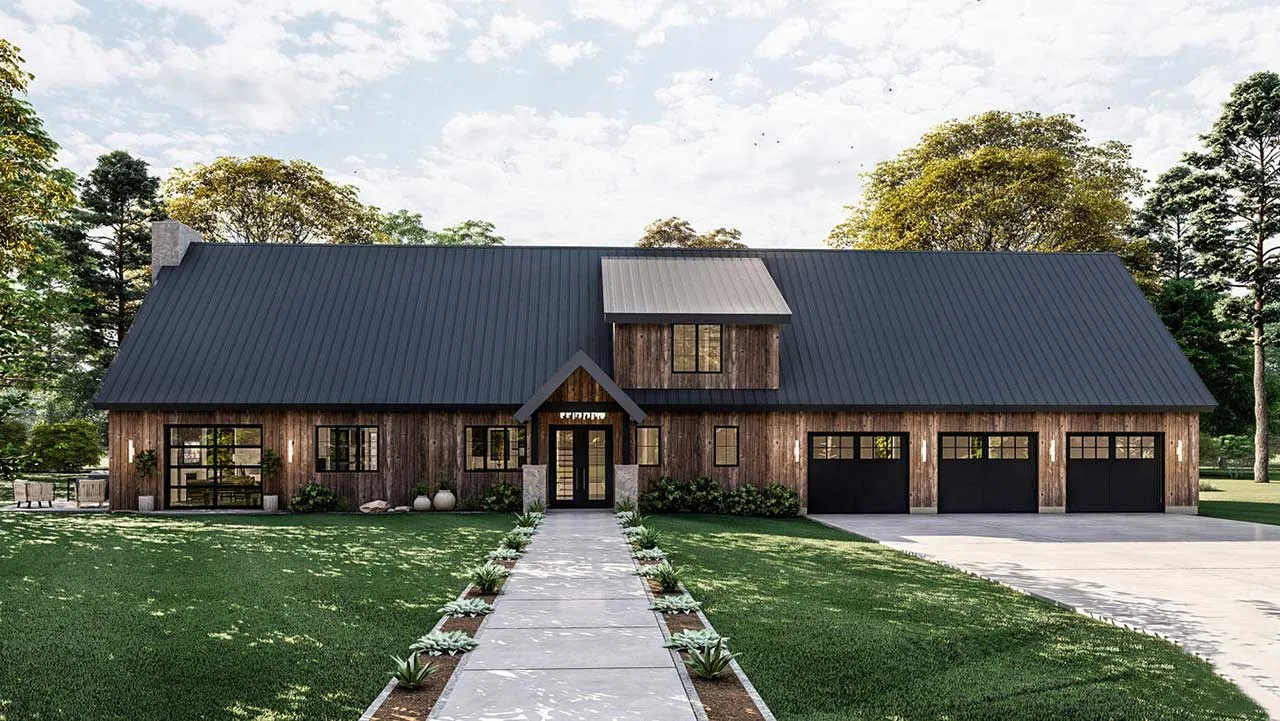House plans with No Formal Living/dining
Plan # 16-315
Specification
- 1 Stories
- 3 Beds
- 2 Bath
- 1350 Sq.ft
Plan # 49-220
Specification
- 1 Stories
- 4 Beds
- 2 Bath
- 2096 Sq.ft
Plan # 1-311
Specification
- 1 Stories
- 2 Beds
- 2 Bath
- 2 Garages
- 1636 Sq.ft
Plan # 131-205
Specification
- 1 Stories
- 4 Beds
- 3 - 1/2 Bath
- 3 Garages
- 3025 Sq.ft
Plan # 38-628
Specification
- 1 Stories
- 3 Beds
- 2 Bath
- 2 Garages
- 1995 Sq.ft
Plan # 52-673
Specification
- 1 Stories
- 4 Beds
- 3 - 1/2 Bath
- 2 Garages
- 2987 Sq.ft
Plan # 134-113
Specification
- 1 Stories
- 4 Beds
- 3 Bath
- 2 Garages
- 2720 Sq.ft
Plan # 74-1044
Specification
- 1 Stories
- 3 Beds
- 2 Bath
- 2 Garages
- 1635 Sq.ft
Plan # 38-547
Specification
- 2 Stories
- 3 Beds
- 2 - 1/2 Bath
- 2 Garages
- 2467 Sq.ft
Plan # 52-536
Specification
- 2 Stories
- 3 Beds
- 3 Bath
- 3 Garages
- 2155 Sq.ft
Plan # 12-1707
Specification
- 1 Stories
- 3 Beds
- 2 - 1/2 Bath
- 2 Garages
- 1881 Sq.ft
Plan # 12-1179
Specification
- 2 Stories
- 3 Beds
- 2 Bath
- 1374 Sq.ft
Plan # 12-820
Specification
- 2 Stories
- 2 Beds
- 1 Bath
- 977 Sq.ft
Plan # 50-425
Specification
- 1 Stories
- 2 Beds
- 2 Bath
- 2 Garages
- 1301 Sq.ft
Plan # 30-380
Specification
- 1 Stories
- 3 Beds
- 2 Bath
- 2 Garages
- 1292 Sq.ft
Plan # 12-1397
Specification
- 1 Stories
- 5 Beds
- 3 - 1/2 Bath
- 2 Garages
- 2513 Sq.ft
Plan # 88-458
Specification
- 2 Stories
- 4 Beds
- 3 Bath
- 3 Garages
- 2875 Sq.ft
Plan # 131-117
Specification
- 2 Stories
- 4 Beds
- 4 - 1/2 Bath
- 3 Garages
- 4282 Sq.ft



















