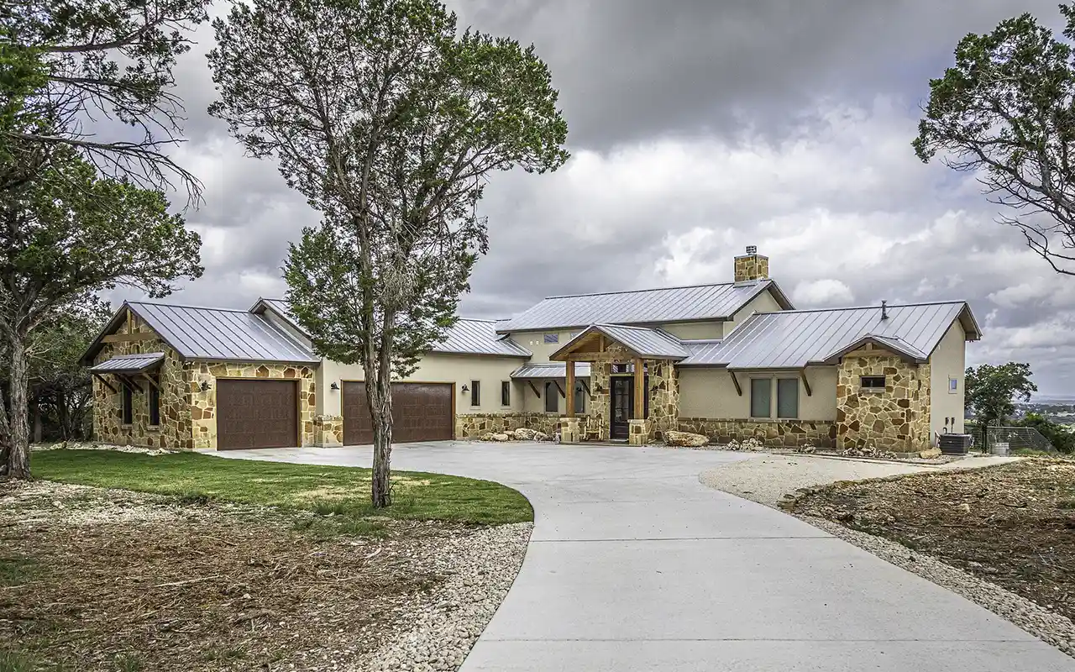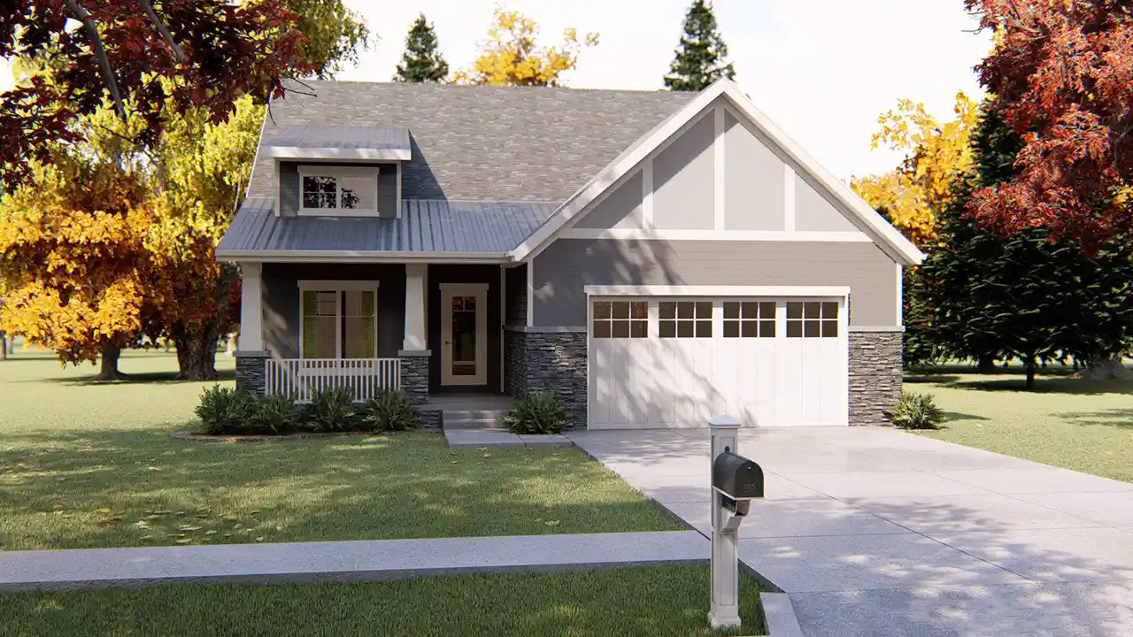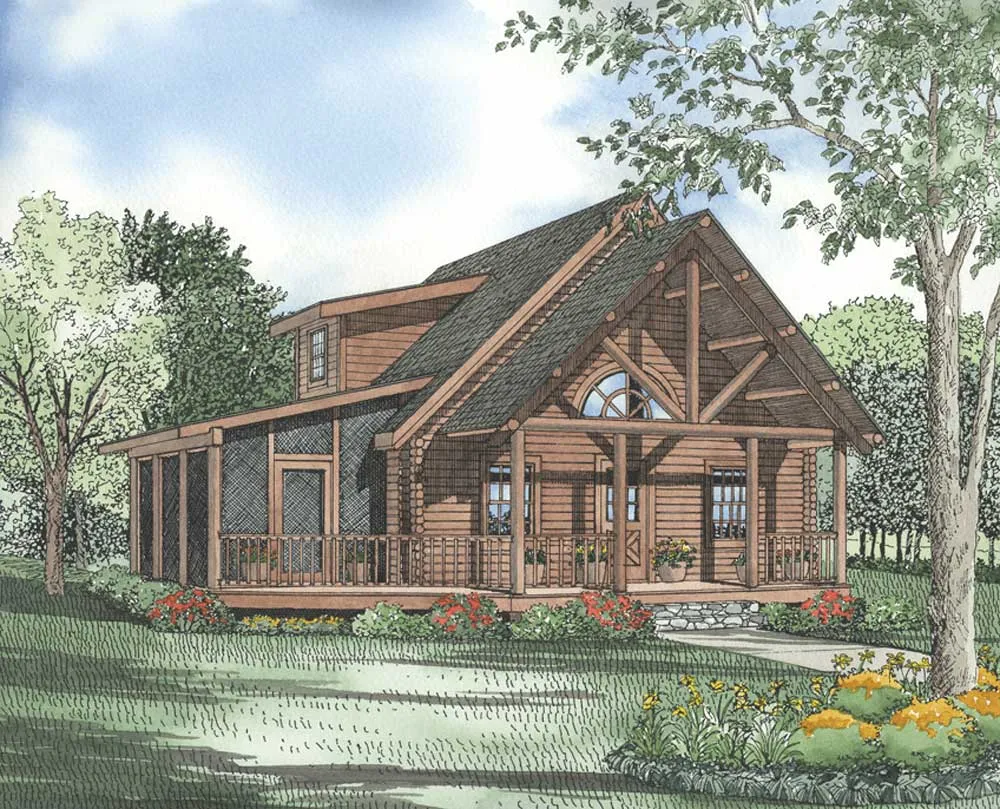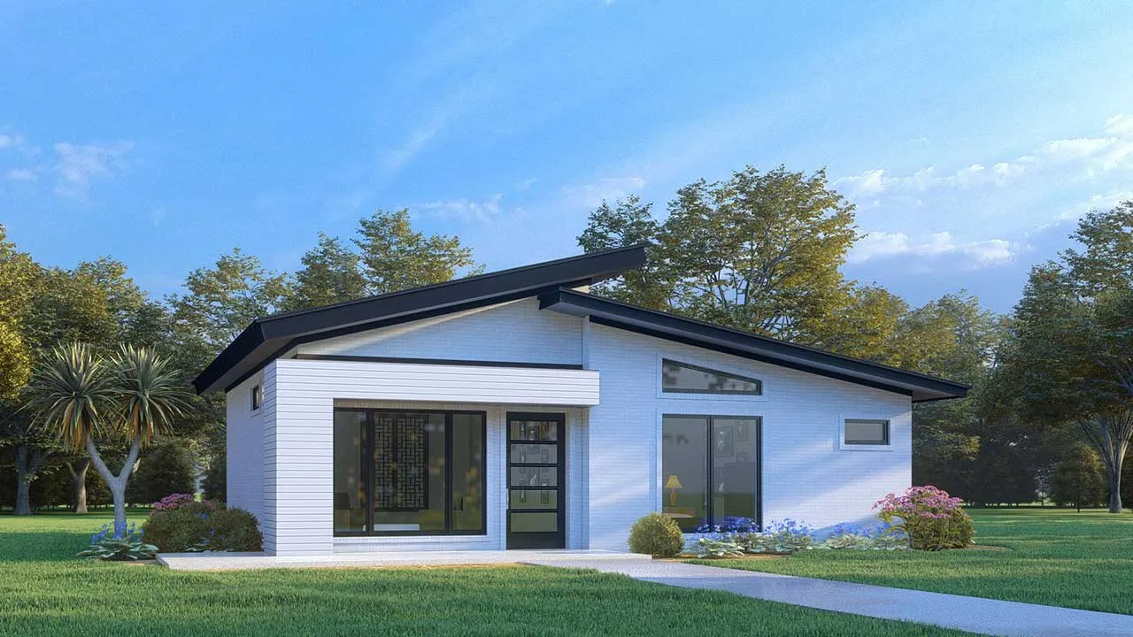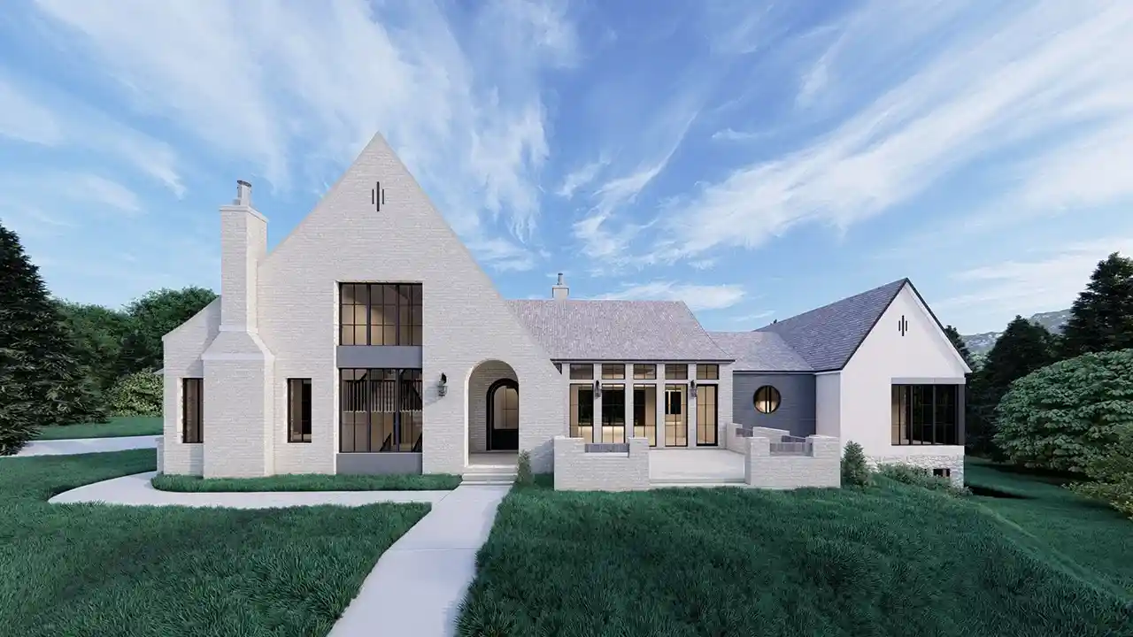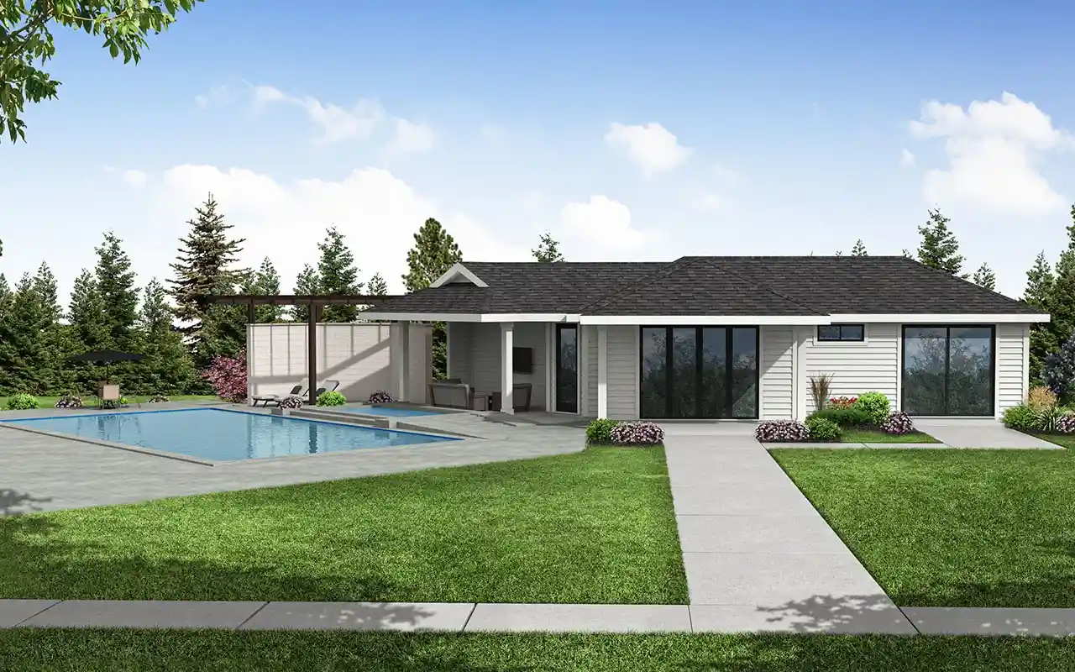House plans with No Formal Living/dining
Plan # 87-197
Specification
- 1 Stories
- 2 Beds
- 2 Bath
- 1500 Sq.ft
Plan # 59-324
Specification
- 1 Stories
- 3 Beds
- 2 - 1/2 Bath
- 3 Garages
- 2418 Sq.ft
Plan # 52-648
Specification
- 1 Stories
- 2 Beds
- 2 - 1/2 Bath
- 2 Garages
- 2146 Sq.ft
Plan # 52-334
Specification
- 1 Stories
- 2 Beds
- 2 Bath
- 2 Garages
- 1440 Sq.ft
Plan # 52-550
Specification
- 2 Stories
- 3 Beds
- 2 Bath
- 2 Garages
- 2810 Sq.ft
Plan # 5-745
Specification
- 2 Stories
- 3 Beds
- 2 Bath
- 1832 Sq.ft
Plan # 12-796
Specification
- 2 Stories
- 3 Beds
- 2 Bath
- 1122 Sq.ft
Plan # 12-1674
Specification
- 1 Stories
- 3 Beds
- 2 Bath
- 1074 Sq.ft
Plan # 50-532
Specification
- 1 Stories
- 3 Beds
- 2 - 1/2 Bath
- 2 Garages
- 2065 Sq.ft
Plan # 121-191
Specification
- 2 Stories
- 4 Beds
- 4 - 1/2 Bath
- 3 Garages
- 3694 Sq.ft
Plan # 17-1177
Specification
- 1 Stories
- 1 Beds
- 2 Bath
- 832 Sq.ft
Plan # 12-157
Specification
- 1 Stories
- 3 Beds
- 3 Bath
- 2 Garages
- 1921 Sq.ft
Plan # 98-128
Specification
- 1 Stories
- 3 Beds
- 3 - 1/2 Bath
- 3 Garages
- 3574 Sq.ft
Plan # 52-458
Specification
- 2 Stories
- 2 Beds
- 2 Bath
- 2 Garages
- 1318 Sq.ft
Plan # 32-157
Specification
- 1 Stories
- 3 Beds
- 2 Bath
- 2 Garages
- 1226 Sq.ft
Plan # 12-1182
Specification
- 1 Stories
- 3 Beds
- 2 Bath
- 2 Garages
- 1572 Sq.ft
Plan # 46-116
Specification
- 1 Stories
- 2 Beds
- 1 Bath
- 576 Sq.ft
Plan # 77-667
Specification
- 2 Stories
- 2 Beds
- 1 Bath
- 865 Sq.ft

