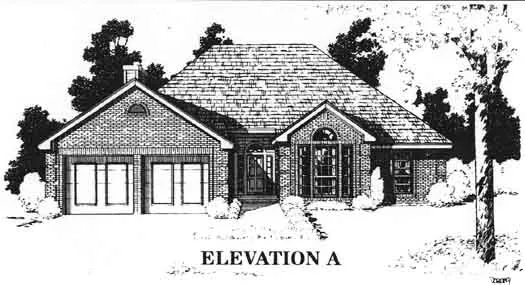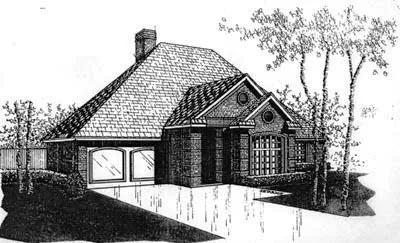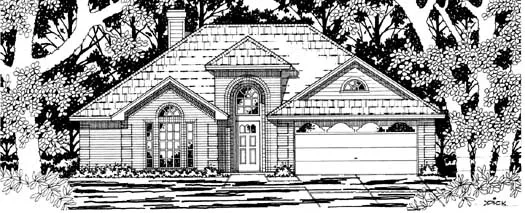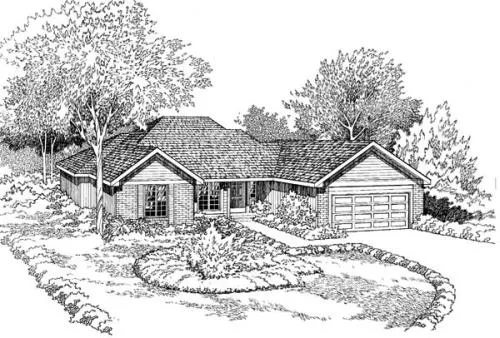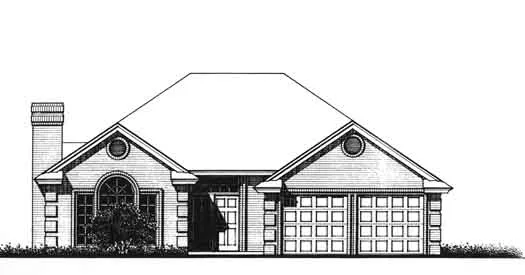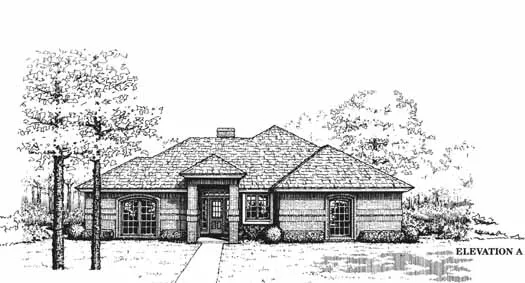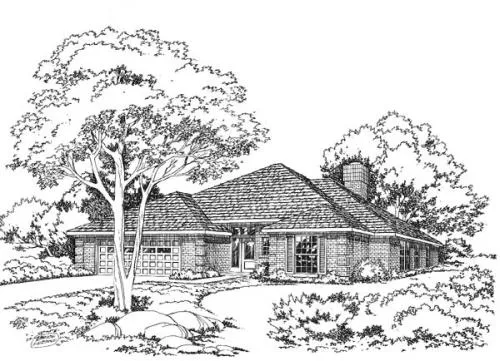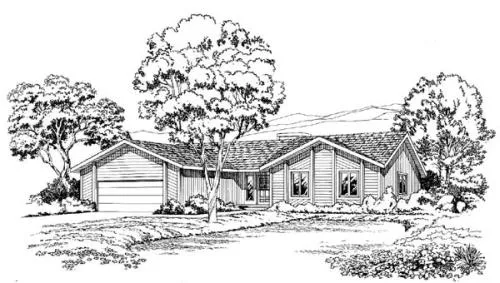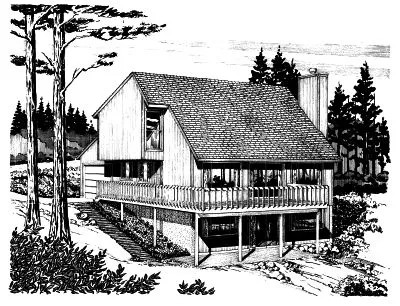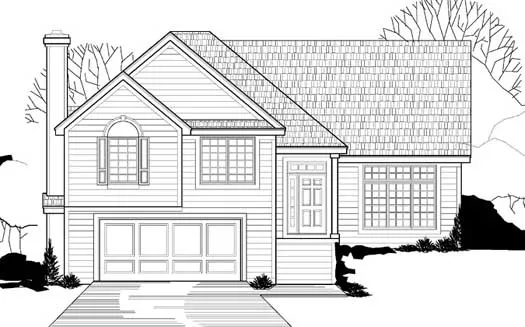-
HALLOWEEN SALE!
SAVE 15% ON MOST PLANS NOW!
House plans with No Formal Living/dining
Plan # 8-947
Specification
- 1 Stories
- 3 Beds
- 2 Bath
- 2 Garages
- 1614 Sq.ft
Plan # 8-1165
Specification
- 2 Stories
- 3 Beds
- 2 - 1/2 Bath
- 2 Garages
- 1615 Sq.ft
Plan # 8-139
Specification
- 1 Stories
- 3 Beds
- 2 Bath
- 2 Garages
- 1615 Sq.ft
Plan # 8-680
Specification
- 1 Stories
- 3 Beds
- 2 Bath
- 2 Garages
- 1617 Sq.ft
Plan # 75-253
Specification
- 1 Stories
- 3 Beds
- 2 Bath
- 2 Garages
- 1626 Sq.ft
Plan # 46-278
Specification
- 1 Stories
- 3 Beds
- 2 Bath
- 2 Garages
- 1628 Sq.ft
Plan # 8-948
Specification
- 1 Stories
- 3 Beds
- 2 Bath
- 2 Garages
- 1630 Sq.ft
Plan # 8-1045
Specification
- 1 Stories
- 3 Beds
- 2 Bath
- 2 Garages
- 1630 Sq.ft
Plan # 15-386
Specification
- 2 Stories
- 4 Beds
- 2 - 1/2 Bath
- 2 Garages
- 1633 Sq.ft
Plan # 15-210
Specification
- 1 Stories
- 3 Beds
- 2 Bath
- 2 Garages
- 1642 Sq.ft
Plan # 15-257
Specification
- 1 Stories
- 2 Beds
- 2 Bath
- 2 Garages
- 1642 Sq.ft
Plan # 18-234
Specification
- 1 Stories
- 3 Beds
- 2 Bath
- 2 Garages
- 1642 Sq.ft
Plan # 46-143
Specification
- 1 Stories
- 3 Beds
- 2 Bath
- 2 Garages
- 1643 Sq.ft
Plan # 46-228
Specification
- 1 Stories
- 3 Beds
- 2 Bath
- 2 Garages
- 1643 Sq.ft
Plan # 8-681
Specification
- 1 Stories
- 3 Beds
- 2 Bath
- 2 Garages
- 1644 Sq.ft
Plan # 18-221
Specification
- 1 Stories
- 4 Beds
- 2 Bath
- 2 Garages
- 1644 Sq.ft
Plan # 15-648
Specification
- 2 Stories
- 3 Beds
- 3 Bath
- 2 Garages
- 1645 Sq.ft
Plan # 21-766
Specification
- Multi-level
- 4 Beds
- 2 Bath
- 2 Garages
- 1647 Sq.ft
