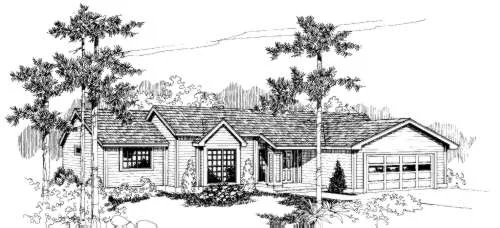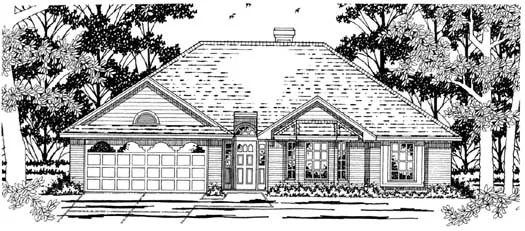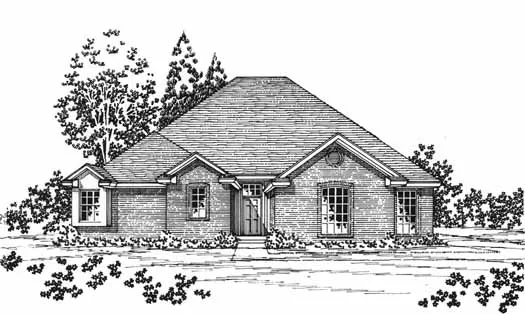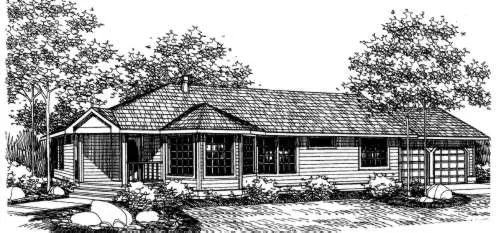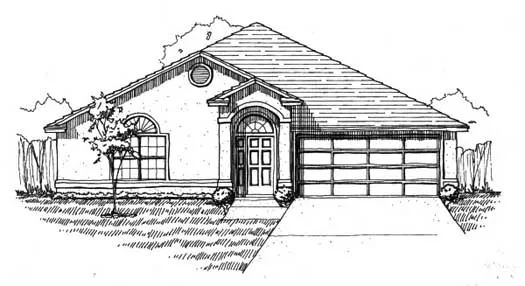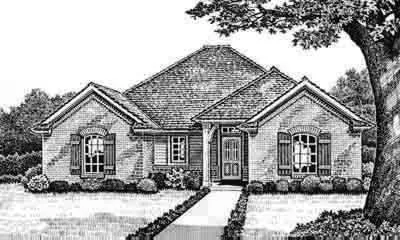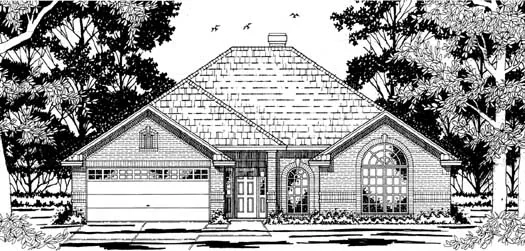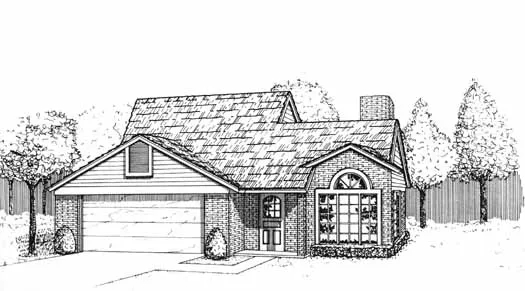-
HALLOWEEN SALE!
SAVE 15% ON MOST PLANS NOW!
House plans with No Formal Living/dining
Plan # 8-147
Specification
- 1 Stories
- 3 Beds
- 2 Bath
- 2 Garages
- 1648 Sq.ft
Plan # 33-327
Specification
- 1 Stories
- 3 Beds
- 2 Bath
- 2 Garages
- 1648 Sq.ft
Plan # 75-266
Specification
- 1 Stories
- 3 Beds
- 2 Bath
- 2 Garages
- 1649 Sq.ft
Plan # 8-1046
Specification
- 1 Stories
- 3 Beds
- 2 Bath
- 2 Garages
- 1651 Sq.ft
Plan # 33-379
Specification
- 1 Stories
- 3 Beds
- 2 Bath
- 2 Garages
- 1651 Sq.ft
Plan # 71-184
Specification
- 1 Stories
- 3 Beds
- 2 Bath
- 2 Garages
- 1652 Sq.ft
Plan # 8-148
Specification
- 1 Stories
- 3 Beds
- 2 Bath
- 2 Garages
- 1653 Sq.ft
Plan # 18-239
Specification
- 1 Stories
- 3 Beds
- 2 Bath
- 2 Garages
- 1653 Sq.ft
Plan # 58-136
Specification
- 1 Stories
- 3 Beds
- 2 Bath
- 2 Garages
- 1654 Sq.ft
Plan # 8-149
Specification
- 1 Stories
- 3 Beds
- 2 Bath
- 2 Garages
- 1658 Sq.ft
Plan # 15-559
Specification
- 1 Stories
- 3 Beds
- 3 Bath
- 2 Garages
- 1660 Sq.ft
Plan # 21-364
Specification
- 2 Stories
- 3 Beds
- 3 Bath
- 1670 Sq.ft
Plan # 75-275
Specification
- 1 Stories
- 3 Beds
- 2 Bath
- 2 Garages
- 1671 Sq.ft
Plan # 58-140
Specification
- 1 Stories
- 3 Beds
- 2 Bath
- 2 Garages
- 1672 Sq.ft
Plan # 21-269
Specification
- Multi-level
- 3 Beds
- 2 Bath
- 2 Garages
- 1673 Sq.ft
Plan # 8-1167
Specification
- 2 Stories
- 3 Beds
- 2 - 1/2 Bath
- 2 Garages
- 1674 Sq.ft
Plan # 21-271
Specification
- Multi-level
- 3 Beds
- 2 Bath
- 2 Garages
- 1675 Sq.ft
Plan # 14-139
Specification
- 1 Stories
- 4 Beds
- 2 Bath
- 2 Garages
- 1676 Sq.ft

