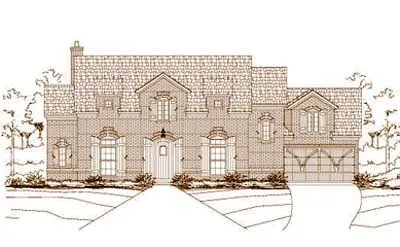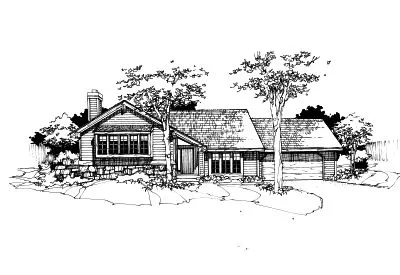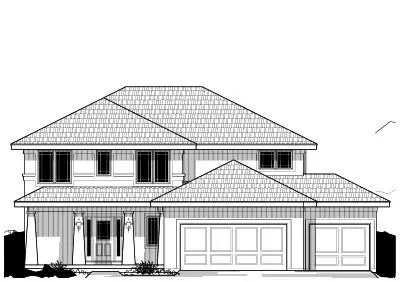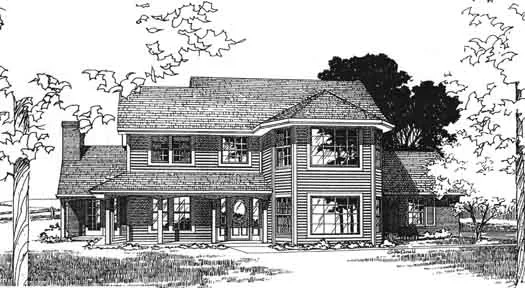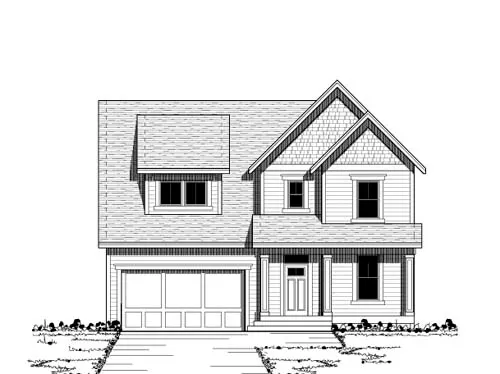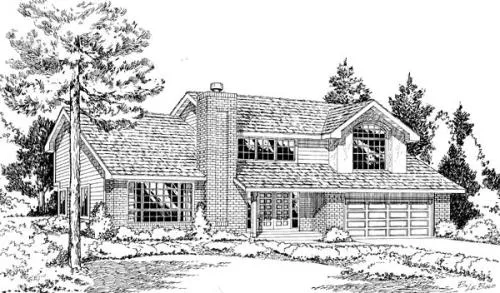House plans with No Formal Living/dining
Plan # 103-280
Specification
- 2 Stories
- 3 Beds
- 2 - 1/2 Bath
- 2319 Sq.ft
Plan # 8-309
Specification
- 1 Stories
- 3 Beds
- 2 Bath
- 3 Garages
- 2340 Sq.ft
Plan # 15-512
Specification
- 2 Stories
- 3 Beds
- 2 - 1/2 Bath
- 2 Garages
- 2353 Sq.ft
Plan # 21-486
Specification
- 2 Stories
- 4 Beds
- 3 - 1/2 Bath
- 3 Garages
- 2353 Sq.ft
Plan # 35-573
Specification
- 2 Stories
- 3 Beds
- 2 - 1/2 Bath
- 2 Garages
- 2355 Sq.ft
Plan # 44-547
Specification
- 2 Stories
- 4 Beds
- 2 - 1/2 Bath
- 2 Garages
- 2361 Sq.ft
Plan # 17-411
Specification
- 2 Stories
- 3 Beds
- 2 - 1/2 Bath
- 3 Garages
- 2362 Sq.ft
Plan # 19-395
Specification
- 2 Stories
- 4 Beds
- 3 Bath
- 2 Garages
- 2386 Sq.ft
Plan # 21-802
Specification
- 1 Stories
- 3 Beds
- 2 - 1/2 Bath
- 2 Garages
- 2404 Sq.ft
Plan # 21-448
Specification
- 2 Stories
- 4 Beds
- 3 - 1/2 Bath
- 2 Garages
- 2409 Sq.ft
Plan # 15-170
Specification
- Multi-level
- 4 Beds
- 3 - 1/2 Bath
- 2 Garages
- 2435 Sq.ft
Plan # 21-507
Specification
- 2 Stories
- 4 Beds
- 2 - 1/2 Bath
- 2 Garages
- 2464 Sq.ft
Plan # 8-915
Specification
- 2 Stories
- 3 Beds
- 3 - 1/2 Bath
- 2 Garages
- 2478 Sq.ft
Plan # 15-623
Specification
- 1 Stories
- 2 Beds
- 2 Bath
- 2 Garages
- 2508 Sq.ft
Plan # 38-158
Specification
- 2 Stories
- 3 Beds
- 2 - 1/2 Bath
- 2 Garages
- 2516 Sq.ft
Plan # 38-160
Specification
- 2 Stories
- 3 Beds
- 2 - 1/2 Bath
- 3 Garages
- 2516 Sq.ft
Plan # 38-161
Specification
- 2 Stories
- 3 Beds
- 2 - 1/2 Bath
- 2 Garages
- 2516 Sq.ft
Plan # 46-433
Specification
- 2 Stories
- 3 Beds
- 2 - 1/2 Bath
- 2 Garages
- 2545 Sq.ft







