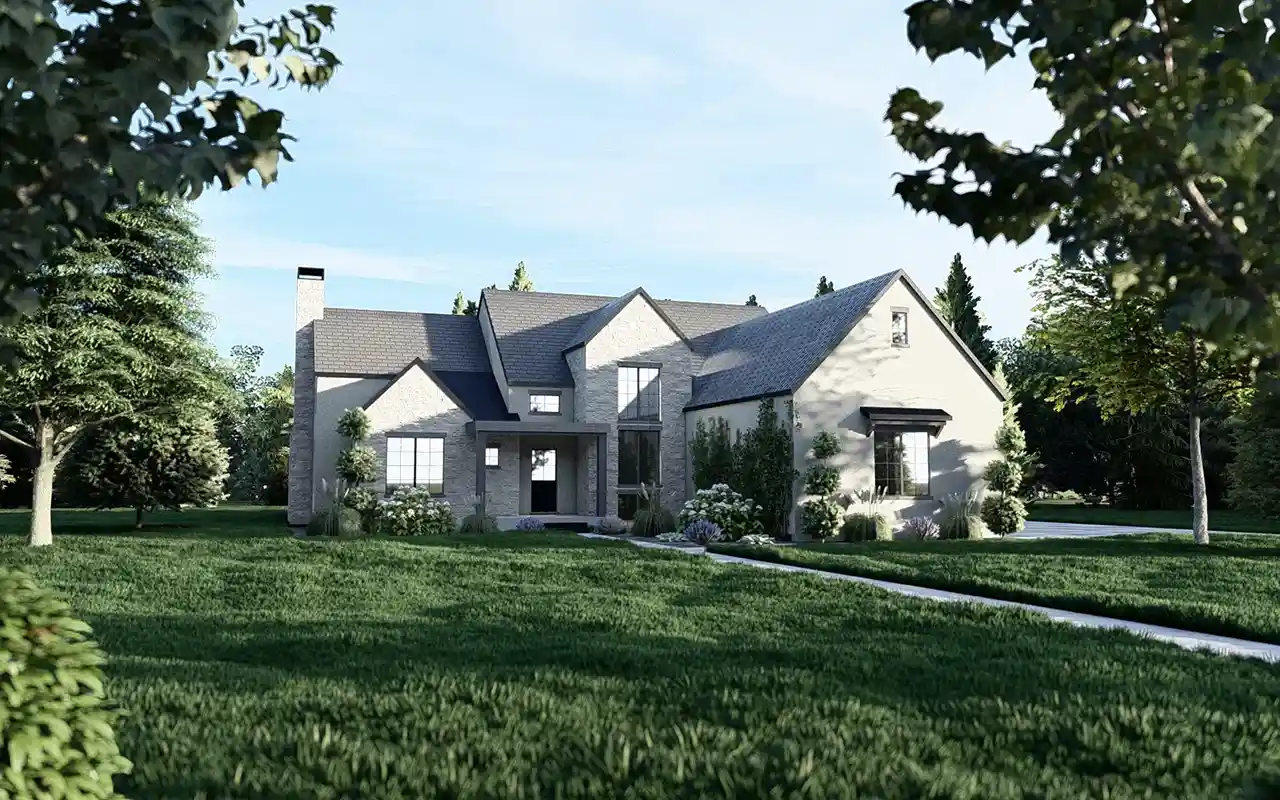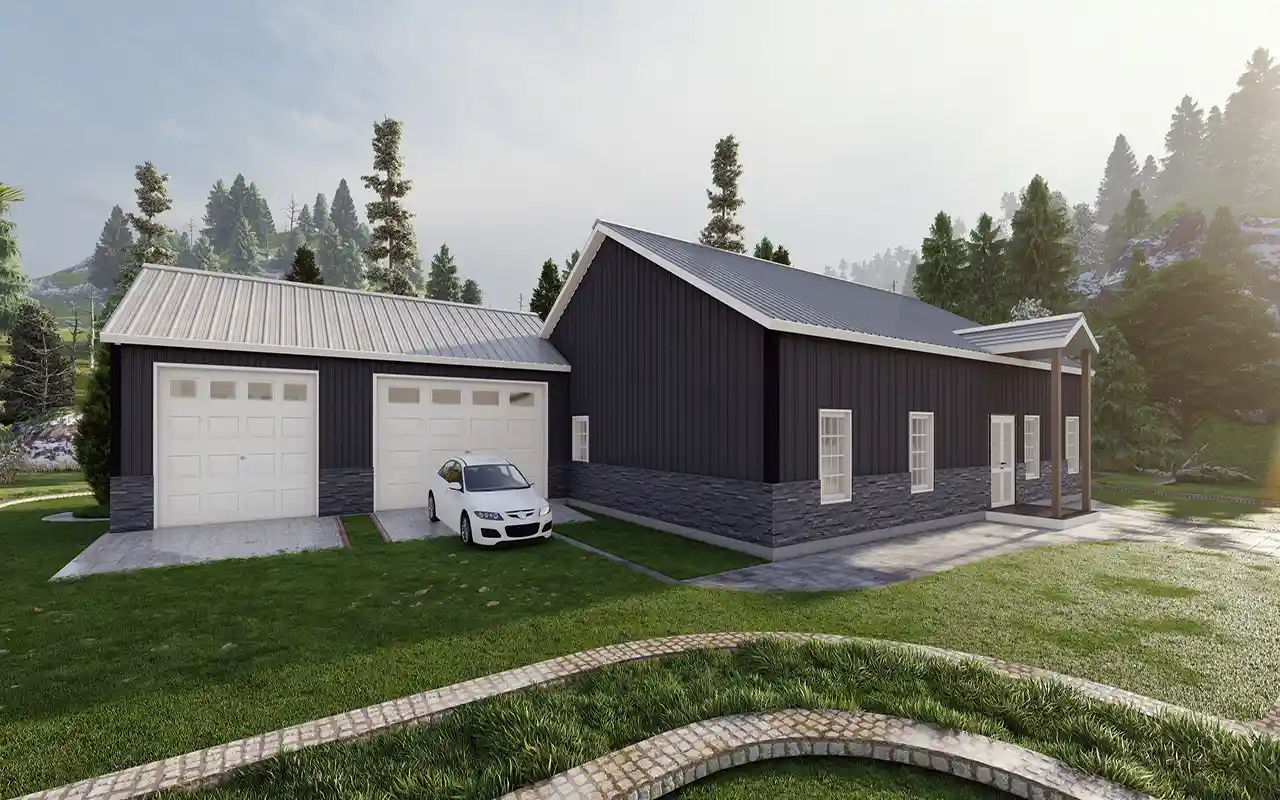House plans with No Formal Living/dining
- 1 Stories
- 2 Beds
- 1 Bath
- 1007 Sq.ft
- 1 Stories
- 5 Beds
- 4 - 1/2 Bath
- 3 Garages
- 3985 Sq.ft
- 1 Stories
- 2 Beds
- 2 Bath
- 2 Garages
- 1400 Sq.ft
- 2 Stories
- 3 Beds
- 2 - 1/2 Bath
- 2 Garages
- 2456 Sq.ft
- 1 Stories
- 1 Beds
- 1 - 1/2 Bath
- 2 Garages
- 1030 Sq.ft
- 1 Stories
- 1 Beds
- 1 Bath
- 561 Sq.ft
- 1 Stories
- 2 Beds
- 2 Bath
- 1064 Sq.ft
- 1 Stories
- 4 Beds
- 3 Bath
- 2 Garages
- 2150 Sq.ft
- 1 Stories
- 5 Beds
- 3 - 1/2 Bath
- 3 Garages
- 3311 Sq.ft
- 1 Stories
- 5 Beds
- 3 - 1/2 Bath
- 4 Garages
- 2715 Sq.ft
- 1 Stories
- 3 Beds
- 2 Bath
- 2 Garages
- 1300 Sq.ft
- 1 Stories
- 4 Beds
- 3 Bath
- 3 Garages
- 2173 Sq.ft
- 1 Stories
- 2 Beds
- 2 Bath
- 967 Sq.ft
- 2 Stories
- 4 Beds
- 3 Bath
- 2025 Sq.ft
- 2 Stories
- 4 Beds
- 3 - 1/2 Bath
- 3 Garages
- 2858 Sq.ft
- 1 Stories
- 4 Beds
- 3 - 1/2 Bath
- 2 Garages
- 3282 Sq.ft
- 1 Stories
- 4 Beds
- 2 - 1/2 Bath
- 3 Garages
- 2000 Sq.ft
- 2 Stories
- 2 Beds
- 2 Bath
- 924 Sq.ft




















