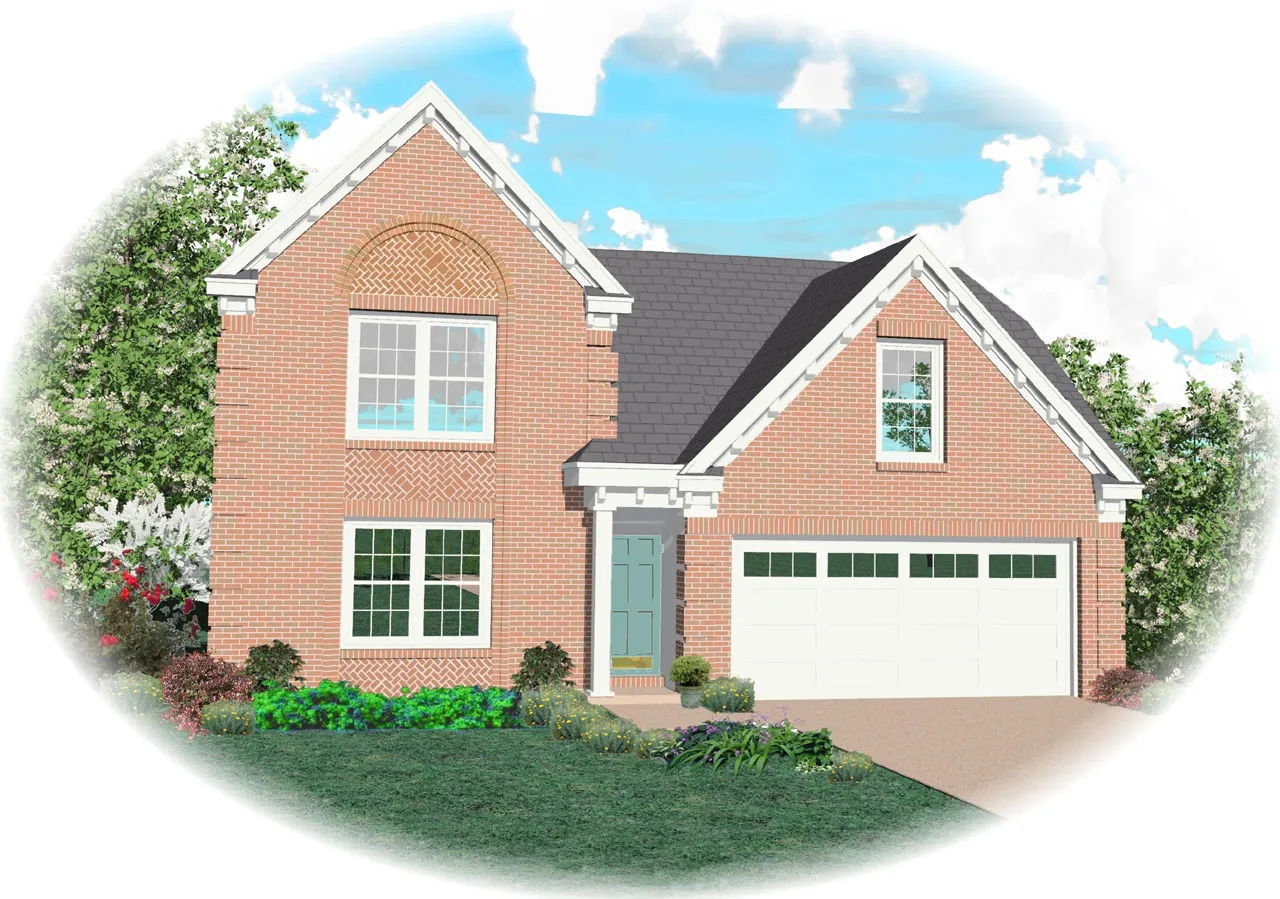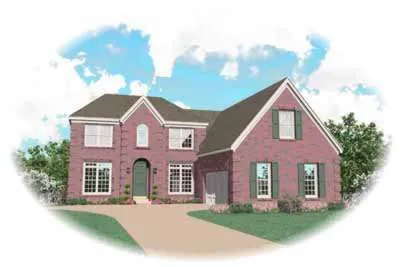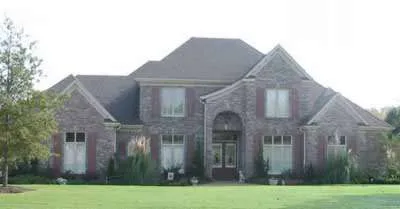House plans with No Formal Living/dining
- 1 Stories
- 4 Beds
- 2 - 1/2 Bath
- 2 Garages
- 2111 Sq.ft
- 2 Stories
- 3 Beds
- 2 - 1/2 Bath
- 2 Garages
- 1732 Sq.ft
- 2 Stories
- 3 Beds
- 2 - 1/2 Bath
- 2 Garages
- 1593 Sq.ft
- 2 Stories
- 4 Beds
- 2 - 1/2 Bath
- 2 Garages
- 2477 Sq.ft
- 2 Stories
- 3 Beds
- 2 - 1/2 Bath
- 2 Garages
- 2173 Sq.ft
- 2 Stories
- 4 Beds
- 2 - 1/2 Bath
- 2 Garages
- 2845 Sq.ft
- 1 Stories
- 3 Beds
- 2 Bath
- 2 Garages
- 2163 Sq.ft
- 2 Stories
- 3 Beds
- 3 Bath
- 2 Garages
- 2725 Sq.ft
- 2 Stories
- 3 Beds
- 3 - 1/2 Bath
- 2 Garages
- 2998 Sq.ft
- 2 Stories
- 4 Beds
- 3 - 1/2 Bath
- 2 Garages
- 3103 Sq.ft
- 2 Stories
- 3 Beds
- 4 - 1/2 Bath
- 3 Garages
- 3587 Sq.ft
- 2 Stories
- 3 Beds
- 3 Bath
- 2 Garages
- 3019 Sq.ft
- 2 Stories
- 3 Beds
- 4 Bath
- 3 Garages
- 3660 Sq.ft
- 2 Stories
- 3 Beds
- 3 Bath
- 2 Garages
- 3159 Sq.ft
- 2 Stories
- 4 Beds
- 3 - 1/2 Bath
- 3 Garages
- 4154 Sq.ft
- 2 Stories
- 4 Beds
- 4 - 1/2 Bath
- 3 Garages
- 5214 Sq.ft
- 1 Stories
- 3 Beds
- 2 Bath
- 2 Garages
- 1561 Sq.ft
- 2 Stories
- 4 Beds
- 2 - 1/2 Bath
- 2 Garages
- 2407 Sq.ft




















