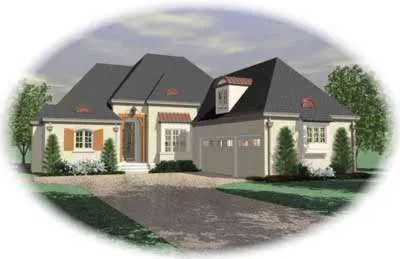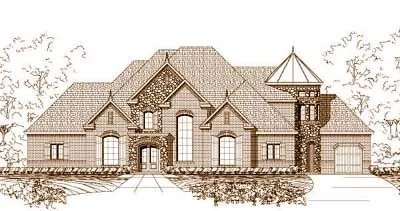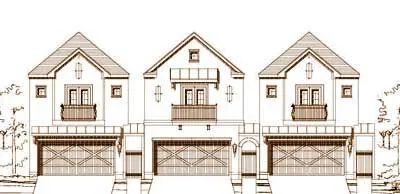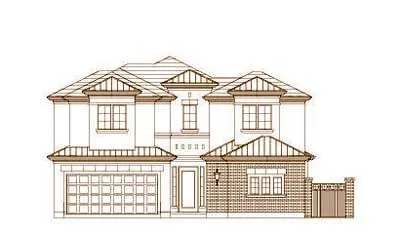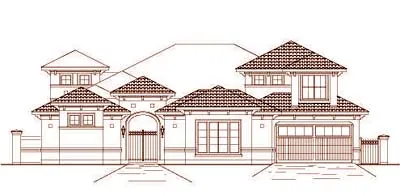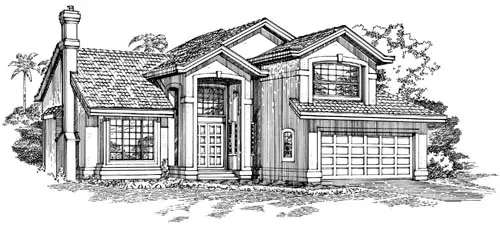House plans with No Formal Living/dining
- 2 Stories
- 3 Beds
- 2 - 1/2 Bath
- 2 Garages
- 2588 Sq.ft
- 2 Stories
- 3 Beds
- 3 Bath
- 2 Garages
- 2725 Sq.ft
- 2 Stories
- 3 Beds
- 3 Bath
- 3 Garages
- 3757 Sq.ft
- 2 Stories
- 4 Beds
- 2 - 1/2 Bath
- 2 Garages
- 2325 Sq.ft
- 1 Stories
- 3 Beds
- 2 Bath
- 2 Garages
- 1561 Sq.ft
- 2 Stories
- 3 Beds
- 2 - 1/2 Bath
- 2 Garages
- 1731 Sq.ft
- 1 Stories
- 4 Beds
- 2 Bath
- 2 Garages
- 2074 Sq.ft
- 2 Stories
- 4 Beds
- 4 Bath
- 3 Garages
- 2675 Sq.ft
- 1 Stories
- 4 Beds
- 3 - 1/2 Bath
- 3 Garages
- 2847 Sq.ft
- 2 Stories
- 4 Beds
- 3 - 1/2 Bath
- 2 Garages
- 2186 Sq.ft
- 2 Stories
- 4 Beds
- 4 - 1/2 Bath
- 3 Garages
- 5126 Sq.ft
- 2 Stories
- 3 Beds
- 2 - 1/2 Bath
- 2 Garages
- 2607 Sq.ft
- 2 Stories
- 3 Beds
- 2 - 1/2 Bath
- 2 Garages
- 2761 Sq.ft
- 1 Stories
- 3 Beds
- 3 - 1/2 Bath
- 2 Garages
- 3957 Sq.ft
- 2 Stories
- 3 Beds
- 2 - 1/2 Bath
- 2 Garages
- 2005 Sq.ft
- 1 Stories
- 3 Beds
- 2 Bath
- 2 Garages
- 1328 Sq.ft
- 2 Stories
- 3 Beds
- 3 Bath
- 2 Garages
- 2708 Sq.ft
- 2 Stories
- 4 Beds
- 2 - 1/2 Bath
- 2 Garages
- 2281 Sq.ft


