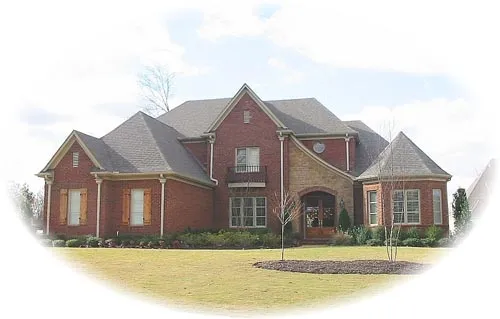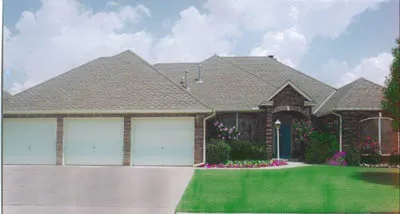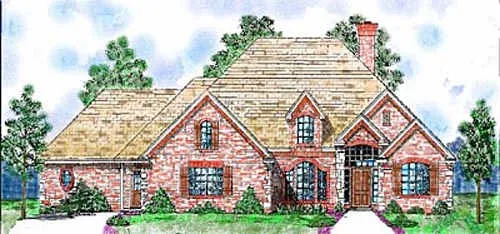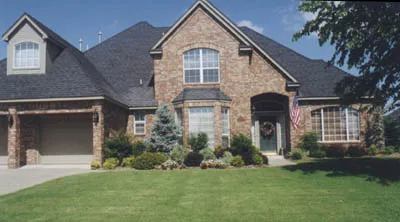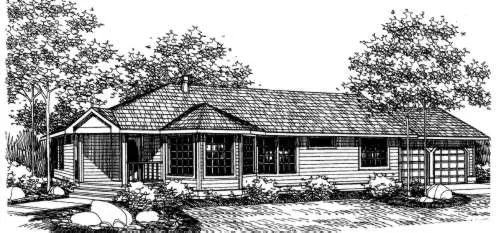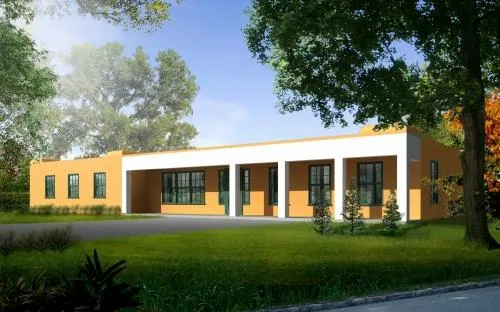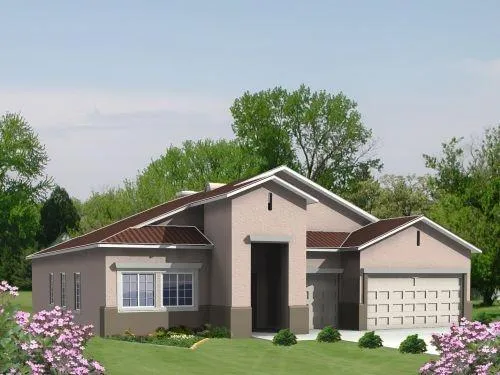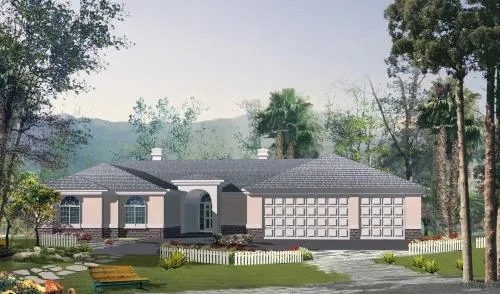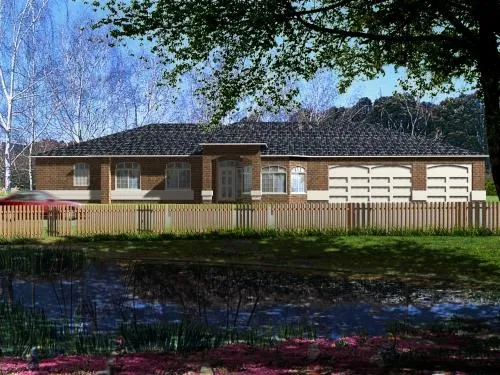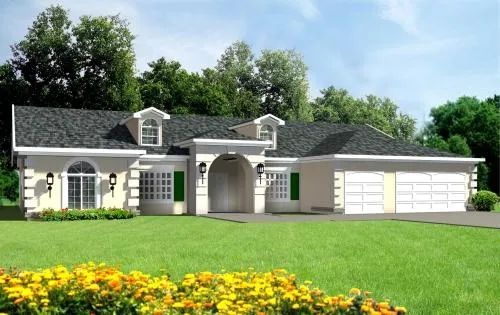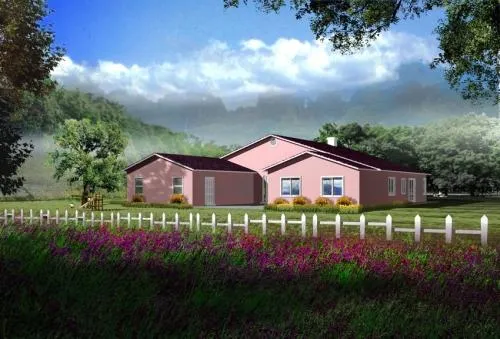House plans with No Formal Living/dining
- 2 Stories
- 4 Beds
- 3 Bath
- 2 Garages
- 2584 Sq.ft
- 2 Stories
- 4 Beds
- 4 - 1/2 Bath
- 3 Garages
- 4877 Sq.ft
- 2 Stories
- 4 Beds
- 2 - 1/2 Bath
- 2 Garages
- 1634 Sq.ft
- 1 Stories
- 3 Beds
- 3 Bath
- 3 Garages
- 2202 Sq.ft
- 1 Stories
- 4 Beds
- 3 Bath
- 3 Garages
- 2407 Sq.ft
- 2 Stories
- 4 Beds
- 3 - 1/2 Bath
- 2 Garages
- 3224 Sq.ft
- 2 Stories
- 3 Beds
- 2 - 1/2 Bath
- 3 Garages
- 2353 Sq.ft
- 2 Stories
- 4 Beds
- 3 - 1/2 Bath
- 4 Garages
- 3606 Sq.ft
- 1 Stories
- 3 Beds
- 2 Bath
- 2 Garages
- 1651 Sq.ft
- 1 Stories
- 3 Beds
- 2 Bath
- 2 Garages
- 1607 Sq.ft
- 2 Stories
- 3 Beds
- 2 Bath
- 2 Garages
- 2069 Sq.ft
- 1 Stories
- 3 Beds
- 2 Bath
- 3 Garages
- 2106 Sq.ft
- 1 Stories
- 4 Beds
- 2 Bath
- 2 Garages
- 2204 Sq.ft
- 1 Stories
- 4 Beds
- 2 - 1/2 Bath
- 3 Garages
- 2678 Sq.ft
- 1 Stories
- 4 Beds
- 3 Bath
- 3 Garages
- 2769 Sq.ft
- 1 Stories
- 4 Beds
- 2 - 1/2 Bath
- 3 Garages
- 2815 Sq.ft
- 1 Stories
- 4 Beds
- 2 - 1/2 Bath
- 4 Garages
- 2926 Sq.ft
- 1 Stories
- 4 Beds
- 2 Bath
- 3 Garages
- 2951 Sq.ft

