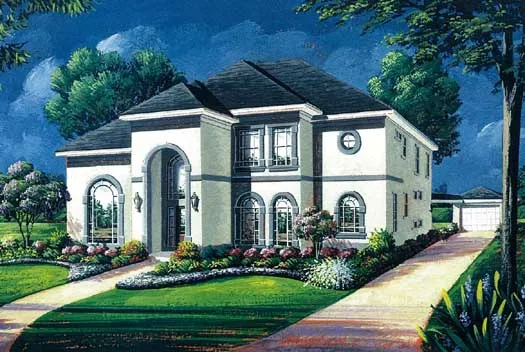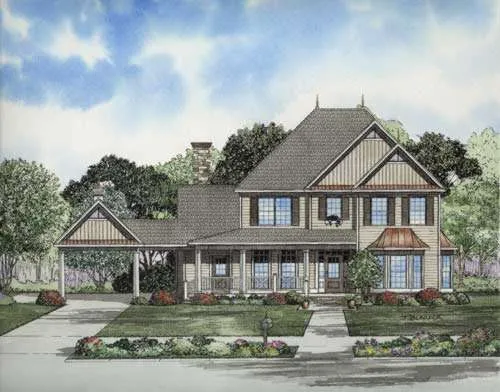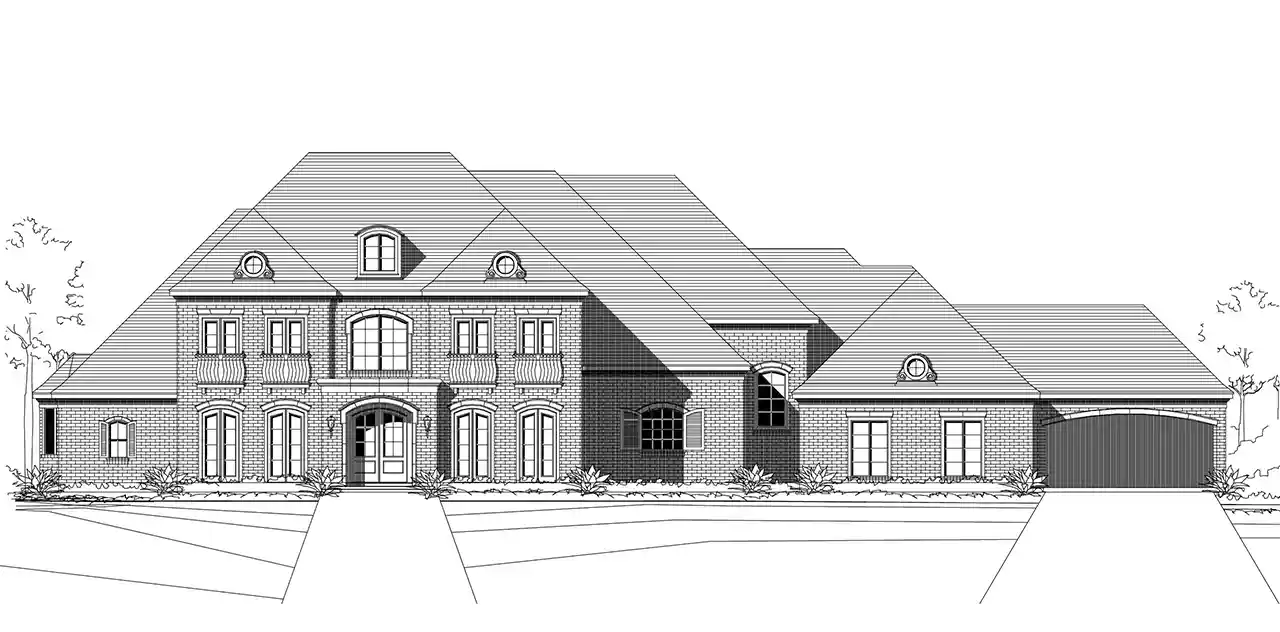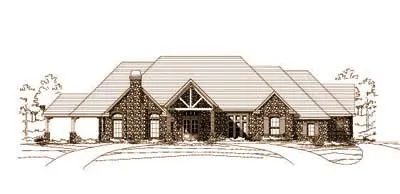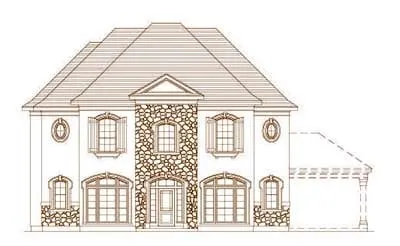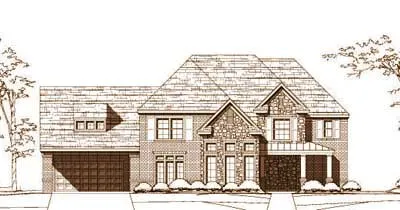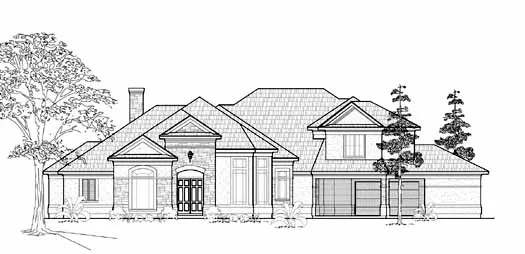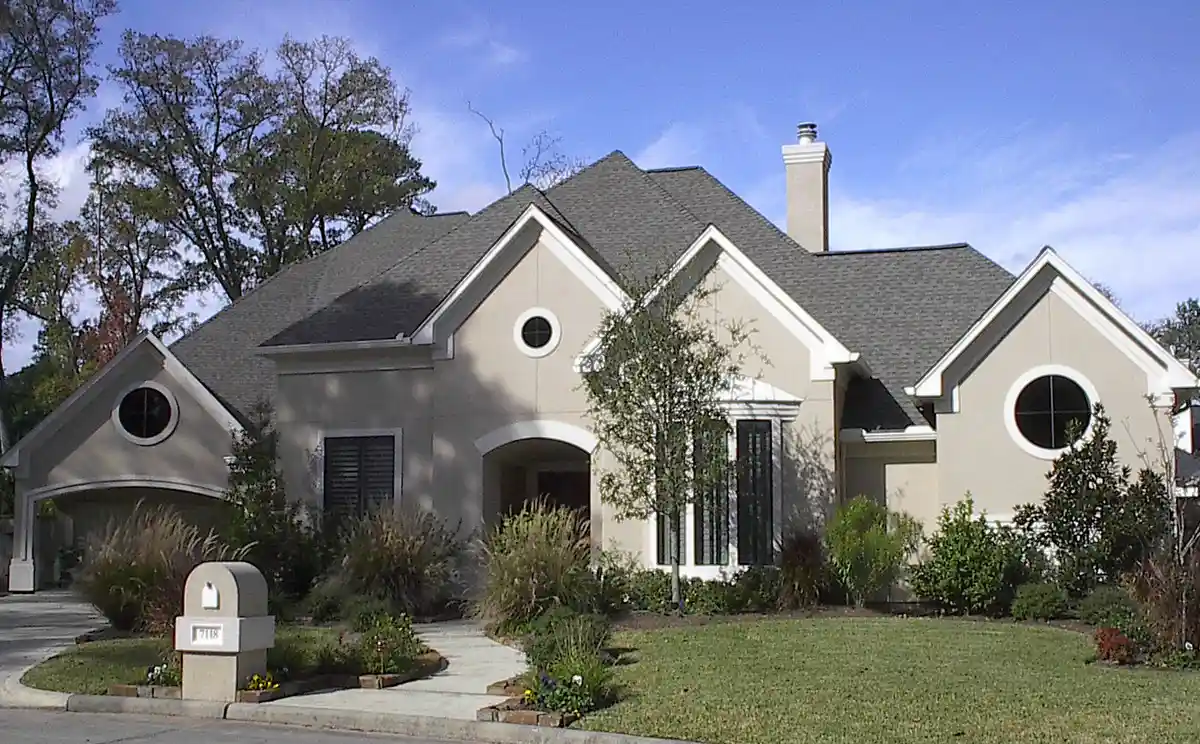House plans with Porte Cochere
Plan # 62-454
Specification
- 2 Stories
- 5 Beds
- 5 - 1/2 Bath
- 3 Garages
- 5836 Sq.ft
Plan # 19-1759
Specification
- 2 Stories
- 4 Beds
- 3 - 1/2 Bath
- 3967 Sq.ft
Plan # 63-549
Specification
- 2 Stories
- 4 Beds
- 4 Bath
- 3 Garages
- 3573 Sq.ft
Plan # 8-584
Specification
- 2 Stories
- 4 Beds
- 3 - 1/2 Bath
- 3 Garages
- 4124 Sq.ft
Plan # 12-396
Specification
- 2 Stories
- 4 Beds
- 4 - 1/2 Bath
- 2 Garages
- 3818 Sq.ft
Plan # 12-720
Specification
- 2 Stories
- 4 Beds
- 4 Bath
- 2 Garages
- 3063 Sq.ft
Plan # 12-732
Specification
- 1 Stories
- 3 Beds
- 2 Bath
- 2 Garages
- 1927 Sq.ft
Plan # 19-221
Specification
- 2 Stories
- 5 Beds
- 5 - 1/2 Bath
- 3 Garages
- 6498 Sq.ft
Plan # 19-287
Specification
- 2 Stories
- 5 Beds
- 3 - 1/2 Bath
- 3 Garages
- 4380 Sq.ft
Plan # 19-566
Specification
- 2 Stories
- 5 Beds
- 3 - 1/2 Bath
- 4 Garages
- 4350 Sq.ft
Plan # 19-612
Specification
- 1 Stories
- 3 Beds
- 3 - 1/2 Bath
- 2 Garages
- 4490 Sq.ft
Plan # 19-679
Specification
- 1 Stories
- 3 Beds
- 2 - 1/2 Bath
- 3 Garages
- 3013 Sq.ft
Plan # 19-1368
Specification
- 2 Stories
- 3 Beds
- 2 - 1/2 Bath
- 2 Garages
- 3655 Sq.ft
Plan # 19-1514
Specification
- 2 Stories
- 5 Beds
- 3 - 1/2 Bath
- 3601 Sq.ft
Plan # 19-1563
Specification
- 2 Stories
- 4 Beds
- 3 - 1/2 Bath
- 2 Garages
- 4267 Sq.ft
Plan # 19-1654
Specification
- 2 Stories
- 6 Beds
- 5 Bath
- 2 Garages
- 5514 Sq.ft
Plan # 62-243
Specification
- 2 Stories
- 4 Beds
- 3 - 1/2 Bath
- 2 Garages
- 3845 Sq.ft
Plan # 62-296
Specification
- 2 Stories
- 4 Beds
- 4 - 1/2 Bath
- 2 Garages
- 4156 Sq.ft

